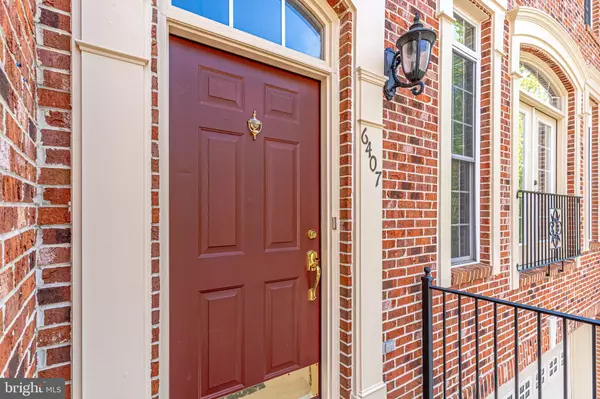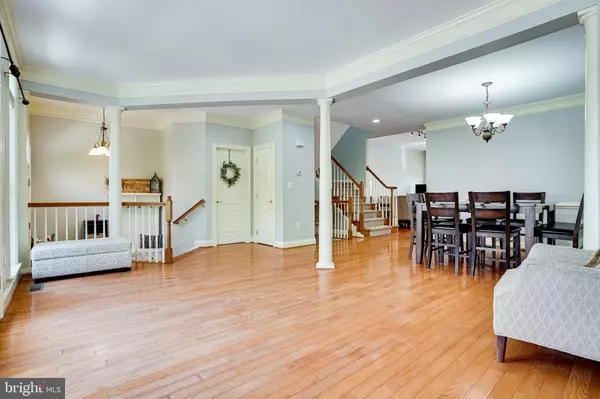$800,000
$769,990
3.9%For more information regarding the value of a property, please contact us for a free consultation.
6407 VELLIETY LN Springfield, VA 22152
4 Beds
4 Baths
3,300 SqFt
Key Details
Sold Price $800,000
Property Type Townhouse
Sub Type Interior Row/Townhouse
Listing Status Sold
Purchase Type For Sale
Square Footage 3,300 sqft
Price per Sqft $242
Subdivision Fairfax Park
MLS Listing ID VAFX2066266
Sold Date 06/06/22
Style Colonial
Bedrooms 4
Full Baths 3
Half Baths 1
HOA Fees $91/qua
HOA Y/N Y
Abv Grd Liv Area 3,300
Originating Board BRIGHT
Year Built 2006
Annual Tax Amount $8,315
Tax Year 2021
Lot Size 2,340 Sqft
Acres 0.05
Property Description
Be sure to see this SPACIOUS 4 bedroom, 3 full and half bath town home!
Entering this home you are greeted with hardwood floors throughout the main level. The living room is light filled and flows to the separate dining area, perfect for entertaining! Just off the dining area you have a massive kitchen with granite countertops, stainless steel appliances, island for meal prep, and a breakfast area. The family room is cozy and includes a gas fireplace. The second level features 2 bedrooms, full bathroom and a laundry room. The owners suite is spacious and features a walk in closet, and ensuite bathroom with a separate tub, shower, and dual vanities! Other highlights include a finished walkout basement with HEATED FLOORS, a fireplace, bedroom, full bathroom, and plenty of room for storage. West Springfield HS Pyramid and easy access to DC.
Location
State VA
County Fairfax
Zoning 150
Rooms
Basement Fully Finished, Garage Access, Heated, Improved, Interior Access, Outside Entrance, Rear Entrance, Walkout Level, Windows
Interior
Interior Features Breakfast Area, Family Room Off Kitchen, Combination Kitchen/Living, Kitchen - Island, Combination Dining/Living, Upgraded Countertops, Primary Bath(s), Wood Floors, Floor Plan - Open
Hot Water Natural Gas
Heating Forced Air
Cooling Central A/C, Zoned
Fireplaces Number 2
Fireplaces Type Fireplace - Glass Doors
Equipment Washer/Dryer Hookups Only, Dishwasher, Disposal, Exhaust Fan, Icemaker, Microwave, Oven/Range - Gas, Refrigerator
Fireplace Y
Appliance Washer/Dryer Hookups Only, Dishwasher, Disposal, Exhaust Fan, Icemaker, Microwave, Oven/Range - Gas, Refrigerator
Heat Source Natural Gas
Exterior
Garage Basement Garage, Additional Storage Area, Garage - Front Entry, Inside Access, Oversized
Garage Spaces 2.0
Utilities Available Cable TV Available, Multiple Phone Lines
Waterfront N
Water Access N
Accessibility None
Parking Type Attached Garage, Driveway
Attached Garage 2
Total Parking Spaces 2
Garage Y
Building
Story 3.5
Foundation Slab
Sewer Public Sewer
Water Public
Architectural Style Colonial
Level or Stories 3.5
Additional Building Above Grade, Below Grade
New Construction N
Schools
School District Fairfax County Public Schools
Others
HOA Fee Include Common Area Maintenance,Insurance,Reserve Funds,Snow Removal,Trash
Senior Community No
Tax ID 0891 02 0007
Ownership Fee Simple
SqFt Source Assessor
Acceptable Financing Cash, Conventional, VA
Listing Terms Cash, Conventional, VA
Financing Cash,Conventional,VA
Special Listing Condition Standard
Read Less
Want to know what your home might be worth? Contact us for a FREE valuation!

Our team is ready to help you sell your home for the highest possible price ASAP

Bought with Dac V Ha • Samson Properties

GET MORE INFORMATION





