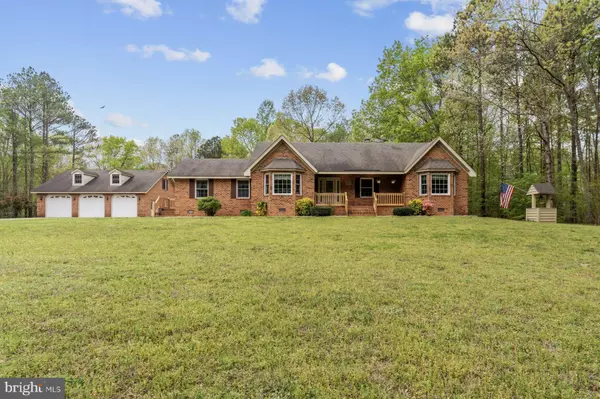$555,000
$499,900
11.0%For more information regarding the value of a property, please contact us for a free consultation.
909 DOVES NEST RD Tappahannock, VA 22560
4 Beds
3 Baths
2,300 SqFt
Key Details
Sold Price $555,000
Property Type Single Family Home
Sub Type Detached
Listing Status Sold
Purchase Type For Sale
Square Footage 2,300 sqft
Price per Sqft $241
Subdivision Doves Nest
MLS Listing ID VAES2000182
Sold Date 06/06/22
Style Ranch/Rambler
Bedrooms 4
Full Baths 2
Half Baths 1
HOA Y/N N
Abv Grd Liv Area 2,300
Originating Board BRIGHT
Year Built 1999
Annual Tax Amount $2,300
Tax Year 2021
Lot Size 12.170 Acres
Acres 12.17
Property Description
This custom built 4 bedroom, 2.5 bath, single-story home is a picture perfect paradise for the avid hunter, rifleman, outdoorsperson, and its especially suited for indoor and outdoor entertaining. Tucked away with plenty of fresh country air, this property has everything you are looking for. Featuring 12+ acres to explore, a lovingly kept, move in ready, 2,336 sq ft brick Rancher, a detached 3 car garage with private man cave and generous above garage storage room, two exceedingly large lean-tos (one attached and one detached) with plenty of space to store tractors, trailers, mowers and more, a private 200+ yard shooting range, cleared area for camping, RV parking (with hook up), spacious backyard with childrens playset, low maintenance concrete driveway with plenty of room to park your toys, and detached generator with dedicated panel, the list goes on! With panoramic views throughout, the masterfully crafted home boasts handicap accessible doorways and restrooms, 4 spacious bedrooms (2 with private entrances), large closets throughout, a huge guest bathroom with soak in jetted tub, double vanity and walk in shower, and a spacious eat-in kitchen with cabinetry and countertops galore! Step into the bright and open great room with its stately cathedral ceiling and brick feature wall which highlights a gas fireplace flanked by two brick display cases with glass shelving and gallery lighting. Its time to relish in a space where every member of the family has room to roam, explore, relax and enjoy! Call today for a showing!
Location
State VA
County Essex
Zoning A2
Rooms
Other Rooms Living Room, Dining Room, Primary Bedroom, Bedroom 2, Kitchen, Foyer, Bedroom 1, Laundry, Utility Room, Bedroom 6, Attic
Main Level Bedrooms 4
Interior
Interior Features Attic, Combination Kitchen/Dining, Breakfast Area, Primary Bath(s), Entry Level Bedroom, Chair Railings, Crown Moldings, Window Treatments, Built-Ins, WhirlPool/HotTub, Floor Plan - Open
Hot Water Electric
Heating Central
Cooling Ceiling Fan(s), Central A/C
Flooring Carpet, Laminated
Fireplaces Number 1
Fireplaces Type Equipment, Mantel(s), Screen
Equipment Washer/Dryer Hookups Only, Dishwasher, Dryer - Front Loading, Washer - Front Loading, Stove, Microwave, Oven/Range - Electric, Refrigerator
Fireplace Y
Window Features ENERGY STAR Qualified,Screens,Bay/Bow,Double Pane,Skylights
Appliance Washer/Dryer Hookups Only, Dishwasher, Dryer - Front Loading, Washer - Front Loading, Stove, Microwave, Oven/Range - Electric, Refrigerator
Heat Source Electric, Propane - Leased
Laundry Has Laundry, Hookup, Main Floor, Dryer In Unit, Washer In Unit
Exterior
Exterior Feature Deck(s), Brick, Porch(es)
Garage Garage Door Opener
Garage Spaces 3.0
Waterfront N
Water Access N
Roof Type Composite,Shingle
Street Surface Gravel
Accessibility Other
Porch Deck(s), Brick, Porch(es)
Parking Type Detached Garage
Total Parking Spaces 3
Garage Y
Building
Lot Description Irregular, Backs to Trees, Stream/Creek, Trees/Wooded, Open, Private
Story 1
Foundation Brick/Mortar, Crawl Space
Sewer Septic Exists
Water Well
Architectural Style Ranch/Rambler
Level or Stories 1
Additional Building Above Grade
Structure Type 9'+ Ceilings,Cathedral Ceilings,Dry Wall,Wood Ceilings
New Construction N
Schools
Middle Schools Essex
High Schools Essex
School District Essex County Public Schools
Others
Senior Community No
Tax ID 29 1 5C
Ownership Fee Simple
SqFt Source Estimated
Security Features Smoke Detector
Acceptable Financing Cash, Conventional, FHA, VA, USDA
Listing Terms Cash, Conventional, FHA, VA, USDA
Financing Cash,Conventional,FHA,VA,USDA
Special Listing Condition Standard
Read Less
Want to know what your home might be worth? Contact us for a FREE valuation!

Our team is ready to help you sell your home for the highest possible price ASAP

Bought with Leilani C Packett • Historyland Realty, LLC

GET MORE INFORMATION





