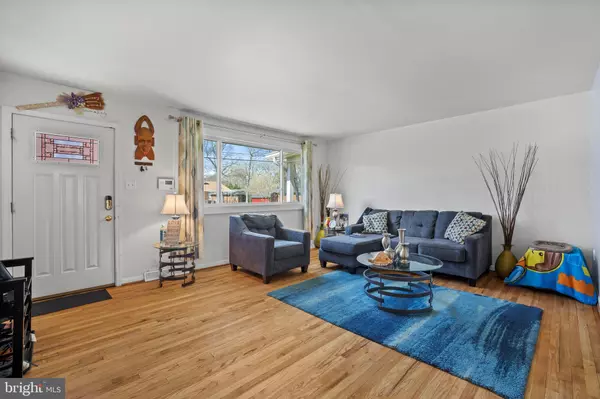$403,000
$390,000
3.3%For more information regarding the value of a property, please contact us for a free consultation.
7910 PINEWOOD DR Clinton, MD 20735
4 Beds
3 Baths
1,336 SqFt
Key Details
Sold Price $403,000
Property Type Single Family Home
Sub Type Detached
Listing Status Sold
Purchase Type For Sale
Square Footage 1,336 sqft
Price per Sqft $301
Subdivision Suburban Estates
MLS Listing ID MDPG2039240
Sold Date 06/03/22
Style Raised Ranch/Rambler
Bedrooms 4
Full Baths 3
HOA Y/N N
Abv Grd Liv Area 1,336
Originating Board BRIGHT
Year Built 1964
Annual Tax Amount $4,585
Tax Year 2021
Lot Size 0.272 Acres
Acres 0.27
Property Description
perfect Rambler boasts 4 bedrooms 3 baths and over 1300 square feet, sitting on over a quarter of an acre lot.
Make your entrance into the living room where sunlight dances through the living and dining room areas. The main level of the home is a formal living room, a spacious kitchen with stainless steel appliances, dining room off of the kitchen, 4 bedrooms and 3 baths.
Downstairs there is a fully finished basement with a recreational area for great entertainment, an additional bedroom and bathroom, a door leading to the large leveled backyard and a wonderful shed with lights and workbench.
Also enjoy pulling into and parking your cars, yes I said cars in the extended driveway with a carport. This home is move-in ready and waiting for its new owners personal touches. Be sure to schedule your visit.
Location
State MD
County Prince Georges
Zoning R80
Rooms
Other Rooms Basement
Basement Fully Finished
Main Level Bedrooms 3
Interior
Hot Water Natural Gas
Heating Forced Air
Cooling Central A/C
Fireplaces Number 1
Heat Source Natural Gas
Exterior
Garage Spaces 1.0
Waterfront N
Water Access N
Accessibility None
Parking Type Attached Carport, Driveway
Total Parking Spaces 1
Garage N
Building
Story 2
Foundation Concrete Perimeter
Sewer Public Sewer
Water Public
Architectural Style Raised Ranch/Rambler
Level or Stories 2
Additional Building Above Grade, Below Grade
New Construction N
Schools
School District Prince George'S County Public Schools
Others
Senior Community No
Tax ID 17090874438
Ownership Fee Simple
SqFt Source Assessor
Acceptable Financing Cash, Conventional, FHA
Listing Terms Cash, Conventional, FHA
Financing Cash,Conventional,FHA
Special Listing Condition Standard
Read Less
Want to know what your home might be worth? Contact us for a FREE valuation!

Our team is ready to help you sell your home for the highest possible price ASAP

Bought with Janet Neal • Samson Properties

GET MORE INFORMATION





