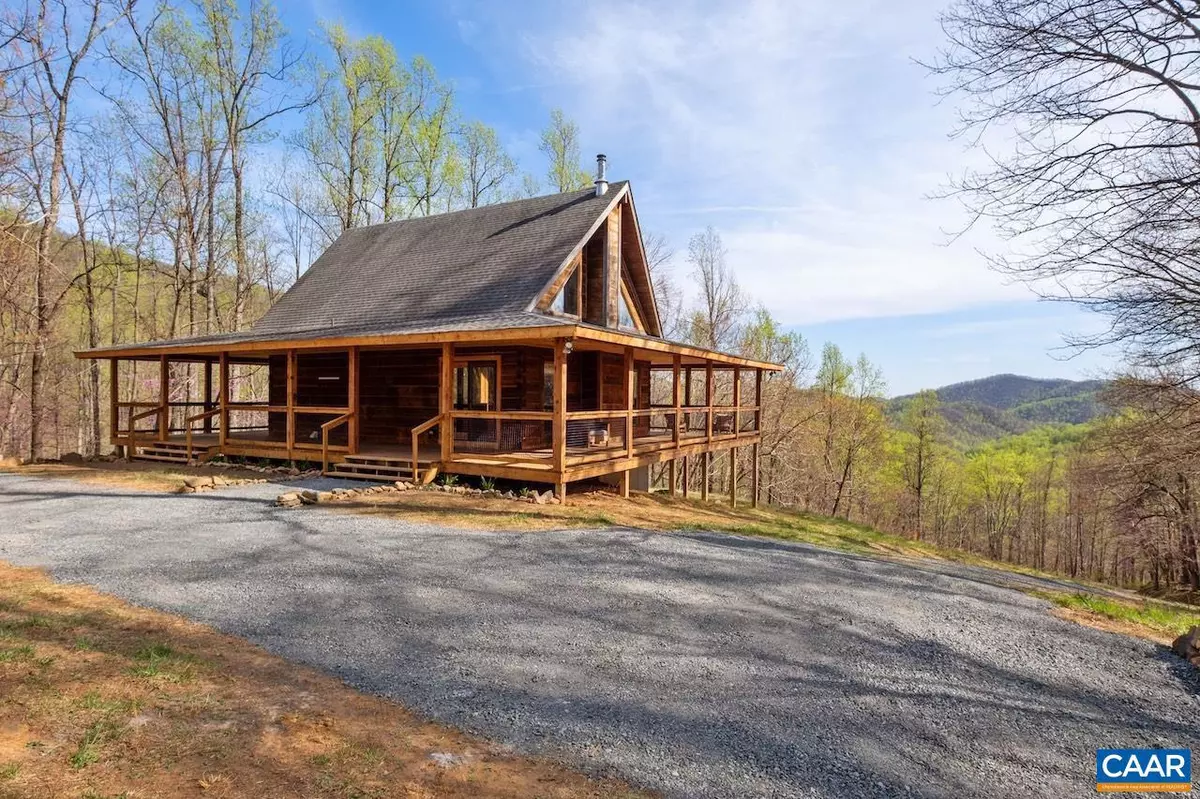$426,000
$369,000
15.4%For more information regarding the value of a property, please contact us for a free consultation.
4007 SPRING VALLEY RD Afton, VA 22920
3 Beds
2 Baths
1,820 SqFt
Key Details
Sold Price $426,000
Property Type Single Family Home
Sub Type Detached
Listing Status Sold
Purchase Type For Sale
Square Footage 1,820 sqft
Price per Sqft $234
Subdivision Unknown
MLS Listing ID 629102
Sold Date 05/23/22
Style Cabin/Lodge,Log Home
Bedrooms 3
Full Baths 2
HOA Y/N N
Abv Grd Liv Area 1,152
Originating Board CAAR
Year Built 2001
Annual Tax Amount $2,535
Tax Year 2022
Lot Size 8.550 Acres
Acres 8.55
Property Sub-Type Detached
Property Description
Live your dream in a log home perched on a ridge with wrap around porch and mountain views! Enjoy the cool mountain breezes and complete privacy with NO neighbors in sight, while still being convenient to all the activities the area has to offer - only 6 miles to Rt 151 wine and brew trail, 15 minutes to Rt 29, and less than 30 minutes to Charlottesville, Crozet & Waynesboro. Situated on 8.5 acres with no HOA or restrictions and accessed by a professionally installed drive with a lockable entry gate. Well designed, open flow with vaulted ceiling, wood floors/beams/trim, top of the line Pacific Energy zero-clearance fireplace with tile surround, renovated kitchen with soapstone countertops and stainless steel appliances, newly updated bathroom with black granite vanity and custom tile shower, main floor master bedroom, spacious loft with optional 3rd bedroom or home office/study, and full basement with family or rec room, bedroom, full bath, and laundry/utility with storage. Wired for generator and it conveys. If you enjoy nature, a starry night sky, and peace and quiet all in a convenient Afton location, this could be your full time residence or second home getaway! FYI Property is in Albemarle which restricts short term rentals.,Soapstone Counter,Wood Cabinets,Fireplace in Great Room
Location
State VA
County Albemarle
Zoning RA
Rooms
Other Rooms Primary Bedroom, Kitchen, Great Room, Laundry, Loft, Recreation Room, Primary Bathroom, Full Bath, Additional Bedroom
Basement Fully Finished, Full, Heated, Interior Access, Walkout Level, Windows
Main Level Bedrooms 1
Interior
Interior Features Skylight(s), Entry Level Bedroom
Heating Forced Air, Heat Pump(s), Wood Burn Stove
Cooling Central A/C, Heat Pump(s)
Flooring Carpet, Wood, Vinyl
Fireplaces Number 1
Fireplaces Type Heatilator, Wood, Other
Equipment Dryer, Washer, Oven/Range - Electric, Microwave, Refrigerator
Fireplace Y
Window Features Double Hung,Insulated,Screens
Appliance Dryer, Washer, Oven/Range - Electric, Microwave, Refrigerator
Heat Source None
Exterior
Exterior Feature Deck(s), Porch(es)
View Mountain, Trees/Woods, Panoramic
Roof Type Composite
Accessibility None
Porch Deck(s), Porch(es)
Road Frontage Public
Garage N
Building
Lot Description Private, Mountainous, Partly Wooded, Trees/Wooded
Story 1.5
Foundation Slab
Sewer Septic Exists
Water Well
Architectural Style Cabin/Lodge, Log Home
Level or Stories 1.5
Additional Building Above Grade, Below Grade
Structure Type Vaulted Ceilings,Cathedral Ceilings
New Construction N
Schools
Elementary Schools Red Hill
Middle Schools Walton
High Schools Monticello
School District Albemarle County Public Schools
Others
Senior Community No
Ownership Other
Special Listing Condition Standard
Read Less
Want to know what your home might be worth? Contact us for a FREE valuation!

Our team is ready to help you sell your home for the highest possible price ASAP

Bought with ROBERT HEADRICK • NEST REALTY GROUP
GET MORE INFORMATION




