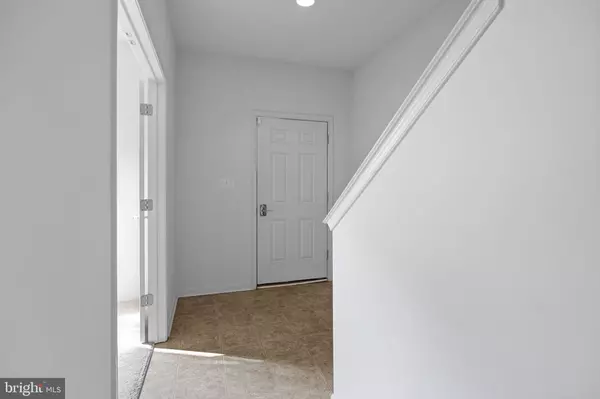$360,000
$355,000
1.4%For more information regarding the value of a property, please contact us for a free consultation.
433 TOFTREES DR Middletown, DE 19709
4 Beds
4 Baths
2,280 SqFt
Key Details
Sold Price $360,000
Property Type Townhouse
Sub Type Interior Row/Townhouse
Listing Status Sold
Purchase Type For Sale
Square Footage 2,280 sqft
Price per Sqft $157
Subdivision None Available
MLS Listing ID DENC2020738
Sold Date 05/17/22
Style Reverse
Bedrooms 4
Full Baths 2
Half Baths 2
HOA Y/N N
Abv Grd Liv Area 1,900
Originating Board BRIGHT
Year Built 2009
Annual Tax Amount $2,395
Tax Year 2021
Lot Size 1,742 Sqft
Acres 0.04
Lot Dimensions 0.00 x 0.00
Property Description
Wow!!! Take a browse then reserve your spot today, coming soon (MONDAY 04/04/2022) is this well kept three level townhome. In the highly desirable and rarely available Parkway of Southridge development, town of Middletown. Location is everything and this hidden gems location is awesome, sitting just under a mile away from everything Middletown has to offer.
Awaits you are three nicely sized bedrooms, 2 full bathrooms and 1 half bath. BUT THERE IS MORE, the partially finished first level has the potential of becoming a fourth bedroom and another half bath .. with the bathroom roughing already in place! Not to mention a generous sized closet and living area.
Second level is where you and your loved ones can relax and enjoy whatever entertainment your heart desires in the spacious and open concept living room, which also provides the ease of access to the kitchen and entry/exit to the balcony.
The third level holds three bedrooms and two full bathrooms, including a conveniently situated laundry area that comes with a washer and dryer!!
The master bedroom host the second full bathroom including a spacious walk in closet. Not to mention the already wall mounted tv that yes comes with the home!
Just when you thought it couldn't get any better, the seller is also offering a 5k seller credit to the new homeowners at settlement, to go towards any personal upgrades the new owners may desire .
Schedules are already happening ! So don't wait and have yours scheduled today.
Location
State DE
County New Castle
Area New Castle/Red Lion/Del.City (30904)
Zoning 23C-3
Direction Northeast
Rooms
Main Level Bedrooms 3
Interior
Interior Features Carpet, Ceiling Fan(s), Combination Kitchen/Dining, Entry Level Bedroom, Family Room Off Kitchen, Kitchen - Island, Pantry
Hot Water Electric
Heating Forced Air
Cooling Central A/C
Flooring Carpet
Equipment Dryer, Dishwasher, Microwave, Washer, Disposal, Refrigerator, Icemaker
Furnishings No
Fireplace N
Appliance Dryer, Dishwasher, Microwave, Washer, Disposal, Refrigerator, Icemaker
Heat Source Central
Laundry Upper Floor, Washer In Unit, Dryer In Unit
Exterior
Exterior Feature Balcony
Parking Features Garage - Rear Entry
Garage Spaces 3.0
Water Access N
Roof Type Unknown
Accessibility None
Porch Balcony
Attached Garage 1
Total Parking Spaces 3
Garage Y
Building
Story 3
Foundation Concrete Perimeter
Sewer Public Sewer
Water Public
Architectural Style Reverse
Level or Stories 3
Additional Building Above Grade, Below Grade
New Construction N
Schools
School District Appoquinimink
Others
Senior Community No
Tax ID 23-021.00-477
Ownership Fee Simple
SqFt Source Assessor
Security Features Security System
Acceptable Financing Cash, Conventional, FHA, VA
Horse Property N
Listing Terms Cash, Conventional, FHA, VA
Financing Cash,Conventional,FHA,VA
Special Listing Condition Standard
Read Less
Want to know what your home might be worth? Contact us for a FREE valuation!

Our team is ready to help you sell your home for the highest possible price ASAP

Bought with Kelly Clark • Empower Real Estate, LLC
GET MORE INFORMATION





