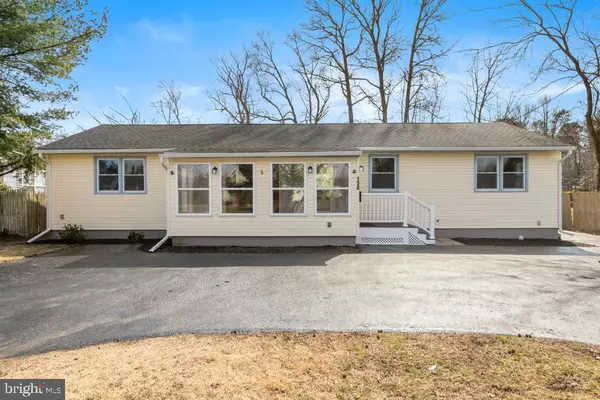$286,000
$269,900
6.0%For more information regarding the value of a property, please contact us for a free consultation.
150 S MILL RD Absecon, NJ 08201
4 Beds
2 Baths
1,508 SqFt
Key Details
Sold Price $286,000
Property Type Single Family Home
Sub Type Detached
Listing Status Sold
Purchase Type For Sale
Square Footage 1,508 sqft
Price per Sqft $189
Subdivision Absecon
MLS Listing ID NJAC2003338
Sold Date 04/19/22
Style Ranch/Rambler
Bedrooms 4
Full Baths 2
HOA Y/N N
Abv Grd Liv Area 1,508
Originating Board BRIGHT
Year Built 1963
Annual Tax Amount $4,116
Tax Year 2020
Lot Size 9,152 Sqft
Acres 0.21
Lot Dimensions 75.00 x 122.00
Property Description
This tastefully restored single family home sits centrally located in Absecon, just seconds to the White Horse Pike and minutes to Garden State Parkway. A convenient circular driveway, freshly seal coated, invite you into the front yard. Upon entrance, you are warmly greeted by French Doors, fresh paint, and a bright and open floor plan seamlessly connecting the kitchen to the living room and leading to the inviting, sunny backyard. Meticulous attention to detail is presented in the kitchen with new white quartz countertops, backsplash, freshly finished cabinets, and new stainless steel appliances. Skylights in both dining room and kitchen provide the perfect amount of natural light. Home features four spacious bedrooms and two newly restored bathrooms. The backyard provides plentiful space complete with large deck with all new Trex deck boards and railings perfect for entertaining. There was no stone unturned in this restoration, all done with quality craftsmanship.. All new roof, eleven new windows, new front door, vapor barrier and sump-pump installed in crawl space. Home will not last, schedule your showing today!
Location
State NJ
County Atlantic
Area Absecon City (20101)
Zoning R2
Rooms
Main Level Bedrooms 4
Interior
Interior Features Attic, Attic/House Fan, Ceiling Fan(s), Dining Area, Floor Plan - Open, Pantry, Recessed Lighting, Skylight(s), Upgraded Countertops
Hot Water Natural Gas
Heating Forced Air
Cooling Central A/C
Flooring Laminate Plank
Equipment Dishwasher, Energy Efficient Appliances, Oven/Range - Gas, Stainless Steel Appliances, Stove, Water Heater
Furnishings No
Fireplace N
Window Features Low-E
Appliance Dishwasher, Energy Efficient Appliances, Oven/Range - Gas, Stainless Steel Appliances, Stove, Water Heater
Heat Source Natural Gas
Laundry Hookup
Exterior
Exterior Feature Deck(s), Porch(es)
Garage Spaces 4.0
Water Access N
Roof Type Asphalt
Accessibility 2+ Access Exits
Porch Deck(s), Porch(es)
Total Parking Spaces 4
Garage N
Building
Lot Description Rear Yard, Rural
Story 1
Foundation Crawl Space
Sewer Public Sewer
Water Public
Architectural Style Ranch/Rambler
Level or Stories 1
Additional Building Above Grade, Below Grade
Structure Type Dry Wall
New Construction N
Schools
Elementary Schools H Ashton Marsh School
Middle Schools Emma C Attales School
School District Absecon City Schools
Others
Senior Community No
Tax ID 01-00208-00005
Ownership Fee Simple
SqFt Source Assessor
Acceptable Financing FHA, Conventional, Cash, VA
Horse Property N
Listing Terms FHA, Conventional, Cash, VA
Financing FHA,Conventional,Cash,VA
Special Listing Condition Standard
Read Less
Want to know what your home might be worth? Contact us for a FREE valuation!

Our team is ready to help you sell your home for the highest possible price ASAP

Bought with NEIL AMIN • Keller Williams Realty - Atlantic Shore

GET MORE INFORMATION





