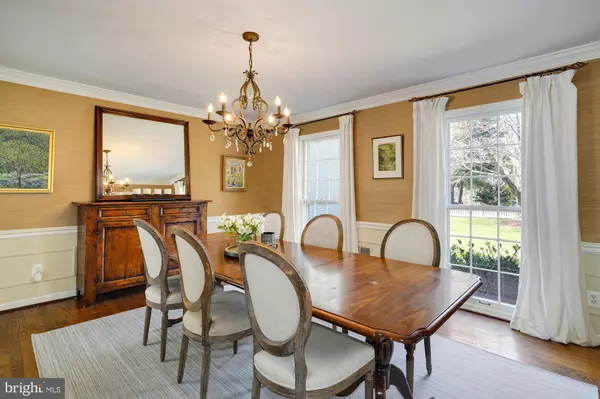$1,465,000
$1,249,000
17.3%For more information regarding the value of a property, please contact us for a free consultation.
12333 RIVERS EDGE DR Potomac, MD 20854
5 Beds
5 Baths
3,738 SqFt
Key Details
Sold Price $1,465,000
Property Type Single Family Home
Sub Type Detached
Listing Status Sold
Purchase Type For Sale
Square Footage 3,738 sqft
Price per Sqft $391
Subdivision Rivers Edge
MLS Listing ID MDMC2043440
Sold Date 04/29/22
Style Colonial
Bedrooms 5
Full Baths 4
Half Baths 1
HOA Fees $13/ann
HOA Y/N Y
Abv Grd Liv Area 3,738
Originating Board BRIGHT
Year Built 1981
Annual Tax Amount $10,555
Tax Year 2021
Lot Size 2.100 Acres
Acres 2.1
Property Description
Gorgeous "Move In" ready, painted brick colonial in a cul de sac, with incredible curb appeal on a beautifully landscaped 2 acre lot with a private backyard. Outdoor living space includes several decks, ornate railings, pergola over the side entrance and seating area, a lower brick patio and a master suite deck. Mature landscaping , beautifully maintained, and a partially wooded . 5 Bedrooms, 4 Full Baths, and a Powder Room.
The interior has a traditional style with great flow. Recent updates include new quartz kitchen counters, cooktop, and dishwasher. Bathrooms have been recently updated, and all most every window in the house is brand new! The master suite includes 2 walk in closets, and the floors have been replaced with plank wood on the upper level. Furnace and hot water heaters are 1 1/2 years old. Freshly painted, power washed...
Rivers Edge Community has 3 trails leading to the C& O Canal's toe path. Easy access to all major highways, restaurants and shopping centers.
OFFERS DUE SUNDAY 6PM
Location
State MD
County Montgomery
Zoning RE2
Rooms
Basement Fully Finished, Heated, Improved
Interior
Interior Features Attic, Ceiling Fan(s), Crown Moldings, Dining Area, Formal/Separate Dining Room, Kitchen - Table Space, Pantry, Upgraded Countertops, Wainscotting, Walk-in Closet(s), Water Treat System, Window Treatments, Wood Floors
Hot Water Electric
Heating Other
Cooling Central A/C
Flooring Hardwood
Fireplaces Number 2
Fireplaces Type Wood
Equipment Built-In Microwave, Cooktop, Dishwasher, Disposal, Dryer - Front Loading, Exhaust Fan, Extra Refrigerator/Freezer, Icemaker, Oven - Wall, Refrigerator, Stainless Steel Appliances, Washer, Water Dispenser
Fireplace Y
Window Features Double Hung,Double Pane,Replacement
Appliance Built-In Microwave, Cooktop, Dishwasher, Disposal, Dryer - Front Loading, Exhaust Fan, Extra Refrigerator/Freezer, Icemaker, Oven - Wall, Refrigerator, Stainless Steel Appliances, Washer, Water Dispenser
Heat Source Electric
Laundry Main Floor
Exterior
Exterior Feature Deck(s)
Garage Garage - Side Entry
Garage Spaces 2.0
Waterfront N
Water Access N
View Garden/Lawn, Trees/Woods
Roof Type Composite
Accessibility None
Porch Deck(s)
Parking Type Driveway, Attached Garage
Attached Garage 2
Total Parking Spaces 2
Garage Y
Building
Story 3
Foundation Slab
Sewer Private Septic Tank
Water Well
Architectural Style Colonial
Level or Stories 3
Additional Building Above Grade, Below Grade
New Construction N
Schools
Elementary Schools Travilah
Middle Schools Robert Frost
High Schools Thomas S. Wootton
School District Montgomery County Public Schools
Others
HOA Fee Include Common Area Maintenance
Senior Community No
Tax ID 160601827096
Ownership Fee Simple
SqFt Source Assessor
Special Listing Condition Standard
Read Less
Want to know what your home might be worth? Contact us for a FREE valuation!

Our team is ready to help you sell your home for the highest possible price ASAP

Bought with Scott Sachs • Compass

GET MORE INFORMATION





