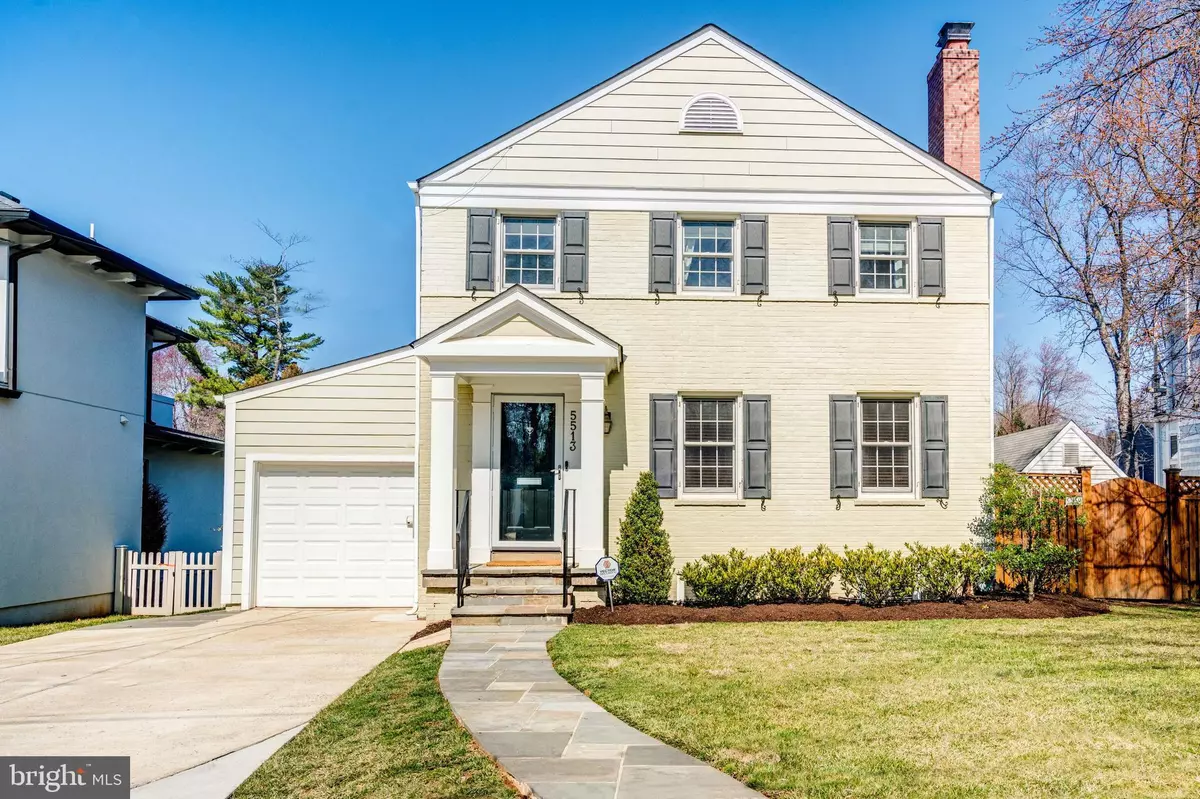$1,669,000
$1,395,000
19.6%For more information regarding the value of a property, please contact us for a free consultation.
5513 GLENWOOD RD Bethesda, MD 20817
5 Beds
4 Baths
3,292 SqFt
Key Details
Sold Price $1,669,000
Property Type Single Family Home
Sub Type Detached
Listing Status Sold
Purchase Type For Sale
Square Footage 3,292 sqft
Price per Sqft $506
Subdivision Edgewood
MLS Listing ID MDMC2041778
Sold Date 04/29/22
Style Colonial
Bedrooms 5
Full Baths 3
Half Baths 1
HOA Y/N N
Abv Grd Liv Area 2,442
Originating Board BRIGHT
Year Built 1940
Annual Tax Amount $14,124
Tax Year 2021
Lot Size 7,225 Sqft
Acres 0.17
Property Description
Offers, if any, due Tuesday (3/22) by 12noon. This beautifully updated and expanded colonial is situated on a quiet street featuring a flat, well-manicured backyard built-out by the current owners and a spacious open floor plan with incredible flow for entertaining and everyday living. The main level highlights a gourmet, eat-in kitchen including an island with seating, high-end appliances (including a Sub-Zero refrigerator, built-in microwave drawer, and gas range with a hood), and a breakfast area open to an inviting family room with gas fireplace, bar area with refrigerator drawers and access to the back patio. The front of the home offers a formal living room with wood-burning fireplace and formal dining room with wainscotting. Completing this level is a welcoming foyer with a convenient coat closet, powder room, and access to the garage. The second level features a luxurious primary suite with two walk-in closets, and a spa-like ensuite bath with separate vanities, jetted soaking tub, walk-in shower, and private water closet. This level is complete with three additional bedrooms and a hall bathroom. The sizable walk-out lower level includes a recreation room, laundry room, ample storage, an additional bedroom with built-ins, and a full bathroom perfect for an in-law or au pair. The professionally designed and landscaped exterior serves as an extension of the home, with extensive upgrades by current owners, including a sizable flagstone patio and a fully fenced-in flat yard surrounded by mature plantings. Located just minutes from downtown Bethesda and the Bethesda Trolley Trail, and steps from Greenwich Neighborhood Park, this home offers the perfect blend of suburban living and city convenience. Its within close proximity to the Metro and major commuter routes as well as all the shops, restaurants, and amenities Bethesda has to offer.
Location
State MD
County Montgomery
Zoning R60
Rooms
Basement Full, Fully Finished, Interior Access, Outside Entrance, Walkout Stairs, Windows
Interior
Interior Features Bar, Breakfast Area, Built-Ins, Ceiling Fan(s), Chair Railings, Combination Kitchen/Living, Crown Moldings, Family Room Off Kitchen, Floor Plan - Open, Formal/Separate Dining Room, Kitchen - Eat-In, Kitchen - Gourmet, Kitchen - Island, Kitchen - Table Space, Primary Bath(s), Recessed Lighting, Soaking Tub, Stall Shower, Tub Shower, Upgraded Countertops, Wainscotting, Walk-in Closet(s), Window Treatments, Wood Floors
Hot Water Electric, Natural Gas
Heating Central
Cooling Central A/C, Ceiling Fan(s)
Flooring Hardwood, Ceramic Tile
Fireplaces Number 2
Fireplaces Type Gas/Propane, Mantel(s)
Equipment Built-In Microwave, Cooktop, Dishwasher, Disposal, Dryer, Exhaust Fan, Freezer, Oven - Wall, Range Hood, Refrigerator, Washer
Fireplace Y
Appliance Built-In Microwave, Cooktop, Dishwasher, Disposal, Dryer, Exhaust Fan, Freezer, Oven - Wall, Range Hood, Refrigerator, Washer
Heat Source Natural Gas
Laundry Has Laundry, Lower Floor
Exterior
Exterior Feature Patio(s)
Parking Features Garage - Front Entry, Garage Door Opener
Garage Spaces 1.0
Fence Rear
Water Access N
Accessibility None
Porch Patio(s)
Attached Garage 1
Total Parking Spaces 1
Garage Y
Building
Lot Description Landscaping, Level, Rear Yard
Story 3
Foundation Permanent
Sewer Public Sewer
Water Public
Architectural Style Colonial
Level or Stories 3
Additional Building Above Grade, Below Grade
New Construction N
Schools
Elementary Schools Bradley Hills
Middle Schools Thomas W. Pyle
High Schools Walt Whitman
School District Montgomery County Public Schools
Others
Senior Community No
Tax ID 160700656598
Ownership Fee Simple
SqFt Source Assessor
Special Listing Condition Standard
Read Less
Want to know what your home might be worth? Contact us for a FREE valuation!

Our team is ready to help you sell your home for the highest possible price ASAP

Bought with Michael W Moore • Compass

GET MORE INFORMATION





