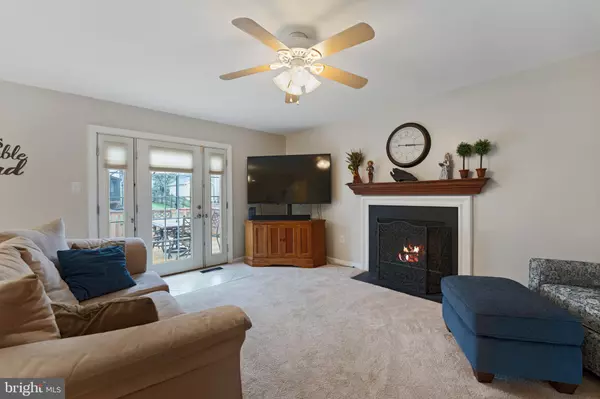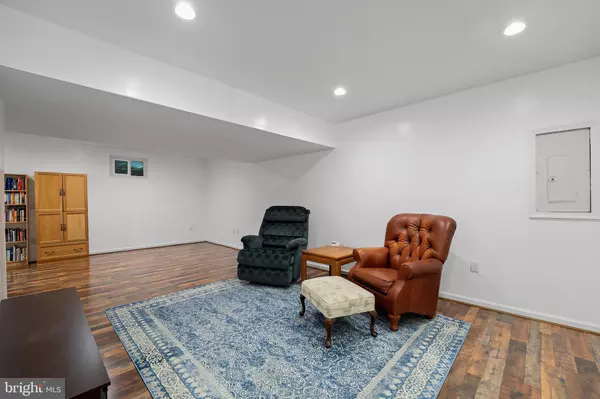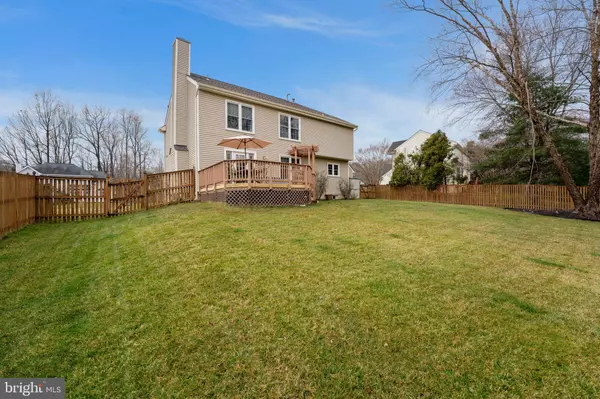$603,000
$575,000
4.9%For more information regarding the value of a property, please contact us for a free consultation.
10 WENDOVER CT Stafford, VA 22554
5 Beds
4 Baths
2,477 SqFt
Key Details
Sold Price $603,000
Property Type Single Family Home
Sub Type Detached
Listing Status Sold
Purchase Type For Sale
Square Footage 2,477 sqft
Price per Sqft $243
Subdivision Park Ridge
MLS Listing ID VAST2009452
Sold Date 04/28/22
Style Traditional
Bedrooms 5
Full Baths 3
Half Baths 1
HOA Fees $53/qua
HOA Y/N Y
Abv Grd Liv Area 2,477
Originating Board BRIGHT
Year Built 1992
Annual Tax Amount $3,186
Tax Year 2021
Lot Size 0.277 Acres
Acres 0.28
Property Description
Amazing Home in Sought-After, Private Community! Over 3,600 finished sf, this Colonial home boasts hardwood & LVT floors, custom moldings, gourmet kitchen, updated bathrooms, finished basement, recessed lighting, etc. The completely updated kitchen includes new cabinets with soft-close drawers, granite counters, tile backsplash, and newer stainless steel appliances including a double oven and French-door refrigerator. The large, eat-in kitchen is open to the family room with a small bump out. This part of the house overlooks the backyard with plenty of light streaming in through the French door and windows. The family room has a gas fireplace and mantle. A set of French doors open up to another space which can be used as a formal living room or office. Chair rail and crown moldings adorn the formal dining room on the opposite side. An updated powder room is also located on this main level along with a laundry room. Upstairs is the master on-suite with trey ceiling, a large walk-in closet, linen closet and updated bath. Three additional, nice-size bedrooms share the updated hall bath. Enjoy good times in the lower level with a huge rec room, full updated bath and 5th bedroom (NTC). Outside is a fully, fenced backard with plenty of room to play. The deck recently received an update with all new floor boards. This home has been incredibly maintained. The front has two sets of bay windows and two boxed windows which add extra sf. The HVAC system includes a whole house humidifier and electrostatic air filter. The Colonies of Park Ridge is a very private section nestled in the back of the larger Park Ridge Subdivision with no drive-through traffic. Community amenities include: a community pool, playgrounds, basketball courts and soccer fields. The County library, Private School and Day Care facility are all located within this subdivision. It is close to retail, restaurants and commuter lots. You will find it all here! See photos and video.
Location
State VA
County Stafford
Zoning R1
Rooms
Basement Fully Finished
Interior
Interior Features Ceiling Fan(s), Dining Area, Family Room Off Kitchen, Formal/Separate Dining Room, Kitchen - Eat-In, Pantry, Upgraded Countertops, Walk-in Closet(s), Wood Floors
Hot Water Natural Gas
Heating Forced Air
Cooling Central A/C
Fireplaces Type Gas/Propane
Equipment Built-In Microwave, Dishwasher, Disposal, Dryer, Exhaust Fan, Humidifier, Icemaker, Refrigerator, Stainless Steel Appliances, Stove, Washer
Fireplace Y
Appliance Built-In Microwave, Dishwasher, Disposal, Dryer, Exhaust Fan, Humidifier, Icemaker, Refrigerator, Stainless Steel Appliances, Stove, Washer
Heat Source Natural Gas
Exterior
Garage Garage - Front Entry
Garage Spaces 2.0
Fence Fully
Amenities Available Basketball Courts, Common Grounds, Pool - Outdoor, Soccer Field, Tot Lots/Playground
Waterfront N
Water Access N
Accessibility None
Parking Type Attached Garage
Attached Garage 2
Total Parking Spaces 2
Garage Y
Building
Story 3
Foundation Block
Sewer Public Sewer
Water Public
Architectural Style Traditional
Level or Stories 3
Additional Building Above Grade, Below Grade
New Construction N
Schools
Elementary Schools Call School Board
Middle Schools Call School Board
High Schools Call School Board
School District Stafford County Public Schools
Others
HOA Fee Include Common Area Maintenance,Pool(s),Trash
Senior Community No
Tax ID 20S 24 54
Ownership Fee Simple
SqFt Source Assessor
Special Listing Condition Standard
Read Less
Want to know what your home might be worth? Contact us for a FREE valuation!

Our team is ready to help you sell your home for the highest possible price ASAP

Bought with Robert N Johnson Jr • McEnearney Associates, Inc.

GET MORE INFORMATION





