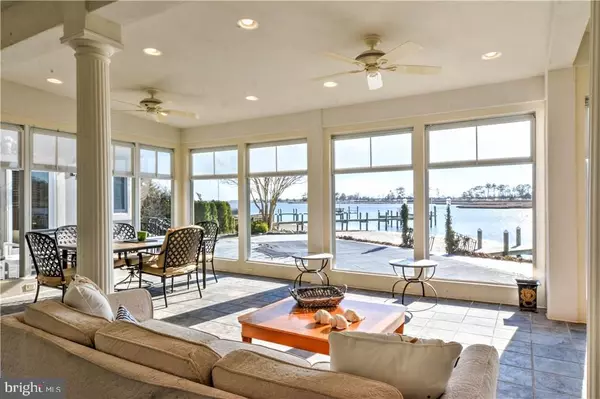$1,300,000
$1,426,000
8.8%For more information regarding the value of a property, please contact us for a free consultation.
63 W SIDE DR Rehoboth Beach, DE 19971
4 Beds
5 Baths
5,000 SqFt
Key Details
Sold Price $1,300,000
Property Type Single Family Home
Sub Type Detached
Listing Status Sold
Purchase Type For Sale
Square Footage 5,000 sqft
Price per Sqft $260
Subdivision Rehoboth Beach Yacht And Cc
MLS Listing ID 1001026960
Sold Date 08/08/17
Style Coastal,Contemporary
Bedrooms 4
Full Baths 4
Half Baths 1
HOA Fees $12/ann
HOA Y/N Y
Abv Grd Liv Area 5,000
Originating Board SCAOR
Year Built 1997
Lot Size 0.420 Acres
Acres 0.42
Lot Dimensions 101x210x115x160
Property Description
Rehoboth Beach Waterfront Designed to Entertain! Enter front yard and take witness to a patio courtyard with ornate iron fencing and fish pond. Yes, 5,000 sq. ft. of luxurious living in this Rehoboth Beach Yacht and Country Club paradise. Step inside for tons of natural light and grand yet intimate living spaces. A first floor master wing (another master on second level) with breathtaking bay views, private bidet in bath, office, galley kitchen with renowned wine room, formal dining, pool room with wet bar and bath, family room area with gas fireplace, and sunroom with more panoramic water views. Also equipped with retractable awnings for a break from the sun. Enjoy a heated in-ground pool surrounded by a gorgeous tiled patio, huge pier with bench side seating, and boat lift. Optional country club membership with golf, tennis, fitness, dining, and pool- walking distance to 63 West Side Drive. This bay front property has a retreat like feel; the perfect entertaining venue!
Location
State DE
County Sussex
Area Lewes Rehoboth Hundred (31009)
Interior
Interior Features Attic, Kitchen - Eat-In, Pantry, Ceiling Fan(s), WhirlPool/HotTub, Wet/Dry Bar, Window Treatments
Hot Water Electric
Heating Forced Air, Propane, Solar Active/Passive
Cooling Central A/C
Flooring Carpet, Tile/Brick
Fireplaces Number 1
Fireplaces Type Gas/Propane
Equipment Dishwasher, Disposal, Dryer - Electric, Microwave, Oven/Range - Electric, Range Hood, Refrigerator, Washer, Water Heater
Furnishings No
Fireplace Y
Window Features Screens
Appliance Dishwasher, Disposal, Dryer - Electric, Microwave, Oven/Range - Electric, Range Hood, Refrigerator, Washer, Water Heater
Heat Source Bottled Gas/Propane, Solar
Exterior
Exterior Feature Balcony, Patio(s), Porch(es)
Garage Garage Door Opener
Garage Spaces 10.0
Fence Partially
Pool In Ground
Waterfront Y
Water Access Y
View Bay
Roof Type Architectural Shingle
Porch Balcony, Patio(s), Porch(es)
Parking Type Off Street, Driveway, Attached Garage
Total Parking Spaces 10
Garage Y
Building
Lot Description Landscaping
Story 2
Foundation Block, Crawl Space
Sewer Public Sewer
Water Public
Architectural Style Coastal, Contemporary
Level or Stories 2
Additional Building Above Grade
Structure Type Vaulted Ceilings
New Construction N
Schools
School District Cape Henlopen
Others
Tax ID 334-19.00-55.00
Ownership Fee Simple
SqFt Source Estimated
Security Features Security System
Acceptable Financing Cash, Conventional
Listing Terms Cash, Conventional
Financing Cash,Conventional
Read Less
Want to know what your home might be worth? Contact us for a FREE valuation!

Our team is ready to help you sell your home for the highest possible price ASAP

Bought with LESLIE KOPP • Long & Foster Real Estate, Inc.

GET MORE INFORMATION





