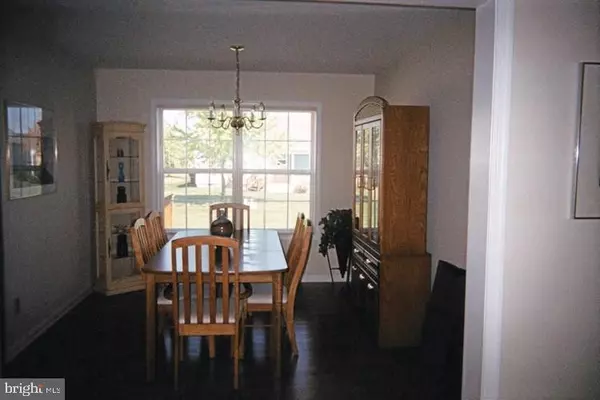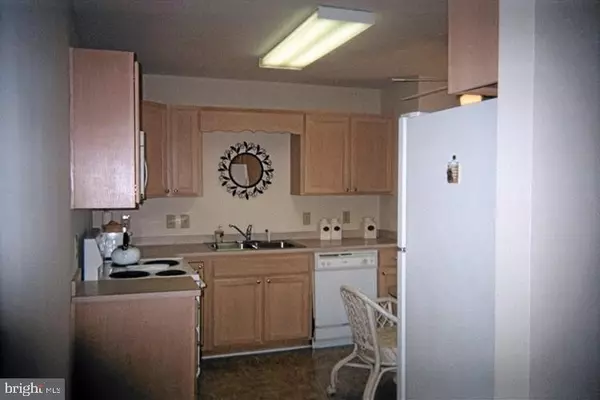$279,000
$289,000
3.5%For more information regarding the value of a property, please contact us for a free consultation.
21 VASSAR DR Rehoboth Beach, DE 19971
3 Beds
2 Baths
1,500 SqFt
Key Details
Sold Price $279,000
Property Type Single Family Home
Sub Type Detached
Listing Status Sold
Purchase Type For Sale
Square Footage 1,500 sqft
Price per Sqft $186
Subdivision Maplewood
MLS Listing ID 1001020564
Sold Date 12/12/16
Style Rambler,Ranch/Rambler
Bedrooms 3
Full Baths 2
HOA Fees $16/ann
HOA Y/N Y
Abv Grd Liv Area 1,500
Originating Board SCAOR
Year Built 1999
Property Description
Just Reduced! A Rehoboth Beach address at an even more affordable price in a nice community. One-year home warranty, including HVAC AND NEW $4,000 seller assistance at closing with acceptable offer. Extra money to renovate how you like! Conveniently located to all resort amenities and shopping - no retail tax! 5-10 minute drive to the beaches. Surprisingly spacious and sunny home with split floor plan for privacy of owners and guests. Walk-up, floored attic that runs the full length of the home for lots of storage space. Over-sized two car garage with adjacent mud/washer and dryer room. Fairly new Hardwood floor in dining room and hallway from kitchen to guest rooms. Backyard deck, landscaped yard. Grill goes with the home and is attached to the propane of the house so you never have to buy a grill propane tank again. Front porch facing sunset. Nicely maintained community pool and clubhouse. Low HOA fee and property taxes. Top rated Cape Henlopen School District.
Location
State DE
County Sussex
Area Lewes Rehoboth Hundred (31009)
Interior
Interior Features Attic, Entry Level Bedroom
Hot Water Electric
Heating Forced Air, Propane, Heat Pump(s)
Cooling Central A/C
Flooring Carpet, Hardwood, Laminated
Equipment Cooktop, Dishwasher, Disposal, Dryer - Electric, Exhaust Fan, Icemaker, Refrigerator, Microwave, Oven/Range - Electric, Oven - Self Cleaning, Range Hood, Washer, Water Heater
Furnishings No
Fireplace N
Appliance Cooktop, Dishwasher, Disposal, Dryer - Electric, Exhaust Fan, Icemaker, Refrigerator, Microwave, Oven/Range - Electric, Oven - Self Cleaning, Range Hood, Washer, Water Heater
Heat Source Bottled Gas/Propane
Exterior
Exterior Feature Deck(s), Porch(es)
Parking Features Garage Door Opener
Amenities Available Community Center, Pool - Outdoor, Swimming Pool
Water Access N
Roof Type Architectural Shingle
Porch Deck(s), Porch(es)
Garage Y
Building
Lot Description Landscaping
Story 1
Foundation Block, Crawl Space
Sewer Public Sewer
Water Private
Architectural Style Rambler, Ranch/Rambler
Level or Stories 1
Additional Building Above Grade
New Construction N
Schools
School District Cape Henlopen
Others
Tax ID 334-12.00-308.00
Ownership Fee Simple
SqFt Source Estimated
Acceptable Financing Cash, Conventional, FHA, VA
Listing Terms Cash, Conventional, FHA, VA
Financing Cash,Conventional,FHA,VA
Read Less
Want to know what your home might be worth? Contact us for a FREE valuation!

Our team is ready to help you sell your home for the highest possible price ASAP

Bought with CHRISTOPHER BEAGLE • Berkshire Hathaway HomeServices PenFed Realty

GET MORE INFORMATION





