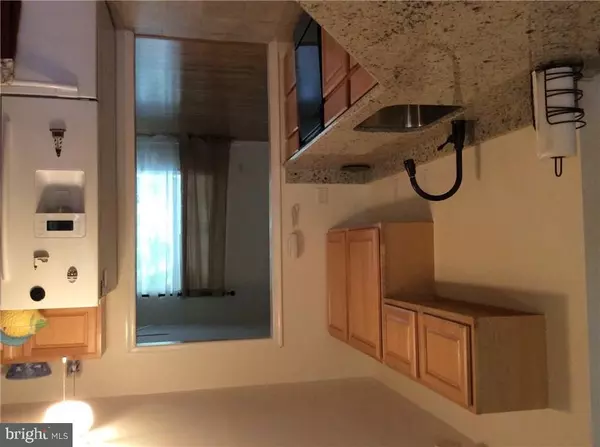$325,000
$329,500
1.4%For more information regarding the value of a property, please contact us for a free consultation.
33682 N HERON DR Lewes, DE 19958
4 Beds
2 Baths
2,308 SqFt
Key Details
Sold Price $325,000
Property Type Single Family Home
Sub Type Detached
Listing Status Sold
Purchase Type For Sale
Square Footage 2,308 sqft
Price per Sqft $140
Subdivision Cove On Herring Creek
MLS Listing ID 1001020458
Sold Date 02/27/17
Style Contemporary,Rambler,Ranch/Rambler
Bedrooms 4
Full Baths 2
HOA Fees $43/ann
HOA Y/N Y
Abv Grd Liv Area 2,308
Originating Board SCAOR
Year Built 2002
Lot Size 0.630 Acres
Acres 0.63
Property Description
Custom built pond front home in a well established pool community. 4 BR/2 BA with an office that has the potential to be a 5th BR. Spacious Master Bedroom, sun filled Florida room off the great room, rear deck and an open floor plan just to name a few! Extra closet could be made into an additional bathroom. This home has been lovingly cared for and is the perfect oasis for someone wanting to enjoy the tranquility of nature. The yard is adorned with beautiful landscaping & blackberry, raspberry, pear, grape and fig trees. Step just outside your door and you are steps away to the pond (with fountain), where fish are plentiful or you can take the kayak out for an excursion. Don't forget to check out the community gazebo and pool! Just 15 min to the beach, so you have the best of both worlds. Don't miss this beautiful community as it is tucked away. If you are looking for a peaceful retreat with an active community please schedule an appointment today so you don't miss out on this home!
Location
State DE
County Sussex
Area Indian River Hundred (31008)
Rooms
Other Rooms Primary Bedroom, Kitchen, Family Room, Sun/Florida Room, Office, Additional Bedroom
Interior
Interior Features Attic, Breakfast Area, Kitchen - Eat-In, Combination Kitchen/Dining, Entry Level Bedroom, Ceiling Fan(s), Skylight(s), Window Treatments
Hot Water Electric
Heating Heat Pump(s)
Cooling Central A/C, Heat Pump(s)
Flooring Carpet, Hardwood
Fireplaces Number 1
Fireplaces Type Gas/Propane
Equipment Cooktop, Dishwasher, Disposal, Dryer - Electric, Exhaust Fan, Freezer, Microwave, Oven/Range - Electric, Range Hood, Refrigerator, Water Heater
Furnishings No
Fireplace Y
Window Features Insulated,Screens
Appliance Cooktop, Dishwasher, Disposal, Dryer - Electric, Exhaust Fan, Freezer, Microwave, Oven/Range - Electric, Range Hood, Refrigerator, Water Heater
Exterior
Exterior Feature Deck(s), Wrap Around
Parking Features Garage Door Opener
Garage Spaces 2.0
Amenities Available Cable, Tot Lots/Playground, Pool - Outdoor, Swimming Pool
Water Access Y
View Lake, Pond
Roof Type Architectural Shingle
Porch Deck(s), Wrap Around
Total Parking Spaces 2
Garage Y
Building
Lot Description Landscaping, Partly Wooded
Story 1
Foundation Block, Crawl Space
Sewer Public Sewer
Water Public
Architectural Style Contemporary, Rambler, Ranch/Rambler
Level or Stories 1
Additional Building Above Grade
Structure Type Vaulted Ceilings
New Construction N
Schools
School District Cape Henlopen
Others
Tax ID 234-18.00-284.00
Ownership Fee Simple
SqFt Source Estimated
Acceptable Financing Cash, Conventional, FHA, USDA
Listing Terms Cash, Conventional, FHA, USDA
Financing Cash,Conventional,FHA,USDA
Read Less
Want to know what your home might be worth? Contact us for a FREE valuation!

Our team is ready to help you sell your home for the highest possible price ASAP

Bought with DONALD WILLIAMS • Keller Williams Realty

GET MORE INFORMATION





