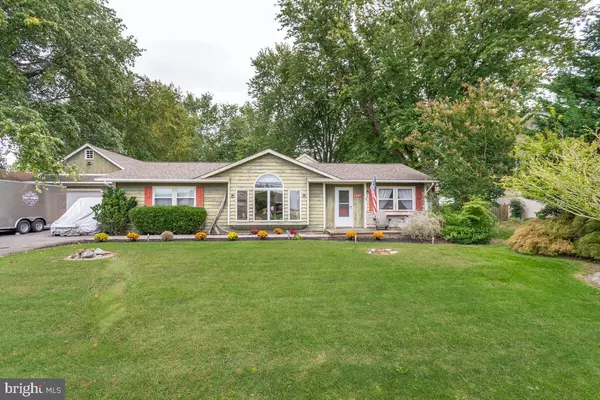$415,000
$425,000
2.4%For more information regarding the value of a property, please contact us for a free consultation.
1609 BAYSIDE DR Chester, MD 21619
3 Beds
2 Baths
1,616 SqFt
Key Details
Sold Price $415,000
Property Type Single Family Home
Sub Type Detached
Listing Status Sold
Purchase Type For Sale
Square Footage 1,616 sqft
Price per Sqft $256
Subdivision Marling Farms
MLS Listing ID MDQA2001156
Sold Date 04/08/22
Style Contemporary
Bedrooms 3
Full Baths 2
HOA Fees $8/ann
HOA Y/N Y
Abv Grd Liv Area 1,616
Originating Board BRIGHT
Year Built 1956
Annual Tax Amount $2,883
Tax Year 2022
Lot Size 0.349 Acres
Acres 0.35
Property Description
Looking for a home on the Eastern Shore That Has Water Views and Awesome Sunsets...Here it is. Enjoy evening sunsets over the Eastern Bay in this Gorgeous 1 level Water View home. AWESOME WORKSHOP GARAGE w/2nd story that could be a detached home office. Plenty of room in this 3 bedroom 2 bath home. Wall In Primary Bedroom Could Be Taken Down And Extend To The Room On The Other Side To Make Primary Bedroom Larger. Pull Down Stairs offers a Large Attic Space. Large Private Backyard. Marling Farms, a waterfront community offering common grounds, playgrounds and Parks. 4 community areas for launching boats & kayak & a beach. Enjoy easy living, close to Bay Bridge & Shopping.
Marling Farms Has So Much To Offer.
Schedule Your Showing Today!!
Location
State MD
County Queen Annes
Zoning NC-20
Rooms
Main Level Bedrooms 3
Interior
Interior Features Ceiling Fan(s)
Hot Water Electric
Heating Hot Water
Cooling Ceiling Fan(s), Window Unit(s)
Equipment Dishwasher, Dryer, Oven/Range - Gas, Refrigerator, Water Conditioner - Owned, Water Heater, Washer, Microwave
Appliance Dishwasher, Dryer, Oven/Range - Gas, Refrigerator, Water Conditioner - Owned, Water Heater, Washer, Microwave
Heat Source Oil
Exterior
Garage Garage - Front Entry
Garage Spaces 1.0
Waterfront N
Water Access N
View Bay
Accessibility None
Parking Type Detached Garage, Driveway, On Street
Total Parking Spaces 1
Garage Y
Building
Story 1
Foundation Slab
Sewer Holding Tank
Water Well
Architectural Style Contemporary
Level or Stories 1
Additional Building Above Grade, Below Grade
New Construction N
Schools
School District Queen Anne'S County Public Schools
Others
Senior Community No
Tax ID 1804002164
Ownership Fee Simple
SqFt Source Assessor
Special Listing Condition Standard
Read Less
Want to know what your home might be worth? Contact us for a FREE valuation!

Our team is ready to help you sell your home for the highest possible price ASAP

Bought with Megan E Rosendale • Rosendale Realty

GET MORE INFORMATION





