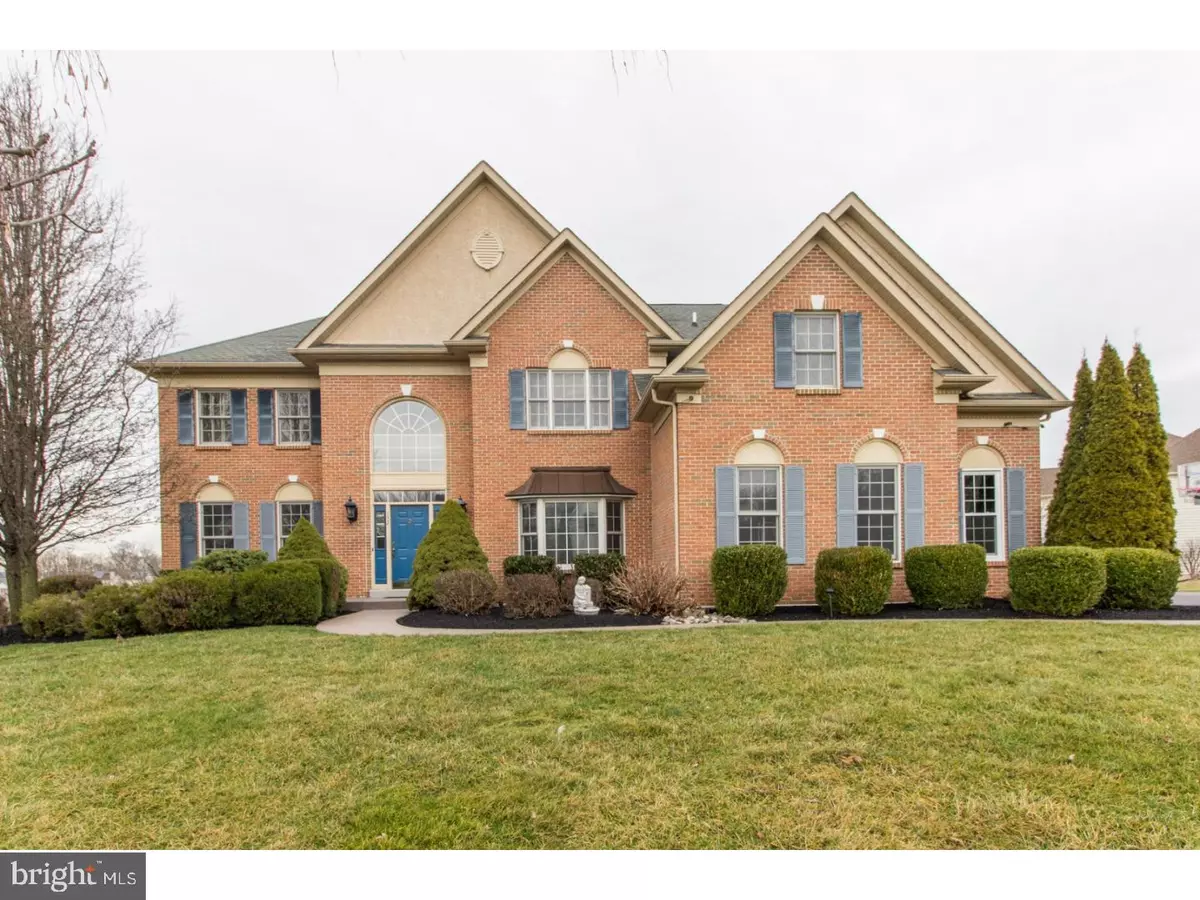$580,000
$599,900
3.3%For more information regarding the value of a property, please contact us for a free consultation.
152 BUCKWALTER RD Royersford, PA 19468
4 Beds
4 Baths
4,042 SqFt
Key Details
Sold Price $580,000
Property Type Single Family Home
Sub Type Detached
Listing Status Sold
Purchase Type For Sale
Square Footage 4,042 sqft
Price per Sqft $143
Subdivision Estsatfarawayfarms
MLS Listing ID 1000223206
Sold Date 06/15/18
Style Colonial
Bedrooms 4
Full Baths 3
Half Baths 1
HOA Y/N N
Abv Grd Liv Area 4,042
Originating Board TREND
Year Built 2004
Annual Tax Amount $12,297
Tax Year 2018
Lot Size 0.738 Acres
Acres 0.74
Lot Dimensions 215
Property Description
Welcome to this 4 bedroom, 3.5 bath single family estate home. Enter into the grand two-story foyer with elegantly curved staircase. To the left of the foyer is the formal living room and dining room and to the right is the library with double doors for privacy. Most of first floor has 9 ft ceiling and gleaming hardwood floors. Spacious kitchen has expansive center island, stainless steel appliances and a pantry. Adjoining the bright, open breakfast room is the elegant two-story family room with dramatic wall of windows and back stairs for easy access to bedrooms on the second floor. Sliders to the deck offers casual entertaining and overlooks the spacious, level backyard. Second floor features a master bedroom suite with tray ceiling, a sitting room, a spacious dressing room and a master bathroom with double vanity and soaking tub. Three additional bedrooms, one bedroom with en-suite bathroom and a hall bathroom accessible to one of the other bedrooms. Walk-out basement is ready to be finished, also with wall of windows and carpeted family theatre room. This home has two zones Central Air and heating, central vacuum system, ample three car garage and laundry room. Located just a stone's throw away via walking trail is the school. Home is conveniently located to shopping, dining and major roadways. Move-in ready!
Location
State PA
County Montgomery
Area Upper Providence Twp (10661)
Zoning R1
Rooms
Other Rooms Living Room, Dining Room, Primary Bedroom, Bedroom 2, Bedroom 3, Kitchen, Family Room, Bedroom 1, Other
Basement Full, Outside Entrance
Interior
Interior Features Primary Bath(s), Kitchen - Island, Ceiling Fan(s), Central Vacuum, Dining Area
Hot Water Natural Gas
Heating Gas, Forced Air, Zoned
Cooling Central A/C
Flooring Wood, Fully Carpeted, Tile/Brick
Fireplaces Number 1
Equipment Oven - Double, Oven - Self Cleaning, Dishwasher, Built-In Microwave
Fireplace Y
Appliance Oven - Double, Oven - Self Cleaning, Dishwasher, Built-In Microwave
Heat Source Natural Gas
Laundry Main Floor
Exterior
Exterior Feature Deck(s)
Garage Spaces 6.0
Utilities Available Cable TV
Waterfront N
Water Access N
Roof Type Shingle
Accessibility None
Porch Deck(s)
Parking Type Other
Total Parking Spaces 6
Garage N
Building
Lot Description Level, Front Yard, Rear Yard
Story 2
Foundation Concrete Perimeter
Sewer Public Sewer
Water Public
Architectural Style Colonial
Level or Stories 2
Additional Building Above Grade
Structure Type Cathedral Ceilings,9'+ Ceilings
New Construction N
Schools
School District Spring-Ford Area
Others
Senior Community No
Tax ID 61-00-00783-452
Ownership Fee Simple
Acceptable Financing Conventional
Listing Terms Conventional
Financing Conventional
Read Less
Want to know what your home might be worth? Contact us for a FREE valuation!

Our team is ready to help you sell your home for the highest possible price ASAP

Bought with Louis M Muscella • Coldwell Banker Realty

GET MORE INFORMATION





