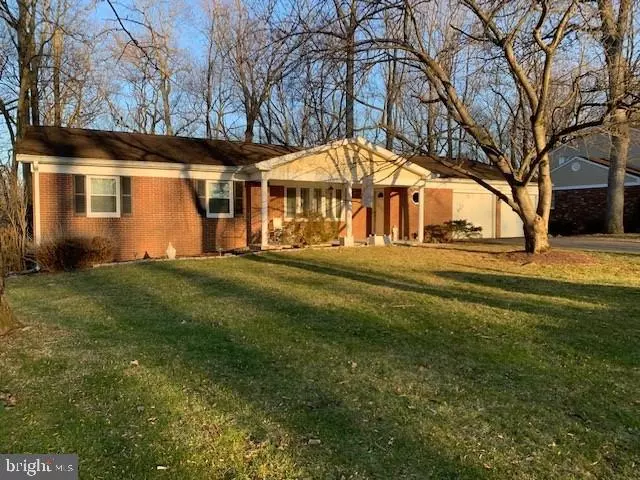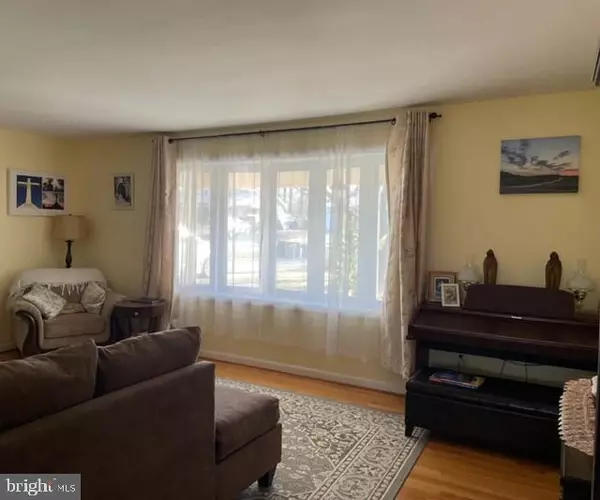$560,000
$535,000
4.7%For more information regarding the value of a property, please contact us for a free consultation.
3008 EBBWOOD DR Ellicott City, MD 21042
3 Beds
2 Baths
2,817 SqFt
Key Details
Sold Price $560,000
Property Type Single Family Home
Sub Type Detached
Listing Status Sold
Purchase Type For Sale
Square Footage 2,817 sqft
Price per Sqft $198
Subdivision Bethwood
MLS Listing ID MDHW2010872
Sold Date 03/31/22
Style Ranch/Rambler
Bedrooms 3
Full Baths 2
HOA Y/N N
Abv Grd Liv Area 1,817
Originating Board BRIGHT
Year Built 1969
Annual Tax Amount $6,297
Tax Year 2021
Lot Size 0.460 Acres
Acres 0.46
Property Description
Location, Lot and Lots more! Well maintained brick front rancher on almost a half acre. Home backs to mature trees and is steps away from a county park (Cypressmede Park). Front porch overlooks mature landscaping and rear deck overlooks level back yard with place to relax, entertain and play plus a shed. Inside find hardwood flooring in most room. Enjoy a formal living and dinning rooms plus updated eat-in kitchen. Cozy family room (with view of deck and back yard) with new carpet and wood burning fireplace. Three bedrooms, one with en-suite bath and hall full bath. Lower level has finished recreation room with new carpet plus a workshop, office/bedroom and utility room. Two car garage plus room to park additional cars in driveway or on street. Great location for shopping, schools, library, recreation and access to major roads. Buyers should have a pre-approval letter.
Location
State MD
County Howard
Zoning R20
Direction Southeast
Rooms
Other Rooms Living Room, Dining Room, Primary Bedroom, Bedroom 2, Bedroom 3, Kitchen, Family Room, Other, Recreation Room, Workshop, Bathroom 1, Bathroom 2
Basement Connecting Stairway, Full, Heated, Improved, Interior Access, Outside Entrance, Partially Finished, Rear Entrance, Walkout Stairs, Workshop, Sump Pump
Main Level Bedrooms 3
Interior
Interior Features Built-Ins, Carpet, Ceiling Fan(s), Chair Railings, Dining Area, Entry Level Bedroom, Floor Plan - Traditional, Formal/Separate Dining Room, Kitchen - Eat-In, Kitchen - Table Space, Primary Bath(s), Recessed Lighting, Stall Shower, Tub Shower, Upgraded Countertops, Wood Floors, Attic
Hot Water Natural Gas
Heating Forced Air
Cooling Central A/C, Ceiling Fan(s)
Flooring Carpet, Hardwood, Engineered Wood
Fireplaces Number 1
Fireplaces Type Brick, Screen, Wood
Equipment Built-In Microwave, Dishwasher, Disposal, Exhaust Fan, Microwave, Oven - Self Cleaning, Oven/Range - Gas, Dryer - Gas, Dryer, Stove, Washer - Front Loading, Water Heater, Icemaker, Refrigerator
Fireplace Y
Window Features Bay/Bow
Appliance Built-In Microwave, Dishwasher, Disposal, Exhaust Fan, Microwave, Oven - Self Cleaning, Oven/Range - Gas, Dryer - Gas, Dryer, Stove, Washer - Front Loading, Water Heater, Icemaker, Refrigerator
Heat Source Natural Gas
Laundry Basement, Lower Floor
Exterior
Exterior Feature Deck(s), Porch(es)
Garage Garage Door Opener, Garage - Front Entry, Additional Storage Area
Garage Spaces 6.0
Waterfront N
Water Access N
Roof Type Shingle
Accessibility Level Entry - Main
Porch Deck(s), Porch(es)
Parking Type Attached Garage, Off Street, On Street
Attached Garage 2
Total Parking Spaces 6
Garage Y
Building
Lot Description Backs to Trees, Landscaping, Level, Rear Yard
Story 2
Foundation Block, Active Radon Mitigation
Sewer Public Sewer
Water Public
Architectural Style Ranch/Rambler
Level or Stories 2
Additional Building Above Grade, Below Grade
Structure Type Dry Wall
New Construction N
Schools
Elementary Schools Manor Woods
Middle Schools Burleigh Manor
High Schools Mt. Hebron
School District Howard County Public School System
Others
Pets Allowed Y
Senior Community No
Tax ID 1402228424
Ownership Fee Simple
SqFt Source Assessor
Acceptable Financing Cash, Conventional, FHA, VA
Horse Property N
Listing Terms Cash, Conventional, FHA, VA
Financing Cash,Conventional,FHA,VA
Special Listing Condition Standard
Pets Description No Pet Restrictions
Read Less
Want to know what your home might be worth? Contact us for a FREE valuation!

Our team is ready to help you sell your home for the highest possible price ASAP

Bought with Leslie H Whitten • Long & Foster Real Estate, Inc.

GET MORE INFORMATION





