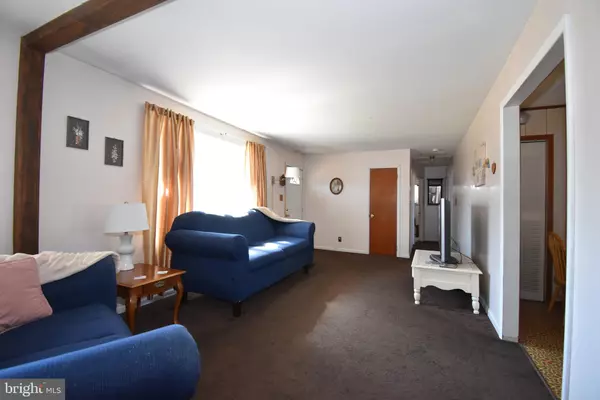$220,000
$200,000
10.0%For more information regarding the value of a property, please contact us for a free consultation.
1076 GRANDVIEW DR Pine Hill, NJ 08021
4 Beds
2 Baths
1,694 SqFt
Key Details
Sold Price $220,000
Property Type Single Family Home
Sub Type Detached
Listing Status Sold
Purchase Type For Sale
Square Footage 1,694 sqft
Price per Sqft $129
Subdivision Pine Hill
MLS Listing ID NJCD2020328
Sold Date 03/30/22
Style Ranch/Rambler
Bedrooms 4
Full Baths 2
HOA Y/N N
Abv Grd Liv Area 1,694
Originating Board BRIGHT
Year Built 1959
Annual Tax Amount $7,761
Tax Year 2021
Lot Size 8,799 Sqft
Acres 0.2
Lot Dimensions 110.00 x 80.00
Property Description
Expanded (approx 1700 sqft) 4 Bdrm, 2 Bath Ranch w/attached garage and storage basement located on dead end side street. Spacious living room with bay window. Dining room area off living room. (Hardwoods under carpet) Eat in kitchen with gas cooking, ceiling fan and replacement casement windows. Laundry / Utility room off kitchen includes washer, dryer and washtub. Large master suite addition has en-suite bathroom w/linen closet and spacious walk in closet. 3 additional bedrooms and 2nd full bath also with linen closet. Doors to rear yard off both the kitchen and master suite. Large hall storage closet. Attached garage with inside access. Bilco doors to basement storage room and crawl space. Offers will be reviewed /considered on 3/6.
Location
State NJ
County Camden
Area Pine Hill Boro (20428)
Zoning RESIDENTIAL
Rooms
Other Rooms Living Room, Dining Room, Bedroom 2, Bedroom 3, Bedroom 4, Kitchen, Bedroom 1
Basement Drainage System, Outside Entrance, Partial, Rear Entrance, Sump Pump, Unfinished, Walkout Stairs
Main Level Bedrooms 4
Interior
Interior Features Carpet, Ceiling Fan(s), Combination Dining/Living, Kitchen - Eat-In, Tub Shower, Walk-in Closet(s), Wood Floors
Hot Water Natural Gas
Heating Forced Air, Baseboard - Electric
Cooling Central A/C
Flooring Hardwood, Carpet, Ceramic Tile, Vinyl
Equipment Cooktop, Dryer, Oven - Wall, Refrigerator, Washer
Fireplace N
Window Features Casement,Double Hung,Bay/Bow,Double Pane,Energy Efficient,Replacement
Appliance Cooktop, Dryer, Oven - Wall, Refrigerator, Washer
Heat Source Natural Gas
Laundry Main Floor
Exterior
Parking Features Garage - Front Entry, Inside Access
Garage Spaces 3.0
Water Access N
Roof Type Asphalt,Shingle
Accessibility None
Attached Garage 1
Total Parking Spaces 3
Garage Y
Building
Lot Description Level
Story 1
Foundation Crawl Space, Block
Sewer Public Sewer
Water Public
Architectural Style Ranch/Rambler
Level or Stories 1
Additional Building Above Grade, Below Grade
New Construction N
Schools
Elementary Schools John Glenn E.S.
Middle Schools Pine Hill M.S.
High Schools Overbrook High School
School District Pine Hill Borough Board Of Education
Others
Pets Allowed Y
Senior Community No
Tax ID 28-00115 18-00008
Ownership Fee Simple
SqFt Source Assessor
Acceptable Financing Conventional, Cash
Listing Terms Conventional, Cash
Financing Conventional,Cash
Special Listing Condition Probate Listing
Pets Allowed No Pet Restrictions
Read Less
Want to know what your home might be worth? Contact us for a FREE valuation!

Our team is ready to help you sell your home for the highest possible price ASAP

Bought with Lacey Flenard • EXP Realty, LLC

GET MORE INFORMATION





