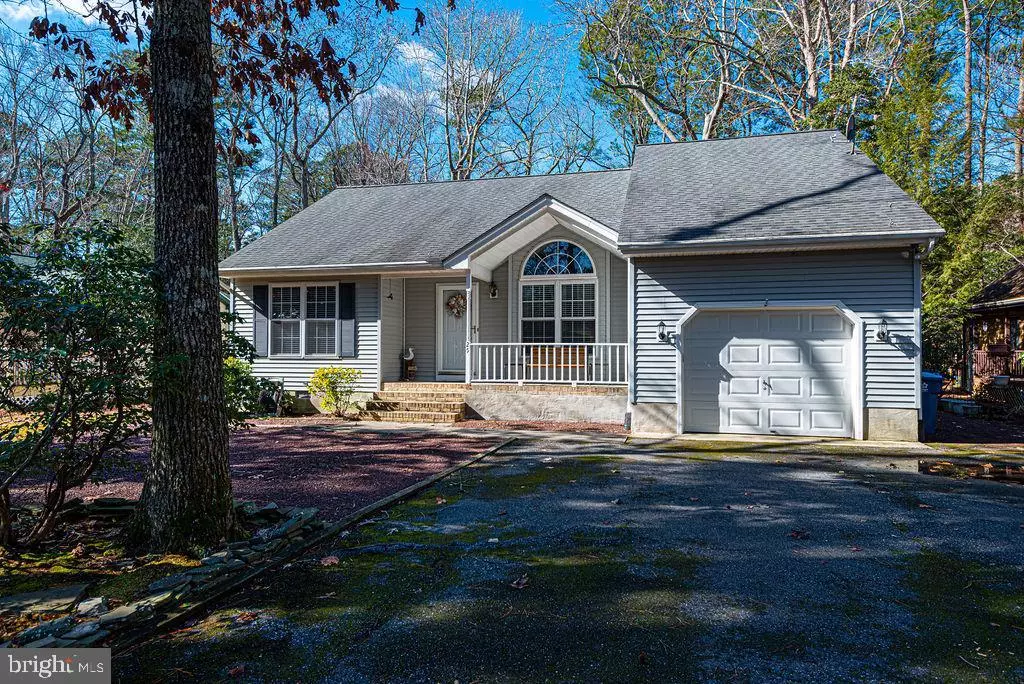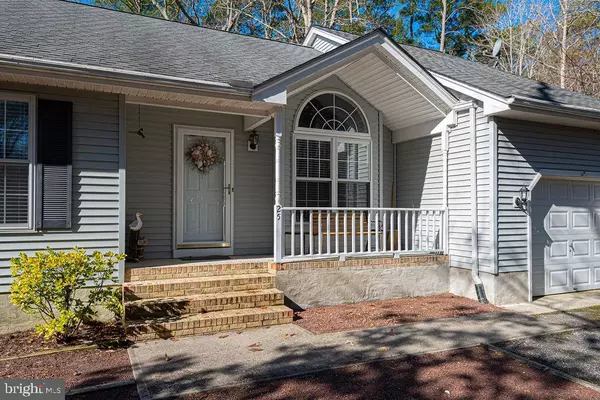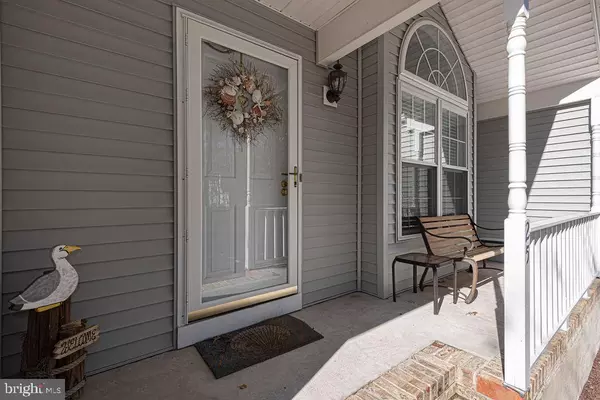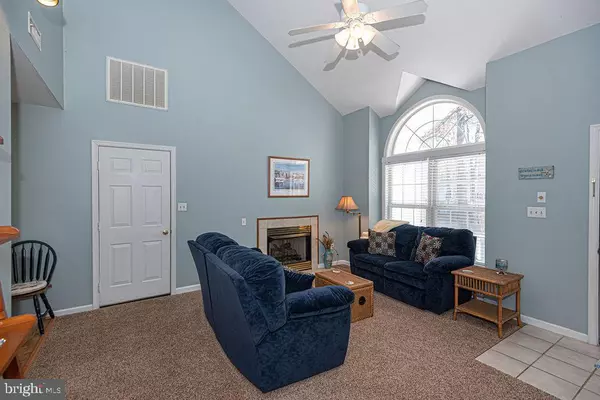$372,500
$357,900
4.1%For more information regarding the value of a property, please contact us for a free consultation.
25 BEACONHILL RD Ocean Pines, MD 21811
3 Beds
2 Baths
1,449 SqFt
Key Details
Sold Price $372,500
Property Type Single Family Home
Sub Type Detached
Listing Status Sold
Purchase Type For Sale
Square Footage 1,449 sqft
Price per Sqft $257
Subdivision Ocean Pines - Bainbridge
MLS Listing ID MDWO2005542
Sold Date 03/25/22
Style Coastal,Contemporary
Bedrooms 3
Full Baths 2
HOA Fees $83/ann
HOA Y/N Y
Abv Grd Liv Area 1,449
Originating Board BRIGHT
Year Built 1992
Annual Tax Amount $1,856
Tax Year 2021
Lot Size 9,750 Sqft
Acres 0.22
Lot Dimensions 0.00 x 0.00
Property Description
An Amazing opportunity to own your 3 bedroom, 2 bath, one car garage beach retreat which comes fully furnished with some decorative exclusions. As you entered into the great room off front covered porch you are greeted by cathedral ceilings and the warmth of gas mantled fireplace. Spacious eat in Kitchen featuring new stove in 2021, Refrigerator, Dishwasher and Microwave purchased in 2011. Home is perfect for entertaining family and friends in lovely expansive Sunroom located off kitchen! Relax in your large owners suite with fully renovated primary bath in 2021. Family or guests will enjoy the privacy of 2 large custom designer bedrooms with Large second full bath. Home is complete with oversized back deck installed in 2009, Roof 2010, Hot water installed 2017, Dehumidifier for crawl space with self contained discharge pump used seasonally and replaced in 2019, Washer, Dryer replaced in 2021 and garage with attic storage . Located only minutes from Maryland Beaches with an array of community amenities including multiple pools, community center, marina, boat ramp, club house, basketball, volleyball, tennis and golf with membership. Total square feet of 1449. has not been adjusted accordingly to Tax Record due to the addition of Sunroom. Whether a home year round or a seasonal retreat, this home defines Coastal living at its best!
Location
State MD
County Worcester
Area Worcester Ocean Pines
Zoning R-2
Rooms
Other Rooms Primary Bedroom, Bedroom 2, Bedroom 3, Kitchen, Sun/Florida Room, Great Room, Bathroom 2, Primary Bathroom
Main Level Bedrooms 3
Interior
Interior Features Breakfast Area, Carpet, Ceiling Fan(s), Combination Kitchen/Dining, Floor Plan - Open, Kitchen - Eat-In, Pantry, Primary Bath(s), Recessed Lighting, Skylight(s), Stall Shower, Tub Shower, Window Treatments
Hot Water Electric
Heating Heat Pump(s)
Cooling Central A/C, Ceiling Fan(s)
Flooring Carpet, Ceramic Tile, Laminate Plank
Fireplaces Number 1
Fireplaces Type Fireplace - Glass Doors, Gas/Propane, Mantel(s)
Equipment Built-In Microwave, Dishwasher, Disposal, Dryer, Oven - Self Cleaning, Oven/Range - Electric, Refrigerator, Washer, Water Heater
Furnishings Yes
Fireplace Y
Appliance Built-In Microwave, Dishwasher, Disposal, Dryer, Oven - Self Cleaning, Oven/Range - Electric, Refrigerator, Washer, Water Heater
Heat Source Central, Electric
Laundry Main Floor, Dryer In Unit, Washer In Unit
Exterior
Exterior Feature Porch(es), Deck(s)
Parking Features Garage - Front Entry, Inside Access
Garage Spaces 5.0
Utilities Available Cable TV
Amenities Available Baseball Field, Basketball Courts, Beach Club, Bike Trail, Boat Ramp, Common Grounds, Community Center, Gift Shop, Golf Course Membership Available, Golf Course, Jog/Walk Path, Lake, Library, Marina/Marina Club, Picnic Area, Pool - Indoor, Pool - Outdoor, Pool Mem Avail, Racquet Ball, Tennis Courts, Tot Lots/Playground
Water Access N
View Trees/Woods
Roof Type Asphalt
Accessibility 36\"+ wide Halls
Porch Porch(es), Deck(s)
Attached Garage 1
Total Parking Spaces 5
Garage Y
Building
Lot Description Backs to Trees
Story 1
Foundation Crawl Space
Sewer Public Sewer
Water Public
Architectural Style Coastal, Contemporary
Level or Stories 1
Additional Building Above Grade, Below Grade
New Construction N
Schools
Elementary Schools Showell
Middle Schools Stephen Decatur
High Schools Stephen Decatur
School District Worcester County Public Schools
Others
Pets Allowed Y
HOA Fee Include Common Area Maintenance,Management,Reserve Funds,Road Maintenance
Senior Community No
Tax ID 2403075931
Ownership Fee Simple
SqFt Source Assessor
Acceptable Financing Conventional, Cash, FHA, USDA, VA
Listing Terms Conventional, Cash, FHA, USDA, VA
Financing Conventional,Cash,FHA,USDA,VA
Special Listing Condition Standard
Pets Allowed Cats OK, Dogs OK
Read Less
Want to know what your home might be worth? Contact us for a FREE valuation!

Our team is ready to help you sell your home for the highest possible price ASAP

Bought with Sandra L Dougan • Berkshire Hathaway HomeServices PenFed Realty - OP

GET MORE INFORMATION





