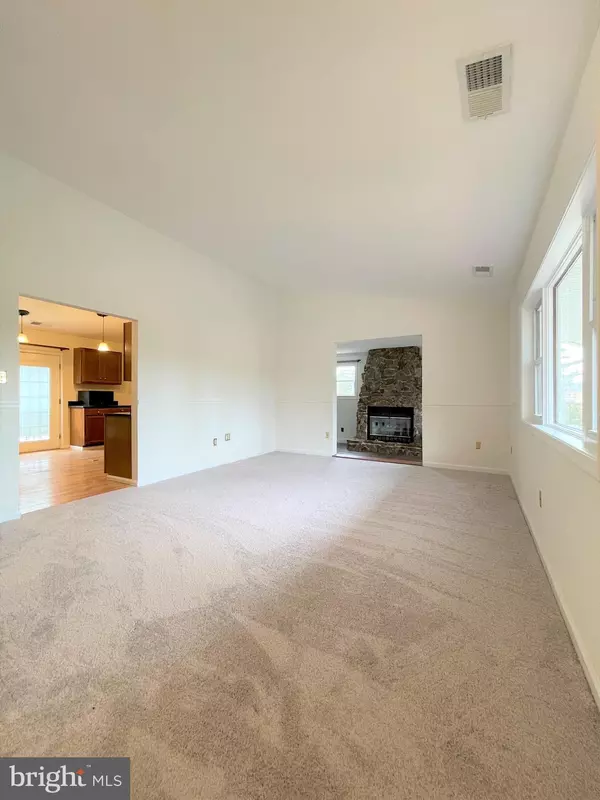$416,500
$435,000
4.3%For more information regarding the value of a property, please contact us for a free consultation.
5109 SUMERDUCK RD Sumerduck, VA 22742
3 Beds
2 Baths
1,761 SqFt
Key Details
Sold Price $416,500
Property Type Single Family Home
Sub Type Detached
Listing Status Sold
Purchase Type For Sale
Square Footage 1,761 sqft
Price per Sqft $236
Subdivision Sumerduck Forest
MLS Listing ID VAFQ2002970
Sold Date 03/17/22
Style Ranch/Rambler
Bedrooms 3
Full Baths 2
HOA Y/N N
Abv Grd Liv Area 1,761
Originating Board BRIGHT
Year Built 1986
Annual Tax Amount $3,211
Tax Year 2020
Lot Size 5.000 Acres
Acres 5.0
Property Description
MUST SEE Ranch Style Home in Summerduck! 3Bed/2Bath house sits on 5 Acres! Pull into your private drive way to hugh parking area! Relax and Enjoy the many incredible features to this house! Living Room, Den with Stone Fireplace and a Wood Burning Stove, Spacious Kitchen with enough room to add a kitchen island! All 3 Bedrooms are generously sized! Master Bedroom has En-Suite Bathroom with plenty of storage! 3 Bay Garage with loads of room! This property has NEW PAINT & NEW CARPET! Roof, Siding, & Water Heater were all replaced in 2015! Property is on Well & Septic. Zero-Turn Lawn Mower Conveys with Property. Do not miss seeing this wonderful property!!
Location
State VA
County Fauquier
Zoning RA
Rooms
Other Rooms Living Room, Primary Bedroom, Bedroom 2, Kitchen, Den, Bedroom 1, Laundry, Other
Main Level Bedrooms 3
Interior
Interior Features Combination Kitchen/Dining, Primary Bath(s), Upgraded Countertops, Floor Plan - Traditional
Hot Water Electric
Heating Heat Pump(s)
Cooling Central A/C
Flooring Carpet, Hardwood
Fireplaces Number 2
Fireplaces Type Wood, Brick, Free Standing
Equipment Dishwasher, Dryer, Microwave, Refrigerator, Washer, Oven/Range - Gas
Fireplace Y
Appliance Dishwasher, Dryer, Microwave, Refrigerator, Washer, Oven/Range - Gas
Heat Source Electric, Propane - Owned
Laundry Dryer In Unit, Washer In Unit
Exterior
Garage Additional Storage Area, Garage - Front Entry, Oversized, Inside Access
Garage Spaces 3.0
Waterfront N
Water Access N
Roof Type Asphalt
Accessibility None
Parking Type Attached Garage
Attached Garage 3
Total Parking Spaces 3
Garage Y
Building
Story 1
Foundation Other
Sewer On Site Septic
Water Well
Architectural Style Ranch/Rambler
Level or Stories 1
Additional Building Above Grade, Below Grade
New Construction N
Schools
School District Fauquier County Public Schools
Others
Senior Community No
Tax ID 7804-76-3489
Ownership Fee Simple
SqFt Source Estimated
Acceptable Financing Conventional
Listing Terms Conventional
Financing Conventional
Special Listing Condition Standard
Read Less
Want to know what your home might be worth? Contact us for a FREE valuation!

Our team is ready to help you sell your home for the highest possible price ASAP

Bought with Careen Angel • Long & Foster Real Estate, Inc.

GET MORE INFORMATION





