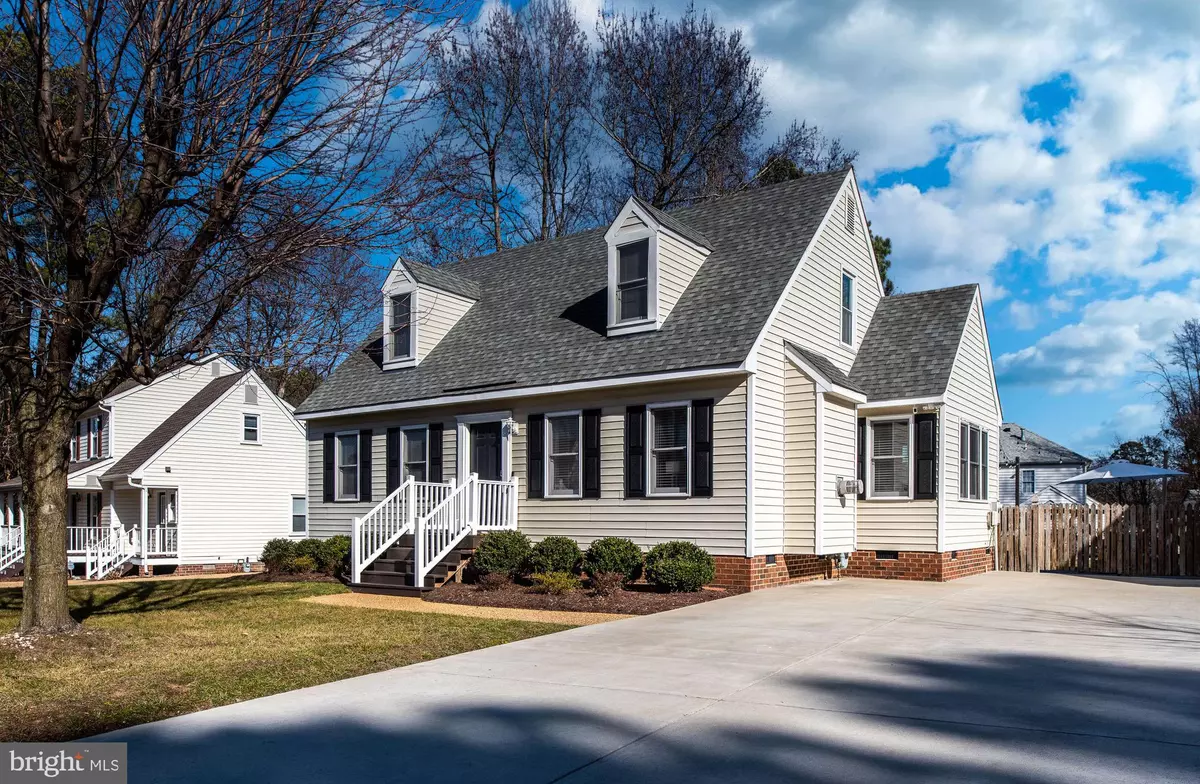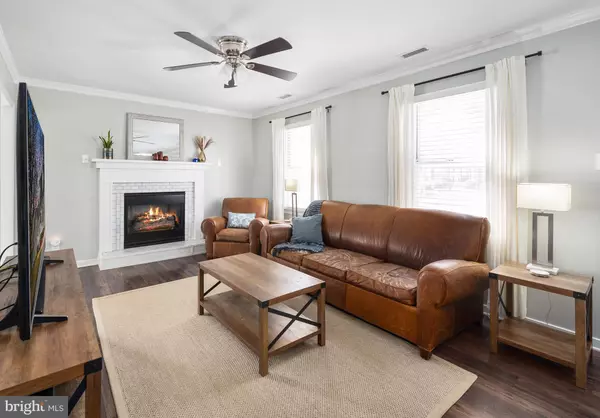$381,000
$381,000
For more information regarding the value of a property, please contact us for a free consultation.
9533 HUNGARY RIDGE DR Glen Allen, VA 23060
4 Beds
2 Baths
1,650 SqFt
Key Details
Sold Price $381,000
Property Type Single Family Home
Sub Type Detached
Listing Status Sold
Purchase Type For Sale
Square Footage 1,650 sqft
Price per Sqft $230
Subdivision Hungary Ridge1
MLS Listing ID VAHN2000086
Sold Date 03/18/22
Style Cape Cod
Bedrooms 4
Full Baths 2
HOA Fees $8/ann
HOA Y/N Y
Abv Grd Liv Area 1,650
Originating Board BRIGHT
Year Built 1994
Annual Tax Amount $2,232
Tax Year 2021
Lot Size 8,712 Sqft
Acres 0.2
Property Description
WELCOME HOME! BEAUTIFUL CAPE COD IN AN UN-BEATABLE LOCATION, MINUTES TO SHORT PUMP! ITS FEATURES INCLUDE *2* PRIMARY BEDROOMS - ONE ON THE MAIN LEVEL, & ONE ON THE UPPER LEVEL, GORGEOUS EAT IN KITCHEN WITH GRANITE COUNTERS, VAULTED CEILINGS, & STAINLESS STEEL APPLIANCES; FENCED IN BACKYARD, CHAIR RAIL, MAIN LEVEL LAUNDRY, & MORE! THIS GORGEOUS HOME HAS BEEN METICULOUSLY TAKEN CARE OF, AND BEAUTIFULLY UPDATED. UPDATES ICLUDE: NEWER & EXPANDED CONCRETE DRIVEWAY TO SUIT ALL OF YOUR PARKING NEEDS, NEW GLEAMING PLANK FLOORING, & INCREDIBLE BACKYARD PATIO AREA WITH BUILT IN FIRE PIT! THIS ONE IS A MUST SEE!
Location
State VA
County Henrico
Zoning R-5C
Rooms
Other Rooms Primary Bedroom, Bedroom 2, Kitchen, Family Room, Bedroom 1
Main Level Bedrooms 2
Interior
Interior Features Bar, Carpet, Ceiling Fan(s), Combination Kitchen/Dining, Crown Moldings, Entry Level Bedroom, Family Room Off Kitchen, Floor Plan - Traditional, Kitchen - Eat-In, Kitchen - Table Space, Primary Bath(s), Stall Shower, Tub Shower, Upgraded Countertops, Wood Floors
Hot Water Electric
Heating Heat Pump(s)
Cooling Central A/C
Flooring Carpet, Hardwood
Fireplaces Number 1
Fireplaces Type Brick
Equipment Dishwasher, Disposal, Exhaust Fan, Refrigerator, Oven/Range - Electric, Stainless Steel Appliances, Water Heater
Fireplace Y
Window Features Double Pane
Appliance Dishwasher, Disposal, Exhaust Fan, Refrigerator, Oven/Range - Electric, Stainless Steel Appliances, Water Heater
Heat Source Electric
Laundry Main Floor
Exterior
Garage Spaces 6.0
Fence Board, Partially
Waterfront N
Water Access N
Roof Type Architectural Shingle
Accessibility None
Parking Type Driveway
Total Parking Spaces 6
Garage N
Building
Lot Description Cleared, Level, Rear Yard
Story 2
Foundation Crawl Space
Sewer Public Sewer
Water Public
Architectural Style Cape Cod
Level or Stories 2
Additional Building Above Grade, Below Grade
Structure Type Dry Wall,High,9'+ Ceilings
New Construction N
Schools
School District Henrico County Public Schools
Others
Senior Community No
Tax ID 765-760-5907
Ownership Fee Simple
SqFt Source Estimated
Acceptable Financing Negotiable
Horse Property N
Listing Terms Negotiable
Financing Negotiable
Special Listing Condition Standard
Read Less
Want to know what your home might be worth? Contact us for a FREE valuation!

Our team is ready to help you sell your home for the highest possible price ASAP

Bought with Non Member • Metropolitan Regional Information Systems, Inc.

GET MORE INFORMATION





