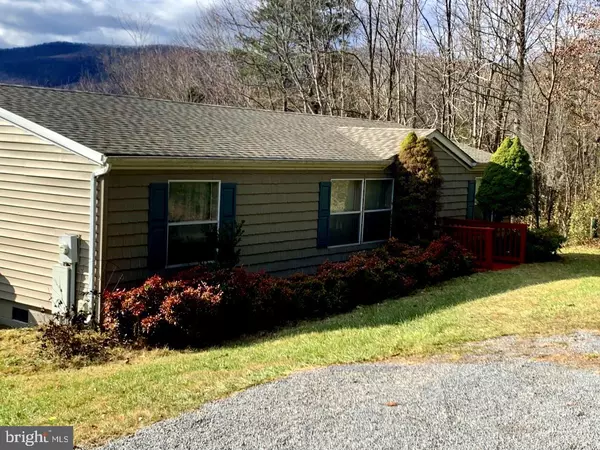$289,900
$289,900
For more information regarding the value of a property, please contact us for a free consultation.
201 WOODSIDE DR Rileyville, VA 22650
3 Beds
2 Baths
1,296 SqFt
Key Details
Sold Price $289,900
Property Type Manufactured Home
Sub Type Manufactured
Listing Status Sold
Purchase Type For Sale
Square Footage 1,296 sqft
Price per Sqft $223
Subdivision Shenandoah River Bend
MLS Listing ID VAPA2000466
Sold Date 03/15/22
Style Ranch/Rambler
Bedrooms 3
Full Baths 2
HOA Fees $11/ann
HOA Y/N Y
Abv Grd Liv Area 1,296
Originating Board BRIGHT
Year Built 1998
Annual Tax Amount $940
Tax Year 2021
Lot Size 2.960 Acres
Acres 2.96
Property Description
Meticulously cared for ridge-top home with VIEW VIEWS VIEWS! River access right in subdivision or enjoy hiking in the nearby Shenandoah National Park. FP to enjoy all the cozy nights, huge rear deck with breathtaking sunset and mountain views!!!!!! One level living at it's absolute best! this manufactured single family home has modern styling such as the vaulted ceiling and open kitchen. 3 nice size bedrooms and 2 full bathrooms.
2016 upgrades include HVAC system, composite split cedar shingle siding, and shutters. New roof in 2019 with architectural shingles. New flooring in 2021 in kitchen, dining room, bathrooms, and large walk-in closet! Move in ready!!! Or perfect potential for weekend retreat and make some extra income while your not there! Have almost 3 acres to yourself, or the other 2 lots can be built on (selling as package) What a deal!!
Need a lender-no problem Faye Strickler with Integrity Mortgage can do financing FHA, VA or CONVENTIONAL with credit score of 680
Location
State VA
County Page
Zoning R
Rooms
Main Level Bedrooms 3
Interior
Hot Water Electric
Heating Heat Pump(s)
Cooling Central A/C
Fireplaces Number 1
Fireplaces Type Gas/Propane
Fireplace Y
Heat Source Electric
Laundry Main Floor
Exterior
Fence Chain Link
Waterfront N
Water Access Y
Water Access Desc Canoe/Kayak,Fishing Allowed,Private Access,Swimming Allowed
View Mountain
Roof Type Architectural Shingle
Accessibility None
Parking Type Driveway
Garage N
Building
Lot Description Additional Lot(s), Backs to Trees
Story 1
Foundation Pillar/Post/Pier
Sewer On Site Septic
Water Well
Architectural Style Ranch/Rambler
Level or Stories 1
Additional Building Above Grade, Below Grade
New Construction N
Schools
School District Page County Public Schools
Others
Senior Community No
Tax ID 7B2 6 B22
Ownership Fee Simple
SqFt Source Estimated
Special Listing Condition Standard
Read Less
Want to know what your home might be worth? Contact us for a FREE valuation!

Our team is ready to help you sell your home for the highest possible price ASAP

Bought with Kathy L McLendon • Weichert Realtors - Blue Ribbon

GET MORE INFORMATION





