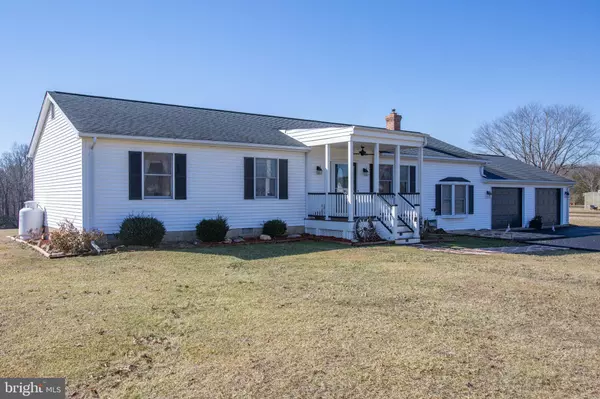$460,000
$449,000
2.4%For more information regarding the value of a property, please contact us for a free consultation.
5083 SUMERDUCK RD Sumerduck, VA 22742
3 Beds
2 Baths
1,560 SqFt
Key Details
Sold Price $460,000
Property Type Single Family Home
Sub Type Detached
Listing Status Sold
Purchase Type For Sale
Square Footage 1,560 sqft
Price per Sqft $294
Subdivision None Available
MLS Listing ID VAFQ2002938
Sold Date 03/11/22
Style Ranch/Rambler
Bedrooms 3
Full Baths 2
HOA Y/N N
Abv Grd Liv Area 1,560
Originating Board BRIGHT
Year Built 1986
Annual Tax Amount $2,595
Tax Year 2021
Lot Size 2.000 Acres
Acres 2.0
Property Description
Welcome to the peace and tranquility you have been searching for. Enjoy 2 acres of open space that backs to trees. This meticulously cared for home boasts granite countertops, new hardwood floors, fresh neutral paint, and updated bathrooms. Completely move-in ready and just waiting for your personal touch. Relax in your deck swing on the covered patio with plenty of room to entertain, or feel the breeze on the covered front porch with outdoor ceiling fan. Into hobbies? Explore your creativity or hobby with a huge 2 level shed from This N That which has electric service. You will also find a pad beside the shed for your boat or RV! Need some extra storage space? There are two accessible attics! The oversize two car garage also features built in shelving for all your tools and features two workbenches. Cozy up in the family room with a great movie and feel the warmth from the gas fireplace. Convenient to main roads but slightly off the beaten path for a private country setting. Less than 10 minutes to shopping and dining.
Location
State VA
County Fauquier
Zoning RA
Rooms
Main Level Bedrooms 3
Interior
Interior Features Attic, Carpet, Ceiling Fan(s), Entry Level Bedroom, Family Room Off Kitchen, Floor Plan - Traditional, Kitchen - Eat-In, Upgraded Countertops, Wood Floors
Hot Water Electric
Heating Heat Pump(s)
Cooling Central A/C, Ceiling Fan(s)
Flooring Hardwood, Partially Carpeted
Fireplaces Number 1
Fireplaces Type Gas/Propane
Equipment Dryer, Oven/Range - Electric, Microwave, Refrigerator, Stainless Steel Appliances, Water Heater, Washer
Furnishings No
Fireplace Y
Appliance Dryer, Oven/Range - Electric, Microwave, Refrigerator, Stainless Steel Appliances, Water Heater, Washer
Heat Source Electric
Laundry Main Floor
Exterior
Exterior Feature Patio(s), Porch(es)
Garage Garage - Front Entry
Garage Spaces 2.0
Waterfront N
Water Access N
Roof Type Shingle,Asphalt
Street Surface Black Top
Accessibility None
Porch Patio(s), Porch(es)
Parking Type Attached Garage
Attached Garage 2
Total Parking Spaces 2
Garage Y
Building
Lot Description Backs to Trees, Open
Story 1
Foundation Crawl Space
Sewer On Site Septic
Water Well
Architectural Style Ranch/Rambler
Level or Stories 1
Additional Building Above Grade, Below Grade
New Construction N
Schools
Elementary Schools Mary Walter
Middle Schools Cedar Lee
High Schools Liberty (Fauquier)
School District Fauquier County Public Schools
Others
Pets Allowed Y
Senior Community No
Tax ID 7804-76-9315
Ownership Fee Simple
SqFt Source Assessor
Security Features Security System
Acceptable Financing Cash, Conventional, FHA, USDA, VA, VHDA
Horse Property N
Listing Terms Cash, Conventional, FHA, USDA, VA, VHDA
Financing Cash,Conventional,FHA,USDA,VA,VHDA
Special Listing Condition Standard
Pets Description No Pet Restrictions
Read Less
Want to know what your home might be worth? Contact us for a FREE valuation!

Our team is ready to help you sell your home for the highest possible price ASAP

Bought with Kurt Pearson • Samson Properties

GET MORE INFORMATION





