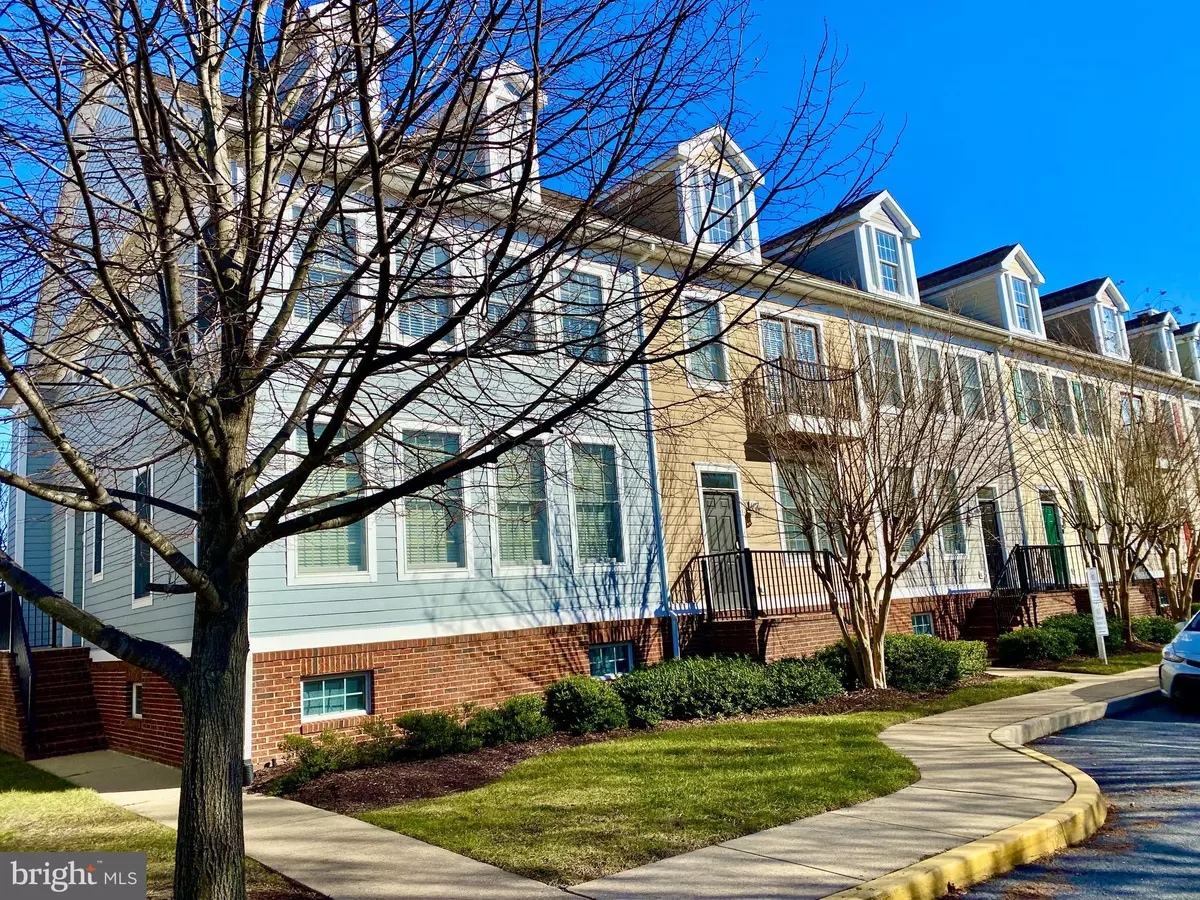$435,200
$425,000
2.4%For more information regarding the value of a property, please contact us for a free consultation.
11 VILLAGE GREEN DR Ocean View, DE 19970
3 Beds
4 Baths
1,800 SqFt
Key Details
Sold Price $435,200
Property Type Townhouse
Sub Type Interior Row/Townhouse
Listing Status Sold
Purchase Type For Sale
Square Footage 1,800 sqft
Price per Sqft $241
Subdivision Bear Trap
MLS Listing ID DESU2014032
Sold Date 03/09/22
Style Coastal,Colonial
Bedrooms 3
Full Baths 3
Half Baths 1
HOA Fees $555/mo
HOA Y/N Y
Abv Grd Liv Area 1,800
Originating Board BRIGHT
Year Built 2003
Annual Tax Amount $2,531
Tax Year 2021
Lot Size 2,178 Sqft
Acres 0.05
Lot Dimensions 21.00 x 125.00
Property Description
Amazing opportunity at sought after amenity rich community. Three story rowhome adjacent to the Clubhouse of Bear Trap Dunes with views of the golf course and driving range. Proven rental this floorpan proximity is unsurpassed. Next to the indoor pool, outdoor pool, fitness center, basketball, tennis, shuttle to the beach, clubhouse and restaurant. Similar floorpans have seen up to $36K in rental income. approx. 1800 sq. ft between first and second floor, with basement est. 2700 sq. ft. Currently the basement is partially finished with flooring, drywall walls, electric and plumbing rough in . First floor with living and dining combo. Kitchen with new stainless refrigerator, bedroom with full bath, second floor is host to two ample size bedroom ensuites with Ceramic Tile, double vanities and tub/shower combination. Easily converted to a 4 bedroom 4.5 bath home with basement when finished. Detached rear garage separated from the home by a private fenced courtyard- Ideal for grilling. New tankless water heater.
Location
State DE
County Sussex
Area Baltimore Hundred (31001)
Zoning TN
Rooms
Basement Partially Finished
Main Level Bedrooms 3
Interior
Interior Features Combination Dining/Living, Combination Kitchen/Dining, Entry Level Bedroom, Kitchen - Island, Tub Shower, Walk-in Closet(s), Window Treatments
Hot Water Propane
Heating Forced Air
Cooling Central A/C
Flooring Ceramic Tile, Carpet
Equipment Built-In Microwave, Dishwasher, Disposal, Dryer, Oven - Single, Oven/Range - Electric, Washer, Water Heater - Tankless
Furnishings Yes
Fireplace N
Appliance Built-In Microwave, Dishwasher, Disposal, Dryer, Oven - Single, Oven/Range - Electric, Washer, Water Heater - Tankless
Heat Source Propane - Metered
Exterior
Garage Garage - Rear Entry
Garage Spaces 6.0
Amenities Available Basketball Courts, Fitness Center, Golf Course Membership Available, Hot tub, Jog/Walk Path
Waterfront N
Water Access N
Roof Type Architectural Shingle
Accessibility None
Parking Type Driveway, Detached Garage, Parking Lot
Total Parking Spaces 6
Garage Y
Building
Story 3
Foundation Other
Sewer Public Septic
Water Public
Architectural Style Coastal, Colonial
Level or Stories 3
Additional Building Above Grade
New Construction N
Schools
School District Indian River
Others
HOA Fee Include Cable TV,Health Club,High Speed Internet,Insurance,Lawn Maintenance,Pool(s),Recreation Facility,Reserve Funds,Sauna,Trash
Senior Community No
Tax ID 134-12.00-2495.00
Ownership Fee Simple
SqFt Source Assessor
Special Listing Condition Standard
Read Less
Want to know what your home might be worth? Contact us for a FREE valuation!

Our team is ready to help you sell your home for the highest possible price ASAP

Bought with Steven Drew Willis • Coldwell Banker Realty

GET MORE INFORMATION





