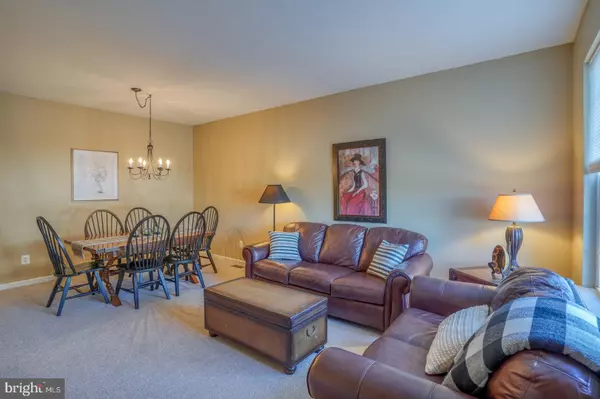$430,000
$410,000
4.9%For more information regarding the value of a property, please contact us for a free consultation.
17649 POINTER DR #3 Lewes, DE 19958
3 Beds
3 Baths
2,400 SqFt
Key Details
Sold Price $430,000
Property Type Condo
Sub Type Condo/Co-op
Listing Status Sold
Purchase Type For Sale
Square Footage 2,400 sqft
Price per Sqft $179
Subdivision Eagle Point
MLS Listing ID DESU2014500
Sold Date 03/07/22
Style Coastal,Contemporary
Bedrooms 3
Full Baths 2
Half Baths 1
Condo Fees $800/qua
HOA Y/N N
Abv Grd Liv Area 2,400
Originating Board BRIGHT
Year Built 2004
Annual Tax Amount $1,394
Tax Year 2021
Lot Size 1.440 Acres
Acres 1.44
Lot Dimensions 0.00 x 0.00
Property Description
This fully furnished Lewes townhome is positioned for easy access to all of the downtown Lewes and Rehoboth shops, restaurants, beaches, Cape Henlopen and Gordon's Pond State Parks, and the extensive Breakwater Junction biking/hiking trails. You may choose to go to the beach or shopping or spend a lazy afternoon lounging by the community pool. The main level of this maintenance-free townhome includes 2 separate entertaining/dining areas, gas fireplace, powder room, 1st floor master suite with separate walk-in shower, soaking tub, dual vanities and walk in closet. The gourmet kitchen provides abundant storage and counter space that opens to the rear light-drenched entertaining area. Additionally, there is a 1st floor laundry room, oversized rear screened porch, and a 2 car garage. Two additional bedrooms, a full bath, and a very large loft/bonus room are located on the 2nd level. There are endless usage possibilities for the 1300 sq. ft. walk-out basement which has a rough-in for a full bath. The versatile floor plan is perfect for a full-time residence or beach retreat.
Location
State DE
County Sussex
Area Lewes Rehoboth Hundred (31009)
Zoning RC RESIDENTIAL CONDO
Rooms
Other Rooms Loft
Basement Poured Concrete
Main Level Bedrooms 1
Interior
Interior Features Carpet, Ceiling Fan(s), Dining Area, Entry Level Bedroom, Family Room Off Kitchen, Floor Plan - Open, Pantry, Soaking Tub, Upgraded Countertops, Walk-in Closet(s), Window Treatments, Wood Floors, Kitchen - Gourmet
Hot Water Natural Gas
Heating Forced Air
Cooling Central A/C
Flooring Wood, Tile/Brick, Partially Carpeted
Fireplaces Number 1
Fireplaces Type Gas/Propane, Mantel(s)
Equipment Dishwasher, Disposal, Dryer, Dryer - Electric, Exhaust Fan, Microwave, Oven - Self Cleaning, Oven/Range - Electric, Range Hood, Refrigerator, Washer
Furnishings Yes
Fireplace Y
Window Features Screens
Appliance Dishwasher, Disposal, Dryer, Dryer - Electric, Exhaust Fan, Microwave, Oven - Self Cleaning, Oven/Range - Electric, Range Hood, Refrigerator, Washer
Heat Source Natural Gas
Laundry Main Floor
Exterior
Parking Features Garage - Front Entry, Garage Door Opener, Other
Garage Spaces 9.0
Utilities Available Cable TV Available, Electric Available, Natural Gas Available, Sewer Available, Water Available
Amenities Available Pool - Outdoor
Water Access N
Accessibility 2+ Access Exits
Attached Garage 2
Total Parking Spaces 9
Garage Y
Building
Lot Description Cleared, Cul-de-sac
Story 3
Foundation Permanent
Sewer Public Sewer
Water Private
Architectural Style Coastal, Contemporary
Level or Stories 3
Additional Building Above Grade
New Construction N
Schools
School District Cape Henlopen
Others
Pets Allowed Y
HOA Fee Include Ext Bldg Maint,Lawn Maintenance,Pool(s)
Senior Community No
Tax ID 334-06.00-523.00-P3
Ownership Fee Simple
SqFt Source Assessor
Security Features Smoke Detector
Acceptable Financing Cash, Conventional
Listing Terms Cash, Conventional
Financing Cash,Conventional
Special Listing Condition Standard
Pets Allowed Case by Case Basis
Read Less
Want to know what your home might be worth? Contact us for a FREE valuation!

Our team is ready to help you sell your home for the highest possible price ASAP

Bought with Dee Henderson Hake • Keller Williams Realty Central-Delaware

GET MORE INFORMATION





