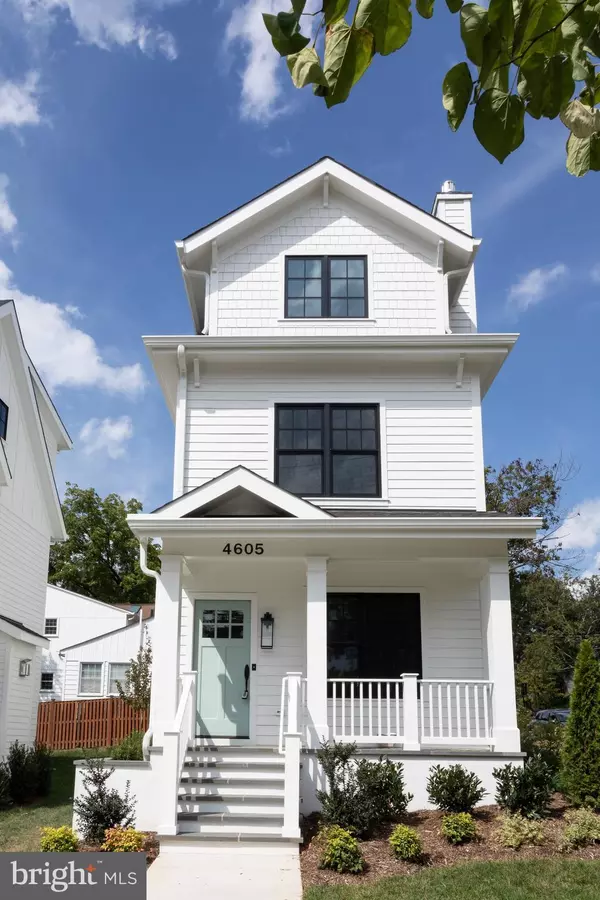$1,445,000
$1,499,000
3.6%For more information regarding the value of a property, please contact us for a free consultation.
4605 N 15TH STREET Arlington, VA 22207
4 Beds
5 Baths
2,473 SqFt
Key Details
Sold Price $1,445,000
Property Type Single Family Home
Sub Type Detached
Listing Status Sold
Purchase Type For Sale
Square Footage 2,473 sqft
Price per Sqft $584
Subdivision Waverly Hills
MLS Listing ID VAAR2004934
Sold Date 03/03/22
Style Traditional
Bedrooms 4
Full Baths 4
Half Baths 1
HOA Y/N N
Abv Grd Liv Area 1,828
Originating Board BRIGHT
Year Built 2021
Annual Tax Amount $4,472
Tax Year 2021
Lot Size 3,848 Sqft
Acres 0.09
Property Description
Price Improvement and Main Level Now Staged! This MOVE IN READY new construction home is less than a 1 mile walk to Ballston Metro and Ballston Quarter, putting shops, restaurants and entertainment right at your fingertips. Not to mention the accessibility to DC! Enter this open concept to find the kitchen at the heart of the home, flanked by dining and family with a cozy fireplace. A functional mudroom and powder room rounds out this level. On the upper two levels, you'll find 4 Beds and 4.5 Baths. The lower level features a versatile rec space with full bath. Right size, right price new construction is hard to come by in North Arlington! Schedule a showing today!
Location
State VA
County Arlington
Zoning R-6
Direction South
Rooms
Basement Connecting Stairway
Interior
Interior Features Built-Ins, Crown Moldings, Dining Area, Family Room Off Kitchen, Floor Plan - Open, Kitchen - Island, Recessed Lighting, Walk-in Closet(s), Wood Floors
Hot Water Natural Gas
Cooling Central A/C, Programmable Thermostat, Zoned
Flooring Hardwood
Fireplaces Number 1
Fireplaces Type Gas/Propane, Mantel(s)
Equipment Built-In Microwave, Built-In Range, Dishwasher, Disposal, Humidifier, Oven - Single, Oven/Range - Gas, Refrigerator, Range Hood
Furnishings No
Fireplace Y
Appliance Built-In Microwave, Built-In Range, Dishwasher, Disposal, Humidifier, Oven - Single, Oven/Range - Gas, Refrigerator, Range Hood
Heat Source Electric
Laundry Upper Floor
Exterior
Garage Spaces 2.0
Water Access N
Roof Type Architectural Shingle
Accessibility None
Total Parking Spaces 2
Garage N
Building
Lot Description Corner, SideYard(s)
Story 4
Foundation Slab
Sewer Public Sewer
Water Public
Architectural Style Traditional
Level or Stories 4
Additional Building Above Grade, Below Grade
New Construction Y
Schools
Elementary Schools Glebe
Middle Schools Dorothy Hamm
High Schools Washington-Liberty
School District Arlington County Public Schools
Others
Pets Allowed Y
Senior Community No
Tax ID 07-037-027
Ownership Fee Simple
SqFt Source Estimated
Horse Property N
Special Listing Condition Standard
Pets Allowed No Pet Restrictions
Read Less
Want to know what your home might be worth? Contact us for a FREE valuation!

Our team is ready to help you sell your home for the highest possible price ASAP

Bought with Todd A Vassar • Compass

GET MORE INFORMATION





