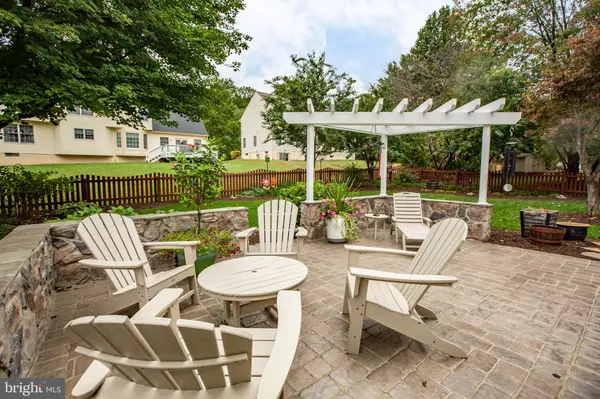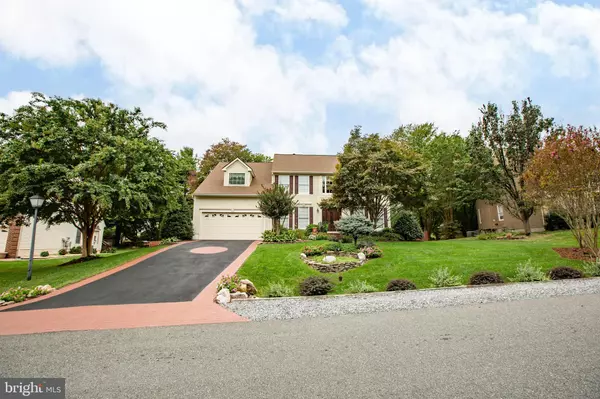$555,000
$549,000
1.1%For more information regarding the value of a property, please contact us for a free consultation.
7 LEGAL CT Stafford, VA 22554
5 Beds
3 Baths
2,830 SqFt
Key Details
Sold Price $555,000
Property Type Single Family Home
Sub Type Detached
Listing Status Sold
Purchase Type For Sale
Square Footage 2,830 sqft
Price per Sqft $196
Subdivision Park Ridge
MLS Listing ID VAST2006162
Sold Date 02/28/22
Style Colonial
Bedrooms 5
Full Baths 2
Half Baths 1
HOA Fees $51/qua
HOA Y/N Y
Abv Grd Liv Area 2,830
Originating Board BRIGHT
Year Built 1997
Annual Tax Amount $3,428
Tax Year 2021
Lot Size 0.275 Acres
Acres 0.28
Property Description
Original owners of a 2800+ sqft 5-bedroom colonial. Located on a cul-de-sac. Roof new in 2017. Extensive landscaping in front and back yards. Updates throughout the home including the kitchen and primary bathroom. Kitchen fully renovated in 2015 with soft close cabinetry, stainless steel appliances, granite counter tops, and a tile backsplash. GE French door fridge new in 2020. GE Caf stove is features a double oven, new in 2015. Dishwasher is also a GE Caf. Pull out trash and recycle cans conveniently hidden with cabinetry. Double sink made of composite granite, with a gooseneck faucet and built-in soap dispenser. Upper cabinets with built in spice racks. Bookshelf feature on lower cabinets. Island with tons of storage. Under cabinet lighting. Separate hutch like built-in with additional storage, lighted stained glass cabinet fronts. *** Upper level with a spacious primary bedroom with vaulted ceiling, and 2 closets both with built-in shelves and motion activated lights. Primary bathroom fully renovated in 2015 with amazing soaking tub, soft close cabinetry, tile shower, and gorgeous inlaid ceramic tile floor in a modern gray color. Freestanding modern soaking tub is spectacular with floor faucet and handheld wand and a chandelier. Tile shower has sliding glass doors, built-in seat, rain shower head and a handheld. Super smart design with upper cabinetry storage at both sinks. The 4 additional bedrooms share a hallway bathroom with dual sinks and a shower/tub combination, with updated lights and faucets. Closets with built-in shelves. *** The garage is full equipped with a garage door opener, battery back-up, plenty of cabinets for storage, and an epoxy garage floor.
Family room with gas fireplace (component replaced in 2020), custom roman shades, ceiling fan with light, 52 TV and Bose speakers convey as-is. ***Laundry room located off the garage on the main floor, built in upper cabinets, and a bonus area for hanging storage with a privacy curtain. ***Main floor half bath with granite countertop and ceramic tile floor. Comfort height elongated toilet bowl. ***The foyer is welcoming with 2 stories, upgraded molding, and light fixture. ***The front door was replaced in 2019, and features side lights, and a brand-new deadbolt (2020). ***Main floor den has built in shaker style cabinets, granite desk top, built in lighting, file cabinet doors, privacy doors, laminate wood colored flooring. ***Living room and dining room offer even more spaces for living. ***Dining room with upgraded light fixture, decorative ceiling medallion, crown molding and chair rail molding. Swinging door options between dining room and kitchen. Door located in basement. ***Upstairs Hall bathroom has ceramic tile floor, dual sinks, built-in mirror and medicine cabinet, shower tub combo. Towel hooks built-in. Updated faucets and light fixture. ***Bedrooms 2,3,4 & 5 all located upstairs. Closets with built-in shelves, ceiling fans with lights. Large linen closet at the end of the upstairs hallway. ***Basement is unfinished. Stairs to the basement are painted with non-skid tread. Furnace with dual zones - dual fuel. Heat pump. Gas furnace. Gas hot water heater with expansion tank and drip pan. Air cleaner. Humidifier. Fresh air intake. Plenty of storage. Plumbing rough in for a future bath. Sump pump. Cabinet and countertop work area will remain in basement. ***Backyard with a composite deck and rails. Steps down to a patio. Decorative stone wall. Pergola. Extensive landscape. Waterfall. Flagstone steps. Wood rear fence. Up-lighting. Stair treads are lighted. Driveway is decorative stamped asphalt. Garage with plenty of storage hooks. Built-in cabinets. All cabinetry in garage conveys.
Location
State VA
County Stafford
Zoning R1
Rooms
Other Rooms Living Room, Dining Room, Primary Bedroom, Bedroom 2, Bedroom 3, Bedroom 4, Bedroom 5, Kitchen, Family Room, Basement, Laundry, Primary Bathroom, Full Bath, Half Bath
Basement Connecting Stairway, Daylight, Partial, Full, Heated, Rough Bath Plumb, Space For Rooms, Sump Pump, Unfinished
Interior
Interior Features Breakfast Area, Built-Ins, Carpet, Ceiling Fan(s), Combination Kitchen/Living, Crown Moldings, Dining Area, Family Room Off Kitchen, Floor Plan - Open, Formal/Separate Dining Room, Kitchen - Gourmet, Kitchen - Island, Kitchen - Table Space, Primary Bath(s), Soaking Tub, Stain/Lead Glass, Tub Shower, Upgraded Countertops, Walk-in Closet(s), Window Treatments, Wood Floors
Hot Water Natural Gas
Heating Forced Air, Heat Pump(s)
Cooling Central A/C
Fireplaces Number 1
Fireplaces Type Gas/Propane
Equipment Built-In Microwave, Dishwasher, Disposal, Exhaust Fan, Humidifier, Icemaker, Refrigerator, Stove, Washer/Dryer Hookups Only, Water Heater
Fireplace Y
Appliance Built-In Microwave, Dishwasher, Disposal, Exhaust Fan, Humidifier, Icemaker, Refrigerator, Stove, Washer/Dryer Hookups Only, Water Heater
Heat Source Natural Gas
Laundry Has Laundry, Hookup, Main Floor
Exterior
Exterior Feature Patio(s)
Garage Garage - Front Entry, Inside Access
Garage Spaces 2.0
Fence Rear, Wood
Amenities Available Basketball Courts, Common Grounds, Pool - Outdoor, Tot Lots/Playground
Waterfront N
Water Access N
Accessibility None
Porch Patio(s)
Parking Type Attached Garage
Attached Garage 2
Total Parking Spaces 2
Garage Y
Building
Story 3
Foundation Other
Sewer Public Sewer
Water Public
Architectural Style Colonial
Level or Stories 3
Additional Building Above Grade, Below Grade
New Construction N
Schools
Elementary Schools Park Ridge
Middle Schools Hh Poole
High Schools North Stafford
School District Stafford County Public Schools
Others
HOA Fee Include Common Area Maintenance
Senior Community No
Tax ID 20S 23 254
Ownership Fee Simple
SqFt Source Assessor
Special Listing Condition Standard
Read Less
Want to know what your home might be worth? Contact us for a FREE valuation!

Our team is ready to help you sell your home for the highest possible price ASAP

Bought with Mark A Westerbeck • Long & Foster Real Estate, Inc.

GET MORE INFORMATION





