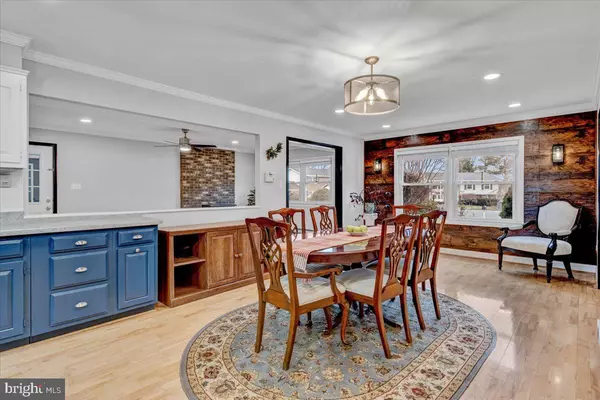$577,150
$535,000
7.9%For more information regarding the value of a property, please contact us for a free consultation.
503 S MAPLE CT Sterling, VA 20164
4 Beds
3 Baths
2,128 SqFt
Key Details
Sold Price $577,150
Property Type Single Family Home
Sub Type Detached
Listing Status Sold
Purchase Type For Sale
Square Footage 2,128 sqft
Price per Sqft $271
Subdivision Broyhills Addition
MLS Listing ID VALO2013816
Sold Date 02/25/22
Style Colonial
Bedrooms 4
Full Baths 2
Half Baths 1
HOA Y/N N
Abv Grd Liv Area 2,128
Originating Board BRIGHT
Year Built 1973
Annual Tax Amount $4,570
Tax Year 2021
Lot Size 0.300 Acres
Acres 0.3
Property Sub-Type Detached
Property Description
Stunning 2 story/ 4 bedroom/2.5 bath brick front colonial on 0.3 acre lot, tucked away in the privacy of a cozy cul de sac.
The detached two car garage has two additional rooms in the back and would be ideal for multi purpose use.
The open, inviting layout, custom accents & recessed lighting in the main level creates a beautiful ambiance for hosting & entertaining family & friends. The kitchen offers more than enough counter space, storage & a gorgeous wooden butcher block island. There is a utility room on the main level as well as a roomy storage pantry, home office, half bath, sitting area & family room. The upstairs level features 4 large bedrooms, one hallway bathroom with a tub and a standing shower in the master bathroom.
The large, fenced in back yard is perfect for gardening, grilling and watching the sunset after a long day.
The location couldnt be better, with access to route 7, W & OD trails, 28, Waxpool, 267, Metro & Dulles Airport.There are multiple shopping centers within a mile of this home, which offer eclectic dining choices, convenience & grocery stores, automotive supplies, laundromat, dry cleaners & retail stores.
Freshly painted throughout, newly installed LED recessed lighting, all new ceiling fans downstairs, accent walls with rustic lantern lighting recently added, & the property has been throughly power washed & landscaped. Must see!
HVAC 9 years old
Roof replaced 13 years ago and well maintained since
New stainless fridge
Washer 4 years old
Other kitchen appliances will be updated to stainless or credited.
Location
State VA
County Loudoun
Zoning 08
Rooms
Main Level Bedrooms 4
Interior
Interior Features Floor Plan - Open, Ceiling Fan(s), Combination Kitchen/Dining, Crown Moldings, Pantry, Recessed Lighting, Wood Floors, Wood Stove
Hot Water Electric
Heating Baseboard - Electric
Cooling Central A/C
Flooring Hardwood, Carpet
Equipment Refrigerator, Stove, Washer, Dryer, Dishwasher, Disposal
Fireplace N
Appliance Refrigerator, Stove, Washer, Dryer, Dishwasher, Disposal
Heat Source Central, Electric
Laundry Main Floor
Exterior
Parking Features Garage - Side Entry
Garage Spaces 4.0
Water Access N
Roof Type Shingle
Accessibility None
Total Parking Spaces 4
Garage Y
Building
Lot Description Cul-de-sac, Front Yard, Private, Rear Yard
Story 2
Foundation Slab
Sewer Sewer Tap Fee
Water Community
Architectural Style Colonial
Level or Stories 2
Additional Building Above Grade, Below Grade
New Construction N
Schools
Elementary Schools Sully
Middle Schools Sterling
High Schools Park View
School District Loudoun County Public Schools
Others
Pets Allowed Y
Senior Community No
Tax ID 023479947000
Ownership Fee Simple
SqFt Source Assessor
Security Features Electric Alarm,Security System
Acceptable Financing Conventional, FHA, Cash, VA, VHDA
Listing Terms Conventional, FHA, Cash, VA, VHDA
Financing Conventional,FHA,Cash,VA,VHDA
Special Listing Condition Standard
Pets Allowed No Pet Restrictions
Read Less
Want to know what your home might be worth? Contact us for a FREE valuation!

Our team is ready to help you sell your home for the highest possible price ASAP

Bought with Kristin Diane Ahearn • Berkshire Hathaway HomeServices PenFed Realty
GET MORE INFORMATION





