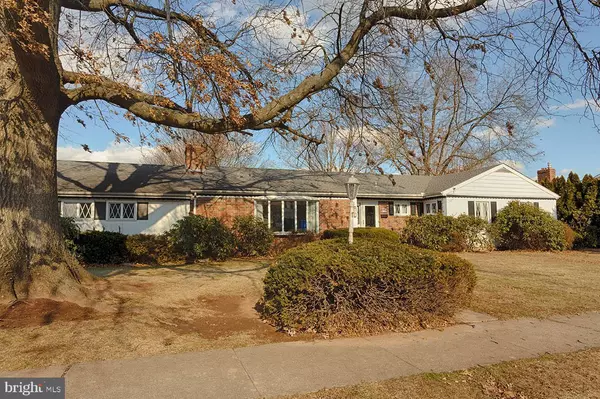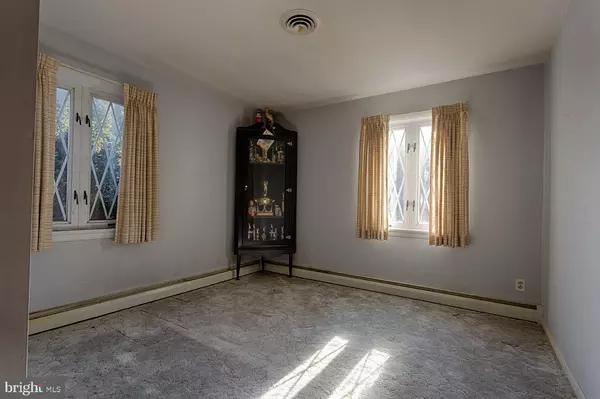$275,000
$250,000
10.0%For more information regarding the value of a property, please contact us for a free consultation.
607 E 5TH ST Birdsboro, PA 19508
4 Beds
3 Baths
2,016 SqFt
Key Details
Sold Price $275,000
Property Type Single Family Home
Sub Type Detached
Listing Status Sold
Purchase Type For Sale
Square Footage 2,016 sqft
Price per Sqft $136
Subdivision Maple Springs
MLS Listing ID PABK2010998
Sold Date 02/28/22
Style Ranch/Rambler
Bedrooms 4
Full Baths 2
Half Baths 1
HOA Y/N N
Abv Grd Liv Area 2,016
Originating Board BRIGHT
Year Built 1968
Annual Tax Amount $5,933
Tax Year 2021
Lot Size 0.400 Acres
Acres 0.4
Lot Dimensions 0.00 x 0.00
Property Description
Very nice, solid 4 bedroom, 2.5 brick rancher located in the Maple Springs community, Birdsboro Borough. This home features spacious rooms starting with the large living room featuring a beautiful brick fireplace and built-in cabinetry. The kitchen is also large and offers solid wood cabinetry and a full eat-in feature. The dining room is just off the kitchen and leads to an enclosed patio/breezeway. The bedrooms are all nice sized and would accommodate larger bedroom furniture and one of the bedrooms has access to one of the full baths. The massive basement is unfinished but would offer a tremendous amount of additional living space if needed. There is a side entry 2 car garage and a driveway large enough to park several cars. The exterior is also ready to go with a rear deck and a private rear yard. This home as they say has great bones and with a little updating will be a fantastic property. The location is ideal for commuting to and from Berks County to Montgomery County and the Philadelphia region. Taxes are reasonable and the Daniel Boone School District has become one of the desirable districts in the county.
Location
State PA
County Berks
Area Birdsboro Boro (10231)
Zoning RESIDENTIAL
Rooms
Other Rooms Living Room, Dining Room, Bedroom 2, Bedroom 3, Bedroom 4, Kitchen, Bedroom 1, Full Bath, Screened Porch
Basement Unfinished
Main Level Bedrooms 4
Interior
Interior Features Carpet, Floor Plan - Traditional, Formal/Separate Dining Room, Kitchen - Eat-In, Primary Bath(s), Stall Shower
Hot Water Natural Gas
Heating Forced Air
Cooling Central A/C
Flooring Carpet, Vinyl
Fireplaces Number 1
Fireplaces Type Brick
Fireplace Y
Heat Source Natural Gas
Laundry Basement
Exterior
Exterior Feature Deck(s)
Garage Garage - Side Entry
Garage Spaces 4.0
Utilities Available Cable TV
Waterfront N
Water Access N
Roof Type Architectural Shingle
Street Surface Paved
Accessibility None
Porch Deck(s)
Road Frontage Boro/Township
Parking Type Attached Garage, Driveway
Attached Garage 2
Total Parking Spaces 4
Garage Y
Building
Lot Description Front Yard, Rear Yard
Story 1
Foundation Other
Sewer Public Sewer
Water Public
Architectural Style Ranch/Rambler
Level or Stories 1
Additional Building Above Grade, Below Grade
Structure Type Dry Wall
New Construction N
Schools
School District Daniel Boone Area
Others
Senior Community No
Tax ID 31-5344-14-33-7161
Ownership Fee Simple
SqFt Source Assessor
Acceptable Financing Cash, Conventional
Listing Terms Cash, Conventional
Financing Cash,Conventional
Special Listing Condition Standard
Read Less
Want to know what your home might be worth? Contact us for a FREE valuation!

Our team is ready to help you sell your home for the highest possible price ASAP

Bought with Liz Hoover • NextHome Alliance

GET MORE INFORMATION





