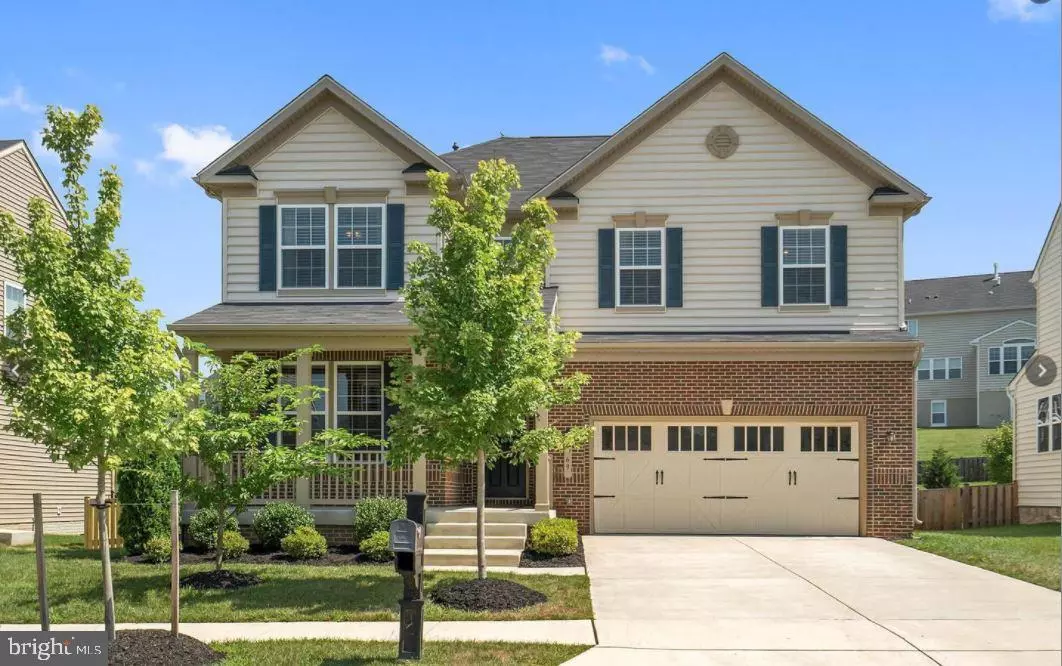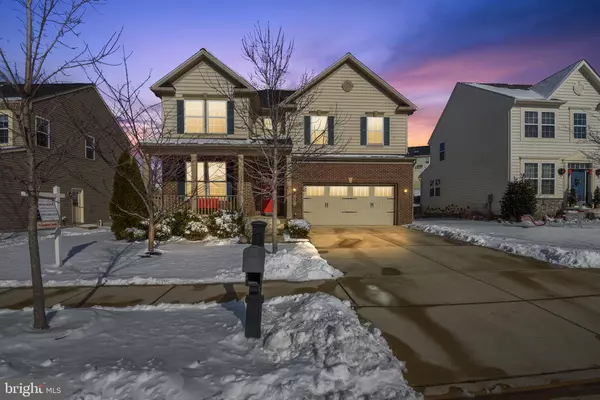$680,000
$660,000
3.0%For more information regarding the value of a property, please contact us for a free consultation.
69 EISENTOWN DR Lovettsville, VA 20180
5 Beds
4 Baths
3,862 SqFt
Key Details
Sold Price $680,000
Property Type Single Family Home
Sub Type Detached
Listing Status Sold
Purchase Type For Sale
Square Footage 3,862 sqft
Price per Sqft $176
Subdivision Lovettsville Town Center
MLS Listing ID VALO2015216
Sold Date 02/11/22
Style Colonial
Bedrooms 5
Full Baths 3
Half Baths 1
HOA Fees $63/mo
HOA Y/N Y
Abv Grd Liv Area 2,862
Originating Board BRIGHT
Year Built 2014
Annual Tax Amount $5,666
Tax Year 2021
Lot Size 10,019 Sqft
Acres 0.23
Property Description
You will be amazed at this meticulously maintained and updated home, everything Buyers are looking for and located in the perfect neighborhood, all within walking distance to Lovettsville Town Center. One of Richmond American's larger floor plan, the 3862 sq ft living space captures your attention with its transitional style, large open living and kitchen area, a home office/formal living room, and a gorgeous dining area with sun-filled Windows galore! Fabulous Engineered Hardwood Floors, and cozy Fireplace with mantle to enjoy on winter days. Expansive, Open Kitchen with large walk-in panty, granite counters, SS appliances, ( gas cooking) an island accommodating 5 seating areas, all overlooking a family room where everyone can gather for friendship and entertaining.
The upper Level boasts 5 generously sized bedrooms and laundry room plus bathrooms. The lower walkout/walkup level features a large recreation room where the fun begins for almost anything- exercise, gaming area, and media. Finished Open Space can be used for additional gathering/card table/eating area/ seating or for fun activities! Plenty of storage areas, too. One-of a kind! Such a special model, made to show-off Richmond American Favorite floor plan!
But thats just the beginning of what is offered. Favorite outdoor spaces include the large front covered porch or choose to enjoy dinner on the stone patio overlooking another play area in a Fenced Backyard.
Frolic at the playground or amphitheaters large common area, and many community amenities like the new Lovettsville Park, Swimming Pool, and walk to Town Center Restaurants, Offices, and shops
COVID Showing Requirements- only primary buyers, please have children remain in car while previewing.
Location
State VA
County Loudoun
Zoning 03
Rooms
Other Rooms Living Room, Dining Room, Primary Bedroom, Bedroom 2, Bedroom 3, Bedroom 4, Bedroom 5, Kitchen, Family Room, Foyer, Exercise Room, Other, Recreation Room, Bathroom 2, Bathroom 3, Primary Bathroom
Basement Full, Fully Finished, Heated, Outside Entrance, Interior Access, Rear Entrance, Walkout Stairs
Interior
Interior Features Breakfast Area, Carpet, Ceiling Fan(s), Dining Area, Family Room Off Kitchen, Floor Plan - Open, Formal/Separate Dining Room, Kitchen - Country, Kitchen - Eat-In, Kitchen - Gourmet, Kitchen - Island, Pantry, Recessed Lighting, Walk-in Closet(s), Window Treatments, Wood Floors
Hot Water Electric
Cooling Ceiling Fan(s), Central A/C, Heat Pump(s)
Fireplaces Number 1
Fireplaces Type Gas/Propane, Mantel(s)
Equipment Built-In Microwave, Dishwasher, Disposal, Dryer, Icemaker, Oven/Range - Gas, Refrigerator, Stainless Steel Appliances, Washer
Fireplace Y
Window Features Double Hung
Appliance Built-In Microwave, Dishwasher, Disposal, Dryer, Icemaker, Oven/Range - Gas, Refrigerator, Stainless Steel Appliances, Washer
Heat Source Electric, Propane - Leased
Laundry Upper Floor
Exterior
Exterior Feature Patio(s), Porch(es)
Garage Garage - Front Entry, Garage Door Opener
Garage Spaces 4.0
Fence Board, Wood
Amenities Available Common Grounds, Jog/Walk Path, Non-Lake Recreational Area, Picnic Area, Tot Lots/Playground
Waterfront N
Water Access N
Roof Type Architectural Shingle
Accessibility None
Porch Patio(s), Porch(es)
Parking Type Attached Garage, Driveway, On Street
Attached Garage 2
Total Parking Spaces 4
Garage Y
Building
Story 3
Foundation Permanent
Sewer Public Sewer
Water Public
Architectural Style Colonial
Level or Stories 3
Additional Building Above Grade, Below Grade
Structure Type 9'+ Ceilings,High
New Construction N
Schools
School District Loudoun County Public Schools
Others
HOA Fee Include Common Area Maintenance,Road Maintenance,Snow Removal,Trash,Other
Senior Community No
Tax ID 369186321000
Ownership Fee Simple
SqFt Source Assessor
Acceptable Financing Conventional, FHA, Cash, VA
Listing Terms Conventional, FHA, Cash, VA
Financing Conventional,FHA,Cash,VA
Special Listing Condition Standard
Read Less
Want to know what your home might be worth? Contact us for a FREE valuation!

Our team is ready to help you sell your home for the highest possible price ASAP

Bought with Chloe Mary Powell • EXP Realty, LLC

GET MORE INFORMATION





