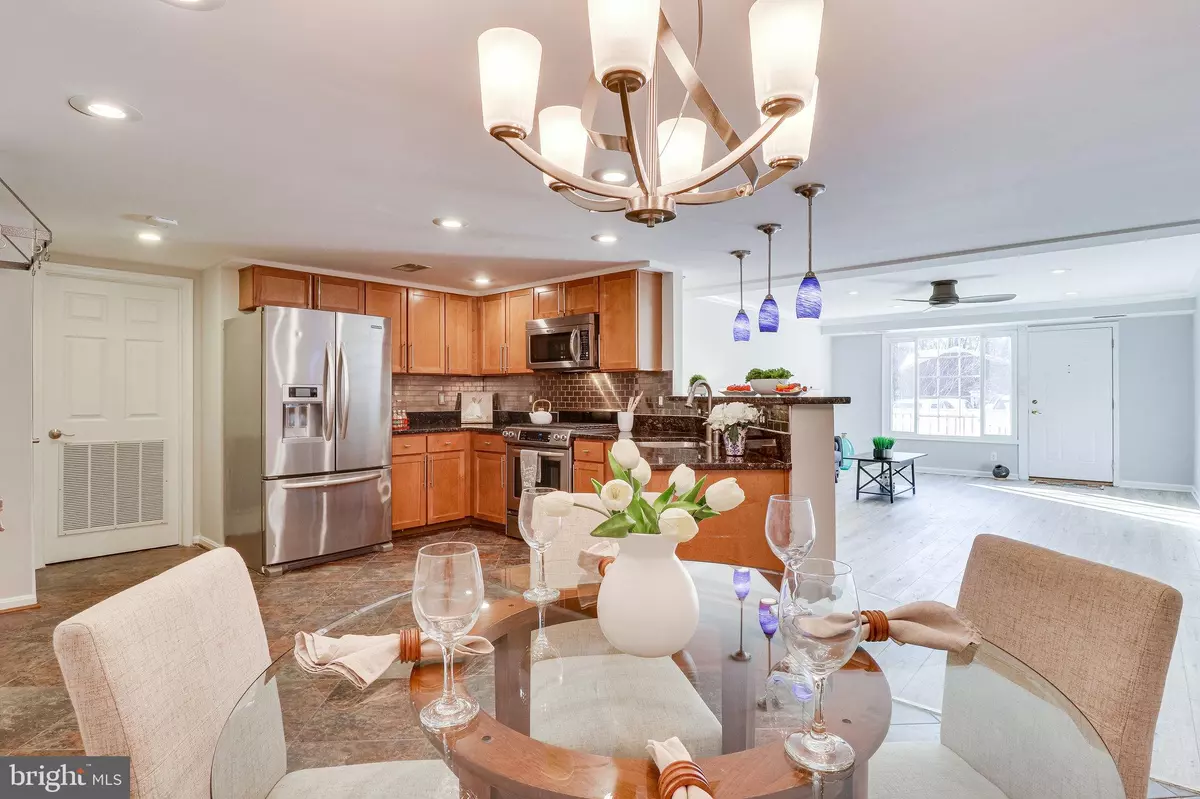$336,500
$324,900
3.6%For more information regarding the value of a property, please contact us for a free consultation.
1417 N VAN DORN ST #A Alexandria, VA 22304
1 Bed
1 Bath
1,070 SqFt
Key Details
Sold Price $336,500
Property Type Condo
Sub Type Condo/Co-op
Listing Status Sold
Purchase Type For Sale
Square Footage 1,070 sqft
Price per Sqft $314
Subdivision Parkside At Alexandria
MLS Listing ID VAAX2007346
Sold Date 01/31/22
Style Colonial
Bedrooms 1
Full Baths 1
Condo Fees $321/mo
HOA Y/N N
Abv Grd Liv Area 1,070
Originating Board BRIGHT
Year Built 1963
Annual Tax Amount $3,037
Tax Year 2021
Property Description
Sun-filled one level, spacious one bedroom condo, freshly painted throughout, new luxury vinyl plank flooring, open floor plan, granite counters, gas range, convection oven, convection microwave, KitchenAid SS appliances, crown molding, recessed lighting throughout, walk-in closet, in-unit washer/dryer, private outdoor space and amenities! This home has an open floor plan connecting the sweeping kitchen with granite countertops, abundant shaker cabinets, custom sliding kitchen cabinet shelves, hanging pot rack, high-top breakfast bar, dining area perfect for entertaining which seamlessly flows to the living room. Your primary bedroom retreat offers a generous walk-in closet with custom adjustable shelving. Your bathroom is a touch of refinement from the tiled to ceiling shower/tub with bonus custom shelving, floating vanity and linen closet. Laundry room enriched with XL capacity washer and dryer, storage and shelving. Ease into your morning ritual with a cup of coffee or entertaining on your expansive fenced patio. Parkside at Alexandria is a pet friendly community with pool, fitness center, club house and tot lot. Convenient location to I-395. I-495, Rte 7, Seminary Rd, Little River Turnpike, Reagan National Airport, Pentagon, D.C., Alexandria, Shirlington, groceries, shops, eateries, parks, entertainment and so much more!
Location
State VA
County Alexandria City
Zoning RA
Rooms
Other Rooms Living Room, Primary Bedroom, Kitchen, Laundry, Bathroom 1
Main Level Bedrooms 1
Interior
Interior Features Ceiling Fan(s), Combination Kitchen/Dining, Crown Moldings, Dining Area, Family Room Off Kitchen, Floor Plan - Open, Kitchen - Eat-In, Kitchen - Table Space, Recessed Lighting, Tub Shower
Hot Water Natural Gas
Heating Forced Air
Cooling Ceiling Fan(s), Central A/C, Programmable Thermostat
Flooring Luxury Vinyl Plank, Ceramic Tile
Equipment Built-In Microwave, Built-In Range, Dishwasher, Disposal, Dryer, Dryer - Front Loading, Oven - Self Cleaning, Oven/Range - Gas, Refrigerator, Stainless Steel Appliances, Washer, Water Heater, Water Heater - High-Efficiency
Fireplace N
Window Features Double Pane,Screens
Appliance Built-In Microwave, Built-In Range, Dishwasher, Disposal, Dryer, Dryer - Front Loading, Oven - Self Cleaning, Oven/Range - Gas, Refrigerator, Stainless Steel Appliances, Washer, Water Heater, Water Heater - High-Efficiency
Heat Source Natural Gas
Laundry Dryer In Unit, Has Laundry, Washer In Unit
Exterior
Exterior Feature Patio(s)
Fence Wood, Partially
Utilities Available Electric Available, Natural Gas Available, Sewer Available, Water Available
Amenities Available Club House, Exercise Room, Fitness Center, Pool - Outdoor, Tot Lots/Playground
Waterfront N
Water Access N
Accessibility Doors - Lever Handle(s), Doors - Swing In, Level Entry - Main
Porch Patio(s)
Parking Type Parking Lot, On Street
Garage N
Building
Story 1
Unit Features Garden 1 - 4 Floors
Sewer Public Sewer
Water Public
Architectural Style Colonial
Level or Stories 1
Additional Building Above Grade, Below Grade
New Construction N
Schools
Elementary Schools James K. Polk
Middle Schools Francis C Hammond
High Schools T.C. Williams
School District Alexandria City Public Schools
Others
Pets Allowed Y
HOA Fee Include Common Area Maintenance,Lawn Maintenance,Management,Reserve Funds,Snow Removal,Trash
Senior Community No
Tax ID 029.02-0A-1417A
Ownership Condominium
Security Features Carbon Monoxide Detector(s),Smoke Detector
Horse Property N
Special Listing Condition Standard
Pets Description Case by Case Basis
Read Less
Want to know what your home might be worth? Contact us for a FREE valuation!

Our team is ready to help you sell your home for the highest possible price ASAP

Bought with Silvana P Dias • Long & Foster Real Estate, Inc.

GET MORE INFORMATION





