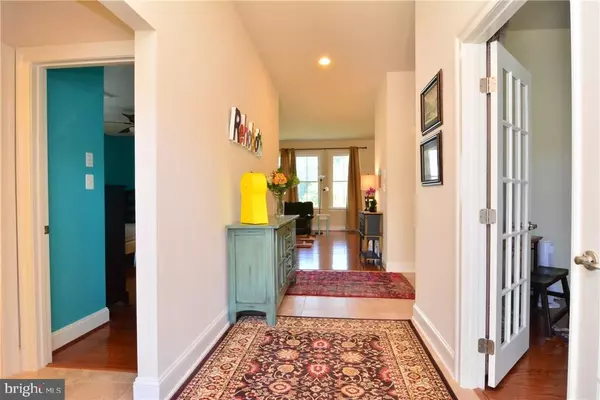$450,000
$495,000
9.1%For more information regarding the value of a property, please contact us for a free consultation.
19496 MANCHESTER DR Rehoboth Beach, DE 19971
3 Beds
2 Baths
1,854 SqFt
Key Details
Sold Price $450,000
Property Type Single Family Home
Sub Type Detached
Listing Status Sold
Purchase Type For Sale
Square Footage 1,854 sqft
Price per Sqft $242
Subdivision Grande At Canal Pointe
MLS Listing ID 1001022866
Sold Date 06/09/17
Style Rambler,Ranch/Rambler
Bedrooms 3
Full Baths 2
HOA Fees $165/ann
HOA Y/N Y
Abv Grd Liv Area 1,854
Originating Board SCAOR
Year Built 2012
Lot Size 8,175 Sqft
Acres 0.19
Property Description
View the virtual tour for this Wonderful one floor living home. Offering 3 bedrooms and 2 full baths. Step into the gleaming hardwood floor foyer. Which leads you into the open concept floor plan. The expansive great room is great for entertaining family and friends. The large expanded kitchen is a chefs dream with a wall oven, gas cook top. Plenty of cabinet and counter space. A separate Den/ Library off of the entrance foyer, with two additional bedrooms and bath. Escape to the owners suitewith walk in closets and a large luxurious bathroom. Relax on the screen in porch. BBQ on the patio. Enjoy a lush, green fully irrigated yard. HOA fee covers grass cutting and trash pickup .An easy bike ride or walk into down town Rehoboth to enjoy the beach, boardwalk and restaurants with out accessing Route One. The bike trail is one block away. In town Rehoboth is one mile away .MAKE THIS YOUR HOME TODAY !!
Location
State DE
County Sussex
Area Lewes Rehoboth Hundred (31009)
Interior
Interior Features Attic, Kitchen - Eat-In, Combination Kitchen/Dining, Combination Kitchen/Living, Entry Level Bedroom, Ceiling Fan(s)
Hot Water Electric
Heating Forced Air, Propane
Cooling Central A/C
Flooring Hardwood, Tile/Brick
Equipment Cooktop - Down Draft, Dishwasher, Disposal, Dryer - Electric, Icemaker, Refrigerator, Microwave, Oven - Wall, Washer, Water Heater
Furnishings No
Fireplace N
Window Features Insulated,Screens
Appliance Cooktop - Down Draft, Dishwasher, Disposal, Dryer - Electric, Icemaker, Refrigerator, Microwave, Oven - Wall, Washer, Water Heater
Heat Source Bottled Gas/Propane
Exterior
Exterior Feature Porch(es), Screened
Parking Features Garage Door Opener
Amenities Available Basketball Courts, Cable, Fitness Center, Jog/Walk Path, Tot Lots/Playground, Pool - Outdoor, Swimming Pool, Tennis Courts
Water Access N
Roof Type Architectural Shingle
Porch Porch(es), Screened
Garage Y
Building
Lot Description Cleared, Landscaping
Story 1
Foundation Block, Crawl Space
Sewer Public Sewer
Water Public
Architectural Style Rambler, Ranch/Rambler
Level or Stories 1
Additional Building Above Grade
Structure Type Vaulted Ceilings
New Construction N
Schools
School District Cape Henlopen
Others
HOA Fee Include Lawn Maintenance
Tax ID 334-13.00-1533.00
Ownership Fee Simple
SqFt Source Estimated
Acceptable Financing Cash, Conventional, FHA
Listing Terms Cash, Conventional, FHA
Financing Cash,Conventional,FHA
Read Less
Want to know what your home might be worth? Contact us for a FREE valuation!

Our team is ready to help you sell your home for the highest possible price ASAP

Bought with BILL CULLIN • Long & Foster Real Estate, Inc.

GET MORE INFORMATION





