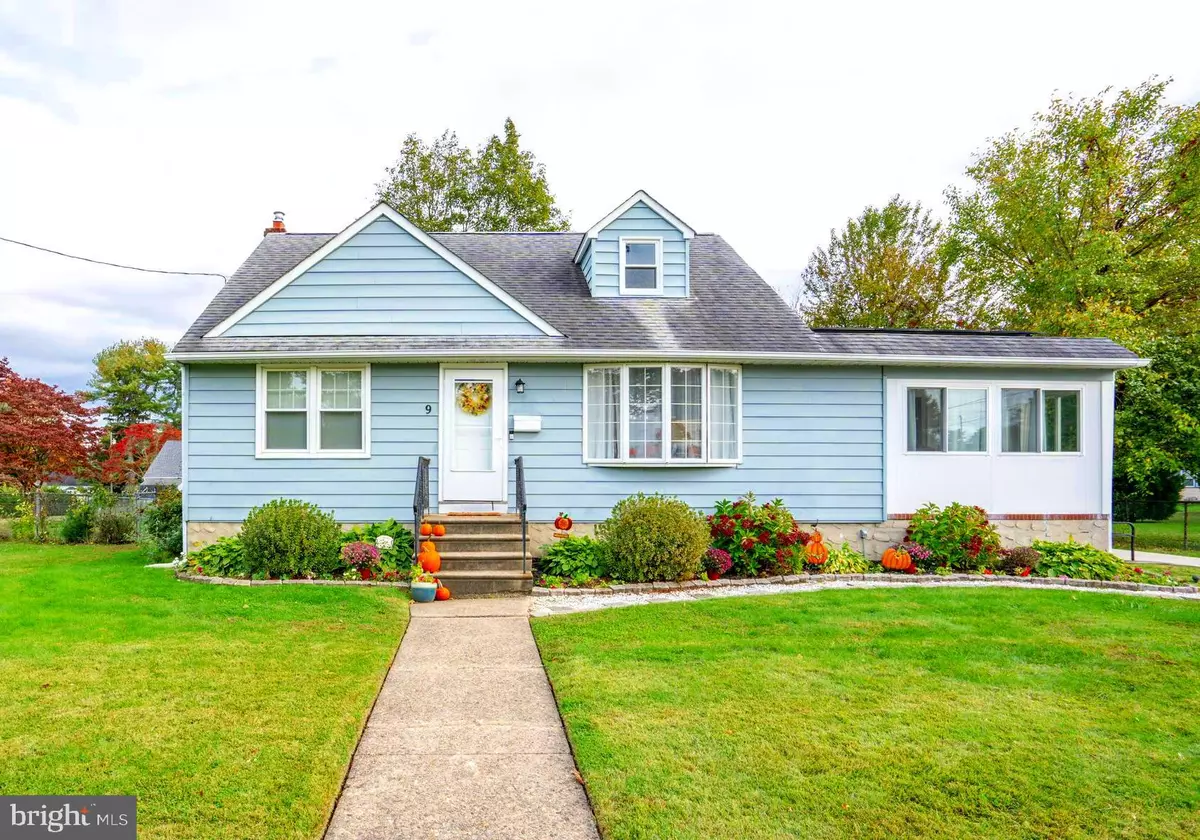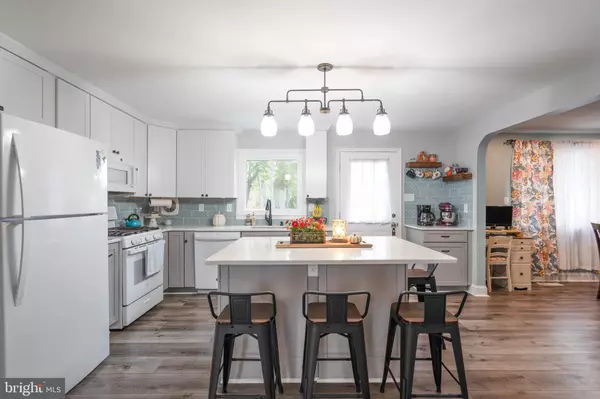$265,000
$249,900
6.0%For more information regarding the value of a property, please contact us for a free consultation.
9 HARVARD AVE Somerdale, NJ 08083
4 Beds
2 Baths
1,720 SqFt
Key Details
Sold Price $265,000
Property Type Single Family Home
Sub Type Detached
Listing Status Sold
Purchase Type For Sale
Square Footage 1,720 sqft
Price per Sqft $154
Subdivision None Available
MLS Listing ID NJCD2010510
Sold Date 01/12/22
Style Cape Cod,Colonial
Bedrooms 4
Full Baths 2
HOA Y/N N
Abv Grd Liv Area 1,720
Originating Board BRIGHT
Year Built 1954
Annual Tax Amount $6,794
Tax Year 2021
Lot Size 0.258 Acres
Acres 0.26
Lot Dimensions 90.00 x 125.00
Property Description
Welcome Home! Making for an easy commute, you are minutes from the White Horse Pike and the Lindenwold Patco Station. This family friendly, 4 bedroom 2 full bath house is situated in a quiet neighborhood. As you pull up, you will notice the easy landscaping and custom driveway. Enter through the front door into the first floor, open living room that flows into the recently renovated kitchen complete with an island and pantry closet. From there, enjoy spending time in the joined family and dining room. There is also an enclosed sun porch that leads you back out to the driveway. With an open concept layout on the first floor, entertaining will be a breeze! Located down the hall from the kitchen there is a full bath, two bedrooms and the entrance to the large, unfinished basement. This first floor bathroom has also been recently renovated. The washer and dryer are located in the basement which has a storm door leading out to the large backyard. There is access to the backyard and patio from the kitchen as well. Upstairs, there are two more bedrooms and another full bath!
Location
State NJ
County Camden
Area Somerdale Boro (20431)
Zoning RES
Rooms
Other Rooms Living Room, Primary Bedroom, Bedroom 2, Bedroom 3, Bedroom 4, Kitchen, Family Room, Sun/Florida Room, Full Bath
Basement Full
Main Level Bedrooms 2
Interior
Interior Features Carpet, Ceiling Fan(s), Crown Moldings, Dining Area, Entry Level Bedroom, Family Room Off Kitchen, Floor Plan - Open, Kitchen - Eat-In, Kitchen - Island, Pantry, Tub Shower, Upgraded Countertops, Window Treatments, Wood Floors, Recessed Lighting
Hot Water Natural Gas
Heating Forced Air
Cooling Central A/C
Flooring Vinyl, Carpet, Wood, Tile/Brick
Equipment Oven - Self Cleaning, Dishwasher, Refrigerator, Built-In Microwave, Disposal, Dryer, Oven/Range - Gas, Washer, Water Heater
Furnishings No
Fireplace N
Window Features Bay/Bow
Appliance Oven - Self Cleaning, Dishwasher, Refrigerator, Built-In Microwave, Disposal, Dryer, Oven/Range - Gas, Washer, Water Heater
Heat Source Natural Gas
Laundry Basement, Dryer In Unit, Washer In Unit
Exterior
Exterior Feature Patio(s)
Garage Spaces 4.0
Fence Chain Link, Fully
Utilities Available Cable TV, Above Ground
Water Access N
Roof Type Pitched,Shingle
Accessibility None
Porch Patio(s)
Total Parking Spaces 4
Garage N
Building
Lot Description Level, Front Yard, Rear Yard, SideYard(s)
Story 1.5
Foundation Block
Sewer Public Sewer
Water Public
Architectural Style Cape Cod, Colonial
Level or Stories 1.5
Additional Building Above Grade, Below Grade
Structure Type Dry Wall
New Construction N
Schools
High Schools Sterling H.S.
School District Somerdale Borough Public Schools
Others
Senior Community No
Tax ID 31-00103-00007
Ownership Fee Simple
SqFt Source Assessor
Security Features Carbon Monoxide Detector(s),Exterior Cameras,Smoke Detector
Acceptable Financing Conventional, Cash, FHA, VA
Horse Property N
Listing Terms Conventional, Cash, FHA, VA
Financing Conventional,Cash,FHA,VA
Special Listing Condition Standard
Read Less
Want to know what your home might be worth? Contact us for a FREE valuation!

Our team is ready to help you sell your home for the highest possible price ASAP

Bought with Jacqueline Kalpin • BHHS Fox & Roach - Haddonfield

GET MORE INFORMATION





