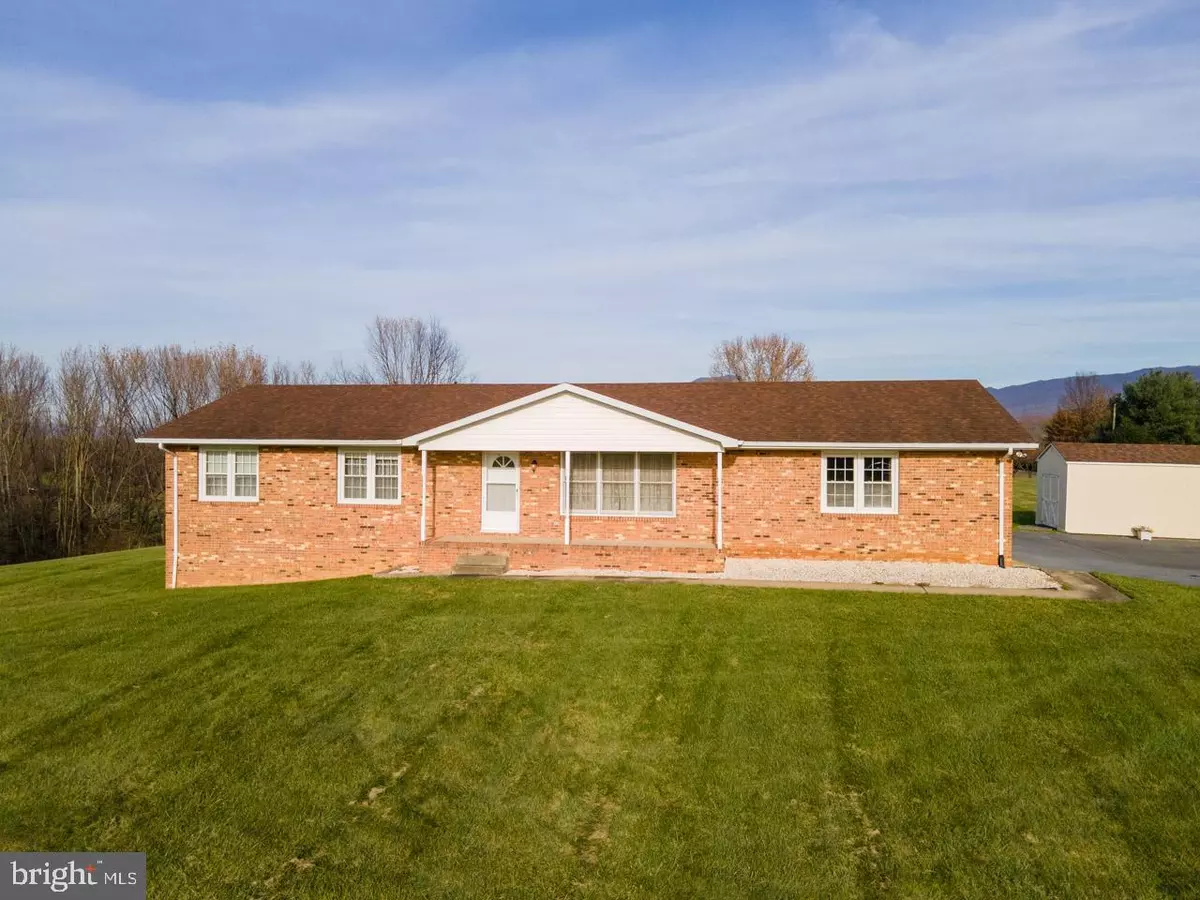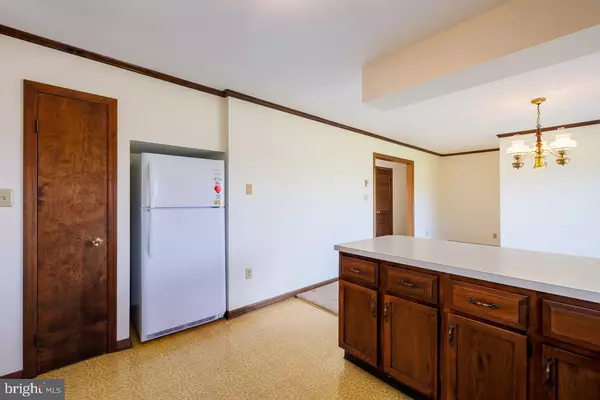$363,250
$349,000
4.1%For more information regarding the value of a property, please contact us for a free consultation.
397 HIGHVIEW RD New Market, VA 22844
3 Beds
3 Baths
2,998 SqFt
Key Details
Sold Price $363,250
Property Type Single Family Home
Sub Type Detached
Listing Status Sold
Purchase Type For Sale
Square Footage 2,998 sqft
Price per Sqft $121
Subdivision Green Hill Acres
MLS Listing ID VASH2001568
Sold Date 01/06/22
Style Ranch/Rambler
Bedrooms 3
Full Baths 3
HOA Fees $33/ann
HOA Y/N Y
Abv Grd Liv Area 1,948
Originating Board BRIGHT
Year Built 1981
Annual Tax Amount $1,560
Tax Year 2020
Lot Size 3.957 Acres
Acres 3.96
Property Description
Country living at its finest in this 3 bedroom, 3 full bath rancher with beautiful mountain views situated on 3.95 acres. This well maintained home has plenty of inside space for entertaining. Large front and rear yard, great for children or the family dog. The main level consists of large family room on the east side of the home. Country kitchen is open into the dining area which consists of a beautiful bay window with mountain view. Off of the dining area there is a spacious living room. 3 bedrooms and 2 full baths are on the main level with a large updated primary bathroom. The basement consists of excellent finished space with a full bathroom, full kitchen and utility room. Great for an In-Law Suite with outside entrance. Utility room consists of washer, dryer, water treatment system and UV light. Plenty of room for storage in this utility room. Detached shed for additional storage. Dishwasher is as is where is
Location
State VA
County Shenandoah
Rooms
Basement Daylight, Full, Fully Finished, Heated, Interior Access, Outside Entrance, Windows
Main Level Bedrooms 3
Interior
Interior Features Attic, Carpet, Combination Kitchen/Dining, Family Room Off Kitchen, Floor Plan - Traditional, Pantry, Tub Shower, Wood Stove
Hot Water Electric
Heating Heat Pump(s)
Cooling Central A/C
Equipment Dryer - Electric, Oven/Range - Electric, Refrigerator, Microwave, Washer
Furnishings No
Appliance Dryer - Electric, Oven/Range - Electric, Refrigerator, Microwave, Washer
Heat Source Electric
Laundry Basement
Exterior
Exterior Feature Porch(es)
Waterfront N
Water Access N
View Mountain
Accessibility None
Porch Porch(es)
Parking Type Driveway
Garage N
Building
Story 2
Foundation Block
Sewer On Site Septic
Water Well
Architectural Style Ranch/Rambler
Level or Stories 2
Additional Building Above Grade, Below Grade
New Construction N
Schools
School District Shenandoah County Public Schools
Others
Senior Community No
Tax ID 099 03 002
Ownership Fee Simple
SqFt Source Assessor
Special Listing Condition Standard
Read Less
Want to know what your home might be worth? Contact us for a FREE valuation!

Our team is ready to help you sell your home for the highest possible price ASAP

Bought with LEE MCLAUGHLIN • WILEY REAL ESTATE-CHARLOTTESVILLE

GET MORE INFORMATION





