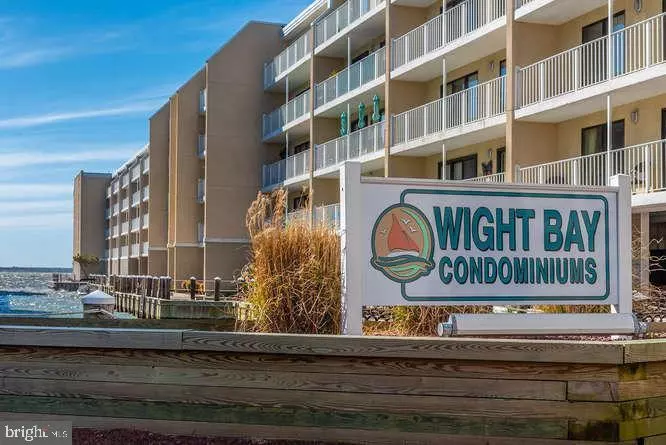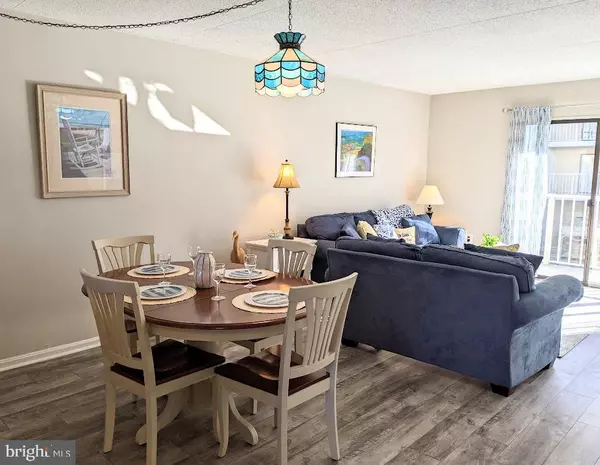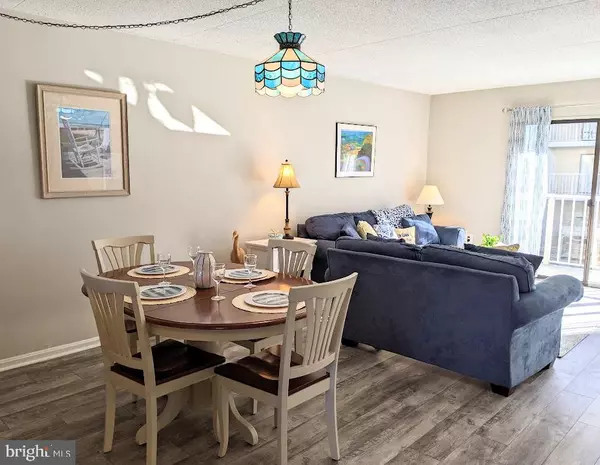$332,000
$325,000
2.2%For more information regarding the value of a property, please contact us for a free consultation.
4711 COASTAL HWY #233 Ocean City, MD 21842
2 Beds
2 Baths
840 SqFt
Key Details
Sold Price $332,000
Property Type Condo
Sub Type Condo/Co-op
Listing Status Sold
Purchase Type For Sale
Square Footage 840 sqft
Price per Sqft $395
Subdivision Non Development
MLS Listing ID MDWO2003488
Sold Date 12/17/21
Style Contemporary
Bedrooms 2
Full Baths 2
Condo Fees $3,420/ann
HOA Y/N N
Abv Grd Liv Area 840
Originating Board BRIGHT
Year Built 1977
Annual Tax Amount $2,021
Tax Year 2014
Property Description
Relax on de Bay, mon, in this cute and cozy 2 bedroom 2 bath waterfront condo in a great mid town location walk-able to Seacrets, the beach, shopping, restaurants, and nightlife. Wight bay offers a large bay front pool and deck to enjoy incredible sunsets, fishing and crabbing off of the pier, and some community slips to rent. Make this your vacation getaway.
Location
State MD
County Worcester
Area Bayside Waterfront (84)
Zoning C-1
Direction North
Rooms
Main Level Bedrooms 2
Interior
Interior Features Dining Area, Floor Plan - Open, Combination Dining/Living, Elevator, Entry Level Bedroom, Walk-in Closet(s)
Hot Water Electric
Heating Heat Pump(s)
Cooling Central A/C
Flooring Luxury Vinyl Plank
Equipment Dishwasher, Microwave, Oven/Range - Electric, Refrigerator, Water Heater
Furnishings Yes
Fireplace N
Appliance Dishwasher, Microwave, Oven/Range - Electric, Refrigerator, Water Heater
Heat Source Electric
Laundry Common, Lower Floor
Exterior
Utilities Available Cable TV
Amenities Available Pool - Outdoor, Swimming Pool, Storage Bin, Pier/Dock, Elevator, Laundry Facilities, Boat Dock/Slip, Common Grounds
Water Access Y
Water Access Desc Boat - Powered,Canoe/Kayak,Fishing Allowed,Private Access
View Water, Canal, Bay
Accessibility Elevator
Road Frontage Public
Garage N
Building
Story 1
Unit Features Mid-Rise 5 - 8 Floors
Sewer Public Sewer
Water Public
Architectural Style Contemporary
Level or Stories 1
Additional Building Above Grade
Structure Type Dry Wall
New Construction N
Schools
High Schools Stephen Decatur
School District Worcester County Public Schools
Others
Pets Allowed Y
HOA Fee Include Ext Bldg Maint,Management,Insurance,Pier/Dock Maintenance,Pool(s),Reserve Funds,Laundry
Senior Community No
Tax ID 2410069769
Ownership Condominium
Acceptable Financing Cash, Conventional
Listing Terms Cash, Conventional
Financing Cash,Conventional
Special Listing Condition Standard
Pets Allowed No Pet Restrictions
Read Less
Want to know what your home might be worth? Contact us for a FREE valuation!

Our team is ready to help you sell your home for the highest possible price ASAP

Bought with Grant K Fritschle • Keller Williams Realty Delmarva

GET MORE INFORMATION





