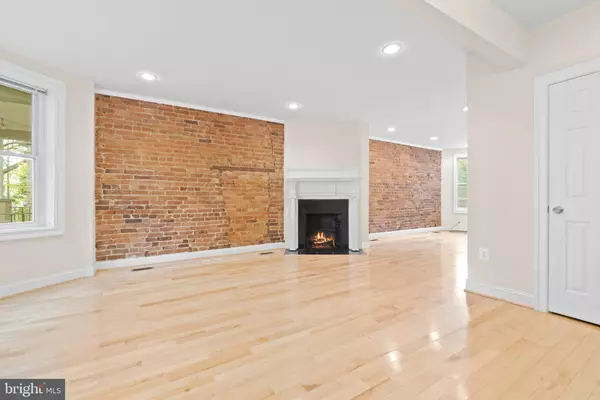$975,000
$949,750
2.7%For more information regarding the value of a property, please contact us for a free consultation.
750 ROCK CREEK CHURCH RD NW Washington, DC 20010
5 Beds
4 Baths
3,110 SqFt
Key Details
Sold Price $975,000
Property Type Townhouse
Sub Type Interior Row/Townhouse
Listing Status Sold
Purchase Type For Sale
Square Footage 3,110 sqft
Price per Sqft $313
Subdivision Park View
MLS Listing ID DCDC2018800
Sold Date 12/17/21
Style Traditional
Bedrooms 5
Full Baths 3
Half Baths 1
HOA Y/N N
Abv Grd Liv Area 2,280
Originating Board BRIGHT
Year Built 1910
Annual Tax Amount $6,715
Tax Year 2021
Lot Size 1,318 Sqft
Acres 0.03
Property Description
This grand and inviting 5 bedroom, 3.5 bathroom, 4 level row home in the heart of Park View/Petworth was thoroughly renovated in 2015. Perched prominently behind privacy hedges, a gracious walkway leads to a spacious front porch with wood paneled ceiling, an overhead fan and an elegant front door. Inside, an open, yet defined main living and dining space is complimented by a beautiful fireplace with original millwork, exposed brick accent walls and a well appointed kitchen. A half bathroom and coat closet complete the ground floor. The second floor boasts amazing natural light, a generous owner’s suite (easily reconfigured to two large bedrooms) with substantial closets, a bathroom with soaking tub/shower, and a designated laundry area. The upper level includes three additional bedrooms with generous closet space and another large bathroom with separate tub and shower. A fully finished basement, currently configured as an ideal in-law apartment with front and rear entrances, a second kitchen, 1 bedroom, 1 bathroom, an office, bathroom and separate laundry, as well as paved off-street parking completes this offering. Close walking distance to Parkview Recreation Center, Yes! Organic Market, Safeway, The Coupe, Bad Saint, The Petworth Neighborhood Library, the Georgia Ave-Petworth Metro (Green, Yellow lines) and so much more.
Location
State DC
County Washington
Zoning RF-1
Direction North
Rooms
Basement Daylight, Full, Front Entrance, Fully Finished, Heated, Interior Access, Outside Entrance, Rear Entrance, Windows
Interior
Interior Features 2nd Kitchen, Breakfast Area, Ceiling Fan(s), Combination Kitchen/Dining, Crown Moldings, Dining Area, Floor Plan - Open, Formal/Separate Dining Room, Kitchen - Gourmet, Recessed Lighting, Skylight(s), Soaking Tub, Upgraded Countertops, Walk-in Closet(s), Wood Floors
Hot Water Natural Gas
Heating Forced Air
Cooling Central A/C
Flooring Hardwood
Fireplaces Number 1
Equipment Built-In Microwave, Dishwasher, Disposal, Dryer, Icemaker, Oven/Range - Gas, Refrigerator, Stainless Steel Appliances, Washer, Water Heater
Fireplace Y
Appliance Built-In Microwave, Dishwasher, Disposal, Dryer, Icemaker, Oven/Range - Gas, Refrigerator, Stainless Steel Appliances, Washer, Water Heater
Heat Source Natural Gas
Laundry Has Laundry, Washer In Unit, Dryer In Unit, Upper Floor
Exterior
Garage Spaces 1.0
Waterfront N
Water Access N
Accessibility None
Parking Type Off Street, Driveway
Total Parking Spaces 1
Garage N
Building
Story 4
Foundation Block, Brick/Mortar
Sewer Public Sewer
Water Public
Architectural Style Traditional
Level or Stories 4
Additional Building Above Grade, Below Grade
New Construction N
Schools
School District District Of Columbia Public Schools
Others
Senior Community No
Tax ID 3031//0123
Ownership Fee Simple
SqFt Source Assessor
Acceptable Financing Cash, Conventional
Listing Terms Cash, Conventional
Financing Cash,Conventional
Special Listing Condition Standard
Read Less
Want to know what your home might be worth? Contact us for a FREE valuation!

Our team is ready to help you sell your home for the highest possible price ASAP

Bought with Sharif Ibrahim • Keller Williams Capital Properties

GET MORE INFORMATION





