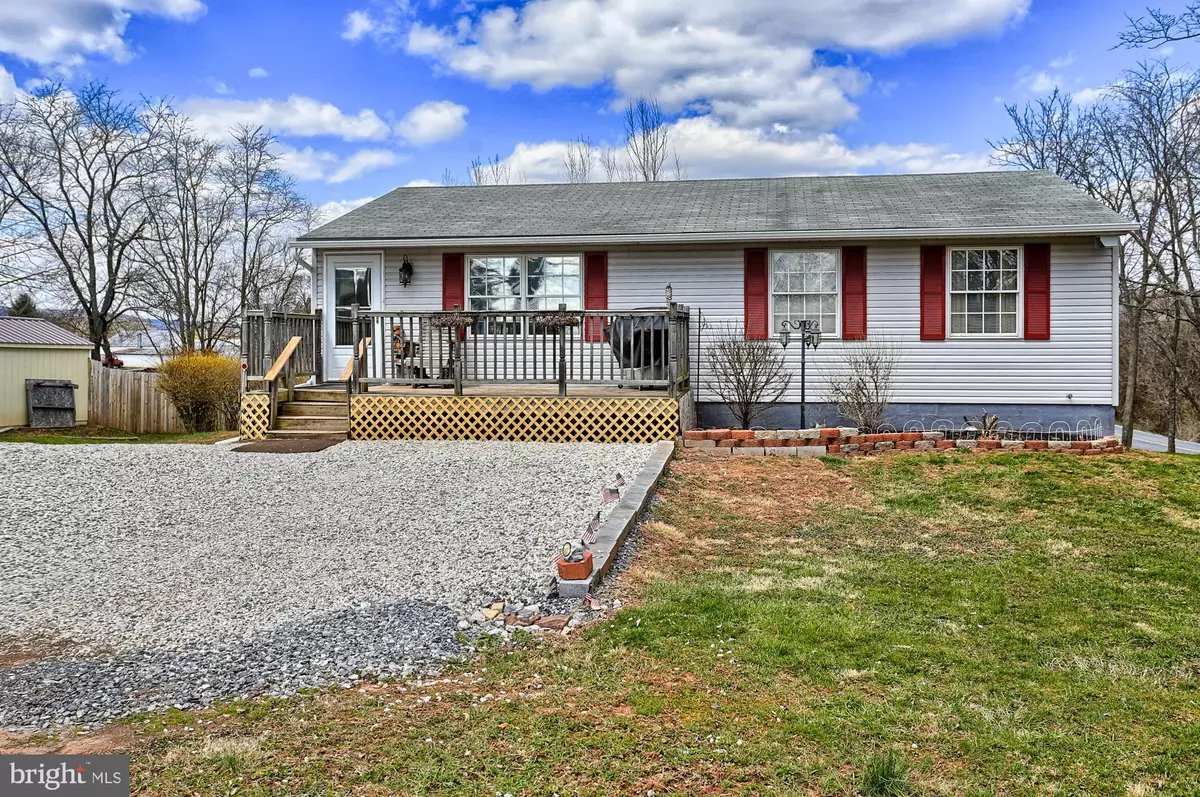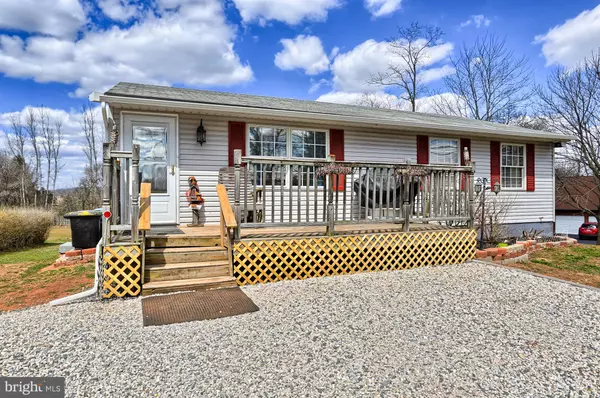$164,900
$164,900
For more information regarding the value of a property, please contact us for a free consultation.
425 HEMLOCK LN Etters, PA 17319
3 Beds
1 Bath
1,040 SqFt
Key Details
Sold Price $164,900
Property Type Single Family Home
Sub Type Detached
Listing Status Sold
Purchase Type For Sale
Square Footage 1,040 sqft
Price per Sqft $158
Subdivision Newberry
MLS Listing ID 1000330228
Sold Date 05/31/18
Style Ranch/Rambler
Bedrooms 3
Full Baths 1
HOA Y/N N
Abv Grd Liv Area 1,040
Originating Board BRIGHT
Year Built 1976
Annual Tax Amount $2,092
Tax Year 2018
Lot Size 0.440 Acres
Acres 0.44
Property Description
Wow, all NEW everything! Bright, open rancher in Etters that's is move-in ready. New floors, paint and molding throughout! All new kitchen -new oak cabinets, laminate countertops, vinyl laminate floor w/ 50yr warranty, new SS double sink and new SS appliances, which stay! Updated bathroom w/ new tub, green board, oak vanity and vanity top, light bar, ceramic tile in tub/shower, new vinyl laminate floor w/ 50 year warranty, oak medicine cabinet and new faucets throughout! Large living room w/ new Brazilian Cherry laminate floors that opens to a big, bright kitchen that has a breakfast bar. 3 nice sized bedrooms, all w/ new Brazilian cherry laminate floor. Full, unfinished basement w/ large pellet stove, workshop area and french doors to the back yard. Detached, oversized 1-car garage sits at the back of the large, almost 1/2 acre lot! Large wood deck/porch on the front of the house is great for grilling or having your morning coffee or evening beverage. This rancher has it all! Convenient to York or Harrisburg. All new and ready for you to move in and relax!
Location
State PA
County York
Area Newberry Twp (15239)
Zoning RESIDENTIAL
Rooms
Other Rooms Living Room, Primary Bedroom, Bedroom 2, Bedroom 3, Kitchen, Basement, Full Bath
Basement Full, Heated, Interior Access, Outside Entrance, Unfinished, Walkout Level, Workshop
Main Level Bedrooms 3
Interior
Interior Features Bar, Breakfast Area, Ceiling Fan(s), Dining Area, Entry Level Bedroom, Kitchen - Eat-In, Kitchen - Table Space, Upgraded Countertops
Heating Electric, Baseboard
Cooling Window Unit(s)
Flooring Laminated, Vinyl
Fireplace N
Heat Source Electric
Laundry Basement
Exterior
Exterior Feature Deck(s)
Garage Oversized
Garage Spaces 1.0
Waterfront N
Water Access N
Accessibility None
Porch Deck(s)
Parking Type Detached Garage, Driveway, Off Street
Total Parking Spaces 1
Garage Y
Building
Lot Description Cleared, Front Yard, Rear Yard, SideYard(s), Sloping
Story 2
Sewer Public Sewer
Water Well, Public Hook-up Available
Architectural Style Ranch/Rambler
Level or Stories 1
Additional Building Above Grade, Below Grade
New Construction N
Schools
Elementary Schools Red Mill
Middle Schools Crossroads
High Schools Red Land
School District West Shore
Others
Tax ID 39-000-QG-0161-C0-00000
Ownership Fee Simple
SqFt Source Estimated
Acceptable Financing Cash, Conventional, FHA, USDA, VA
Listing Terms Cash, Conventional, FHA, USDA, VA
Financing Cash,Conventional,FHA,USDA,VA
Special Listing Condition Standard
Read Less
Want to know what your home might be worth? Contact us for a FREE valuation!

Our team is ready to help you sell your home for the highest possible price ASAP

Bought with GEORGIA LIDDELL • TeamPete Realty Services, Inc.

GET MORE INFORMATION





