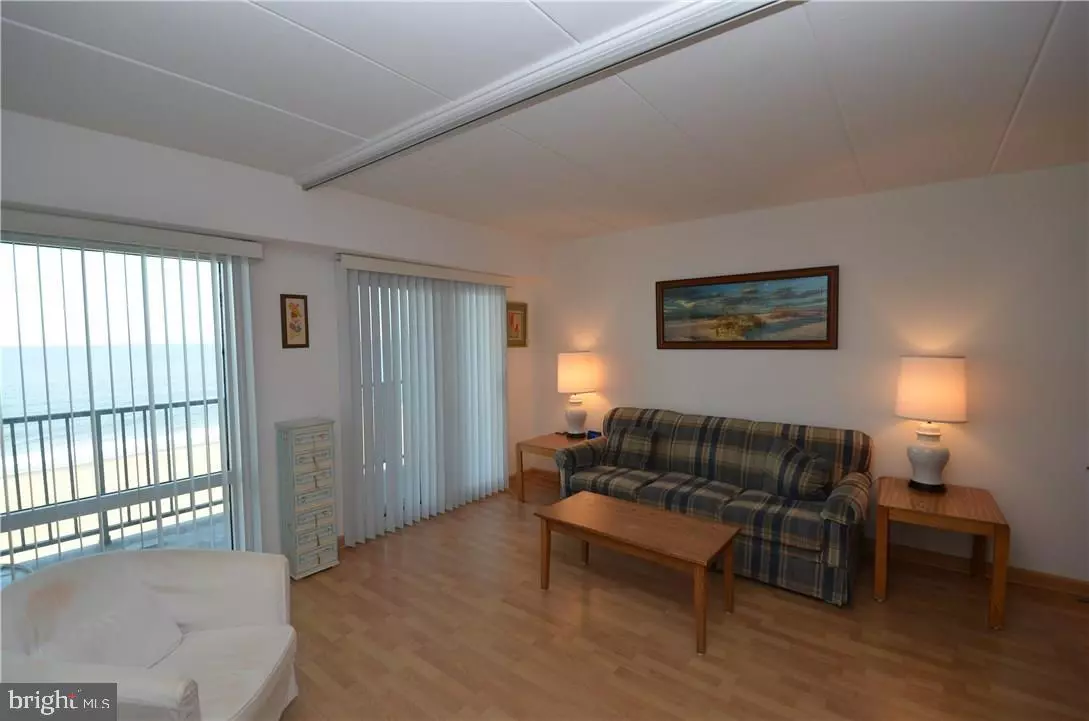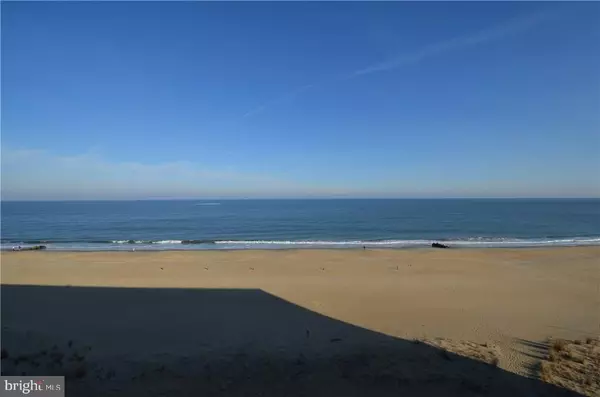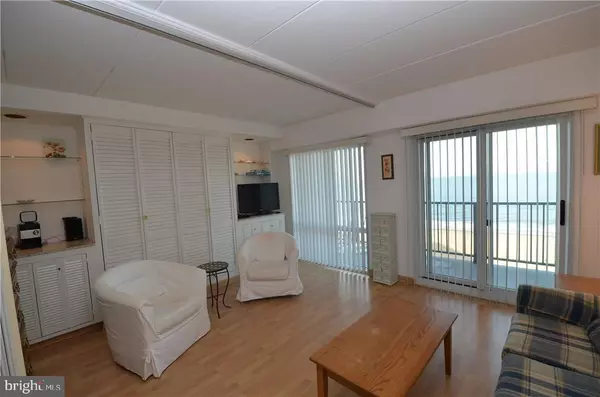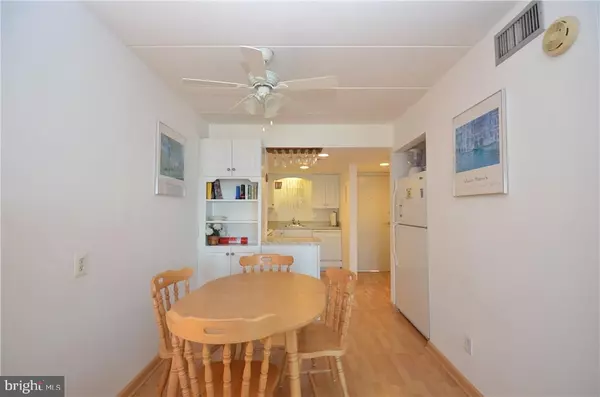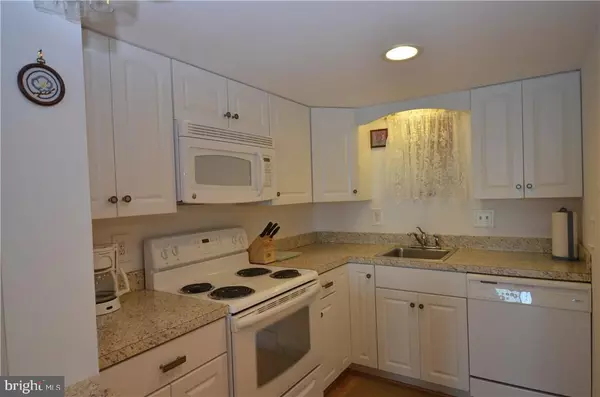$350,000
$379,900
7.9%For more information regarding the value of a property, please contact us for a free consultation.
307 S BOARDWALK #510 Rehoboth Beach, DE 19971
1 Bath
434 SqFt
Key Details
Sold Price $350,000
Property Type Condo
Sub Type Condo/Co-op
Listing Status Sold
Purchase Type For Sale
Square Footage 434 sqft
Price per Sqft $806
Subdivision South Rehoboth
MLS Listing ID 1001024974
Sold Date 04/28/17
Style Unit/Flat
Full Baths 1
Condo Fees $6,128
HOA Y/N N
Abv Grd Liv Area 434
Originating Board SCAOR
Year Built 1972
Annual Tax Amount $960
Property Description
Tastefully redone oceanfront studio with sensational views. Located on the 5th floor, this studio features Pergo flooring and an upgraded kitchen. With the beach & boardwalk just steps away, much of Downtown Rehoboth is within a 10 minute walk. The building features a community pool and coin-op laundry. Condo fees include water, sewer, basic cable & WiFi
Location
State DE
County Sussex
Area Lewes Rehoboth Hundred (31009)
Interior
Interior Features Combination Kitchen/Dining, Window Treatments
Hot Water Electric
Heating Forced Air
Cooling Central A/C
Flooring Hardwood, Tile/Brick
Equipment Dishwasher, Disposal, Microwave, Oven/Range - Electric, Range Hood, Refrigerator, Water Heater
Furnishings Yes
Fireplace N
Window Features Screens,Storm
Appliance Dishwasher, Disposal, Microwave, Oven/Range - Electric, Range Hood, Refrigerator, Water Heater
Exterior
Exterior Feature Balcony
Garage Spaces 1.0
Pool Other
Amenities Available Elevator, Laundry Facilities, Pool - Outdoor, Swimming Pool, Security
Waterfront Y
Water Access Y
View Ocean
Roof Type Flat
Porch Balcony
Total Parking Spaces 1
Garage N
Building
Story 1
Unit Features Mid-Rise 5 - 8 Floors
Foundation Pilings
Sewer Public Sewer
Water Public
Architectural Style Unit/Flat
Level or Stories 1
Additional Building Above Grade
New Construction N
Schools
School District Cape Henlopen
Others
Tax ID 334-14.18-79.00-510
Ownership Condominium
SqFt Source Estimated
Security Features Main Entrance Lock,Monitored
Acceptable Financing Cash, Conventional
Listing Terms Cash, Conventional
Financing Cash,Conventional
Read Less
Want to know what your home might be worth? Contact us for a FREE valuation!

Our team is ready to help you sell your home for the highest possible price ASAP

Bought with Bill Mann • MANN & SONS, INC

GET MORE INFORMATION

