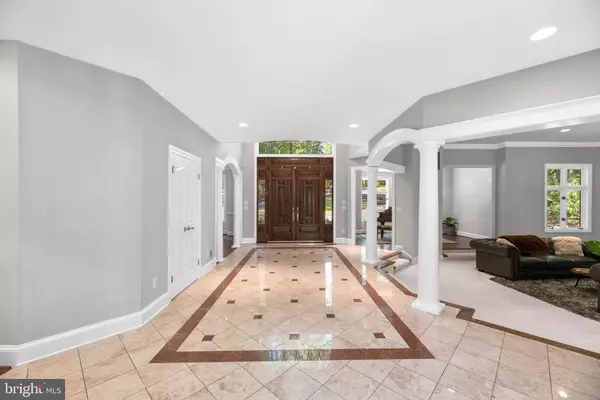$1,400,000
$1,500,000
6.7%For more information regarding the value of a property, please contact us for a free consultation.
11553 MANORSTONE LN Columbia, MD 21044
5 Beds
6 Baths
8,888 SqFt
Key Details
Sold Price $1,400,000
Property Type Single Family Home
Sub Type Detached
Listing Status Sold
Purchase Type For Sale
Square Footage 8,888 sqft
Price per Sqft $157
Subdivision Village Of Harpers Choice
MLS Listing ID MDHW2005316
Sold Date 11/24/21
Style Colonial
Bedrooms 5
Full Baths 4
Half Baths 2
HOA Fees $531/ann
HOA Y/N Y
Abv Grd Liv Area 6,488
Originating Board BRIGHT
Year Built 1997
Annual Tax Amount $24,079
Tax Year 2020
Lot Size 1.640 Acres
Acres 1.64
Property Description
Exquisite custom entertainer’s dream sited on a professionally landscaped 1.64 acre homesite adjacent to a fairway at Hobbit’s Glen Golf Course is this picturesque estate reminiscent of a French Country manor spanning over 8,888 sqft with an exterior blend of brick, siding, and multiple rooflines that combine to give great curb appeal. First impressions are lasting from the circular drive approach escorting you to this luxury manor and continuing as you enter the expanded 2-story marble foyer with a curved staircase set in rotund architecture with multi-levels of windows, and as you tour this home also showcasing beautiful hardwoods, arched doorways, statuesque columns, and sophisticated moldings. Amazing exteriors include a landscaped yard with Hobbits Glen fairway views, a sports court, a path from your backyard to the 13th hole of the adjoining golf course, designed night lighting, a tiered low maintenance deck, an expanded flagstone patio, and a mature tree surround adding to the privacy. Step inside to find a formal living room centered by a warming fireplace, and a formal dining room with an accented hardwood floor and a flow to the butler’s pantry, followed by a study with built-ins and a conservatory. Perfecting your culinary skills, the chef’s kitchen [2020 remodeled] boasts extended quartz counters and workspaces, custom white cabinetry, iridescent white subway tile backsplash, an infinity island with a cooktop and breakfast bar, top-of-the-line stainless steel appliances including a Kenmore elite double convection oven, a Viking refrigerator, a 6-burner gas range, and a rotund open breakfast room providing a relaxed dining experience with incredible views of a tree-lined yard and the golf course. Adding to the entertainment is the a family room with a fireplace and vaulted ceiling, a great room with a cathedral ceiling, and fireplace, and a cool tile floor embellishing the sunroom. Guests will enjoy exposures to a low maintenance tiered deck for outdoor living and dining spaces from atrium doors in the breakfast room and a great room adorned with a stacked stone fireplace. From the upper hallway you step up to double doors opening to a private owner’s suite highlighted by a cathedral ceiling, an ambient fireplace, a coffee bar, a sitting room, a private balcony, walk-in closets complete with custom organizers, and a spa inspired bath with separate vanities, a super shower with bench seating and dual shower heads, and a relaxing jetted tub. Accommodating your desire for enjoyment and relaxation is the lower level offering a rec room anchored by a granite wet bar with dishwasher and beverage fridge, a speaker system, a game room, an Au Pair or guest suite with a steam shower and a separate entrance, a play or game room, and an expansive flagstone patio adding to you entertainment venues. Within easy reach of the golf course, cultural centers, airports, commuter routes, elegant boutiques, and exceptional dining.
Location
State MD
County Howard
Zoning NT
Rooms
Other Rooms Living Room, Dining Room, Primary Bedroom, Sitting Room, Bedroom 2, Bedroom 3, Bedroom 4, Bedroom 5, Kitchen, Family Room, Foyer, Breakfast Room, Study, Sun/Florida Room, Laundry, Mud Room, Recreation Room, Utility Room
Basement Connecting Stairway, Daylight, Partial, Full, Fully Finished, Heated, Improved, Interior Access, Outside Entrance, Rear Entrance, Sump Pump, Walkout Level, Windows
Interior
Interior Features Attic, Breakfast Area, Butlers Pantry, Carpet, Ceiling Fan(s), Chair Railings, Crown Moldings, Family Room Off Kitchen, Floor Plan - Open, Floor Plan - Traditional, Formal/Separate Dining Room, Kitchen - Eat-In, Kitchen - Gourmet, Kitchen - Island, Kitchen - Table Space, Primary Bath(s), Recessed Lighting, Upgraded Countertops, Wet/Dry Bar, Wood Floors
Hot Water Electric
Heating Forced Air, Programmable Thermostat
Cooling Ceiling Fan(s), Central A/C, Programmable Thermostat, Zoned
Flooring Carpet, Ceramic Tile, Hardwood, Laminated, Marble
Fireplaces Number 3
Fireplaces Type Gas/Propane, Wood
Equipment Built-In Range, Dishwasher, Disposal, Dryer, Energy Efficient Appliances, Icemaker, Oven - Double, Oven - Self Cleaning, Oven - Wall, Oven/Range - Electric, Refrigerator, Six Burner Stove, Stainless Steel Appliances, Washer, Water Heater
Fireplace Y
Window Features Double Pane,Screens
Appliance Built-In Range, Dishwasher, Disposal, Dryer, Energy Efficient Appliances, Icemaker, Oven - Double, Oven - Self Cleaning, Oven - Wall, Oven/Range - Electric, Refrigerator, Six Burner Stove, Stainless Steel Appliances, Washer, Water Heater
Heat Source Electric
Laundry Upper Floor
Exterior
Exterior Feature Balcony, Deck(s), Patio(s)
Garage Garage - Rear Entry, Garage Door Opener, Inside Access, Oversized
Garage Spaces 3.0
Fence Invisible
Waterfront N
Water Access N
View Garden/Lawn, Trees/Woods
Roof Type Architectural Shingle
Accessibility None
Porch Balcony, Deck(s), Patio(s)
Parking Type Attached Garage, Driveway, Off Street
Attached Garage 3
Total Parking Spaces 3
Garage Y
Building
Lot Description Backs to Trees, Front Yard, Landscaping, Private, Rear Yard, SideYard(s)
Story 3
Foundation Other
Sewer Public Sewer
Water Public
Architectural Style Colonial
Level or Stories 3
Additional Building Above Grade, Below Grade
Structure Type 2 Story Ceilings,9'+ Ceilings,Cathedral Ceilings,Dry Wall,Tray Ceilings
New Construction N
Schools
Elementary Schools Longfellow
Middle Schools Harper'S Choice
High Schools Wilde Lake
School District Howard County Public School System
Others
Senior Community No
Tax ID 1415113766
Ownership Fee Simple
SqFt Source Assessor
Security Features Main Entrance Lock,Monitored,Motion Detectors,Smoke Detector,Window Grills
Special Listing Condition Standard
Read Less
Want to know what your home might be worth? Contact us for a FREE valuation!

Our team is ready to help you sell your home for the highest possible price ASAP

Bought with Gregory K Adams Sr. • Regal Realty

GET MORE INFORMATION





