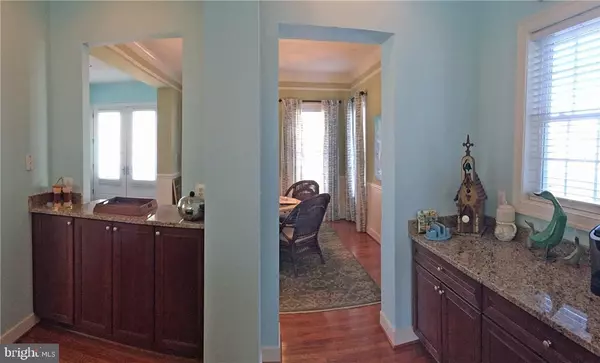$559,000
$569,800
1.9%For more information regarding the value of a property, please contact us for a free consultation.
35562 COROLLA PL Rehoboth Beach, DE 19971
4 Beds
4 Baths
3,463 SqFt
Key Details
Sold Price $559,000
Property Type Single Family Home
Sub Type Detached
Listing Status Sold
Purchase Type For Sale
Square Footage 3,463 sqft
Price per Sqft $161
Subdivision Sawgrass At White Oak Creek
MLS Listing ID 1001574592
Sold Date 05/31/18
Style Coastal,Contemporary
Bedrooms 4
Full Baths 3
Half Baths 1
HOA Fees $250/ann
HOA Y/N Y
Abv Grd Liv Area 3,463
Originating Board SCAOR
Year Built 2006
Lot Size 0.280 Acres
Acres 0.28
Lot Dimensions corner - irregular
Property Description
Premier corner lot is close to clubhouse for easy use of fitness center & pool w/tennis courts nearby. And home backs up to woods for added privacy. Elegant floor plan includes formal dining room w/adjoining Butler?s pantry. Pretty granite countertops accent the island/breakfast bar kitchen, which has an oversized breakfast nook for casual dining. The great room has dramatic crown moulding & a cozy gas fireplace w/marble hearth & mosaic glass tile surround. Soaring 10' ceiling heights & rich wood floors accent main living area. You?ll also find a den/library w/French doors & powder room on 1st floor. 2nd floor bonus/game room. Luxurious master suite w/tray ceilings & private balcony has double walk-in closets, beautiful bath w/custom tile accents, 2 sink vanities, and a separate shower & soaking tub. Jr master suite plus 2 more bedrooms & hall bath. Rear screen porch. Gated community. Lawn maintenance & irrigation included in HOA fees. Approx. 5.5 miles to the Rehoboth Boardwalk.
Location
State DE
County Sussex
Area Lewes Rehoboth Hundred (31009)
Rooms
Basement Sump Pump
Interior
Interior Features Kitchen - Eat-In, Kitchen - Island, Pantry, Ceiling Fan(s), WhirlPool/HotTub, Window Treatments
Hot Water Tankless
Heating Propane
Cooling Central A/C
Flooring Carpet, Hardwood, Tile/Brick
Fireplaces Number 1
Fireplaces Type Gas/Propane
Equipment Cooktop - Down Draft, Dishwasher, Disposal, Dryer - Electric, Icemaker, Refrigerator, Microwave, Oven/Range - Gas, Oven - Wall, Washer, Water Heater - Tankless
Furnishings No
Fireplace Y
Window Features Insulated,Screens
Appliance Cooktop - Down Draft, Dishwasher, Disposal, Dryer - Electric, Icemaker, Refrigerator, Microwave, Oven/Range - Gas, Oven - Wall, Washer, Water Heater - Tankless
Heat Source Bottled Gas/Propane
Exterior
Exterior Feature Porch(es), Screened
Garage Garage Door Opener
Pool Other
Amenities Available Community Center, Fitness Center, Pool - Outdoor, Swimming Pool, Tennis Courts
Waterfront N
Water Access N
Roof Type Architectural Shingle,Metal
Porch Porch(es), Screened
Parking Type Off Street, Driveway, Attached Garage
Garage Y
Building
Lot Description Landscaping
Story 2
Foundation Block, Crawl Space
Sewer Public Sewer
Water Public
Architectural Style Coastal, Contemporary
Level or Stories 2
Additional Building Above Grade
New Construction N
Schools
School District Cape Henlopen
Others
HOA Fee Include Lawn Maintenance
Tax ID 334-19.00-1413
Ownership Fee Simple
SqFt Source Estimated
Security Features Security System
Acceptable Financing Cash, Conventional
Listing Terms Cash, Conventional
Financing Cash,Conventional
Read Less
Want to know what your home might be worth? Contact us for a FREE valuation!

Our team is ready to help you sell your home for the highest possible price ASAP

Bought with Jack Shapiro • Compass Resort Real Estate

GET MORE INFORMATION





