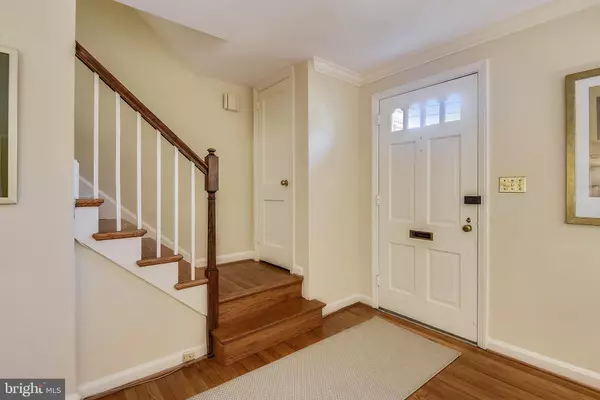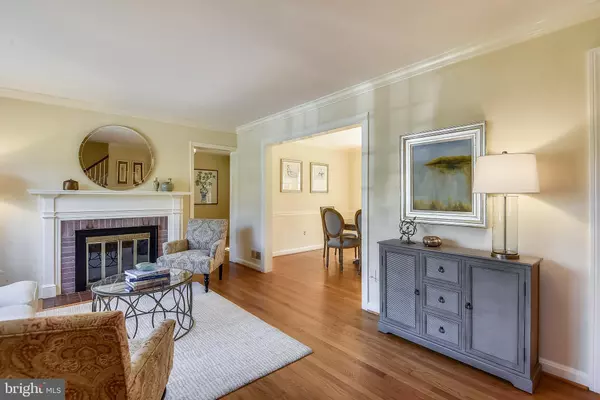$1,015,000
$1,039,900
2.4%For more information regarding the value of a property, please contact us for a free consultation.
2508 CLAY ST Alexandria, VA 22302
3 Beds
3 Baths
2,508 SqFt
Key Details
Sold Price $1,015,000
Property Type Single Family Home
Sub Type Detached
Listing Status Sold
Purchase Type For Sale
Square Footage 2,508 sqft
Price per Sqft $404
Subdivision Jefferson Park
MLS Listing ID VAAX2004288
Sold Date 11/19/21
Style Colonial
Bedrooms 3
Full Baths 3
HOA Y/N N
Abv Grd Liv Area 2,292
Originating Board BRIGHT
Year Built 1946
Annual Tax Amount $11,929
Tax Year 2021
Lot Size 6,900 Sqft
Acres 0.16
Property Description
Wonderful cul-de-sac location in Jefferson Park. Lovely wood floors, fireplace in living room, first floor bedroom with bath. Addition to rear of house provides large gourmet kitchen with cherry cabinets, granite counters, stainless steel appliances (new dishwasher to be installed), 5 burner gas cooktop, double ovens, large windows and window seat which makes this the center of the home. Ample space for breakfast table and seating for gathering friends and family while you cook. Both dining room and kitchen open onto deck for great party flow. Addition on upper right side of house provides a dressing room/closet area and a luxurious bath with large shower, double vanity and skylight. The lower level is awaiting your creative touches. This convenient close in location makes getting to Washington, DC, Old Town Alexandria, Shirlington and Reagan National Airport a breeze. Short distance to George Mason Elementary and Alexandria Country Day School. Come experience the peace and serenity of Jefferson Park.
Location
State VA
County Alexandria City
Zoning R8
Rooms
Other Rooms Living Room, Dining Room, Primary Bedroom, Bedroom 2, Bedroom 3, Kitchen, Laundry, Recreation Room, Storage Room, Bathroom 2, Bathroom 3, Primary Bathroom
Basement Partially Finished, Connecting Stairway
Main Level Bedrooms 1
Interior
Interior Features Butlers Pantry, Ceiling Fan(s), Carpet, Breakfast Area, Chair Railings, Crown Moldings, Entry Level Bedroom, Formal/Separate Dining Room, Kitchen - Gourmet, Kitchen - Table Space, Primary Bath(s), Recessed Lighting, Stall Shower, Walk-in Closet(s), Wine Storage, Wood Floors, Skylight(s)
Hot Water Natural Gas
Heating Forced Air, Zoned
Cooling Central A/C, Zoned, Ceiling Fan(s)
Flooring Carpet, Wood
Fireplaces Number 1
Fireplaces Type Brick, Fireplace - Glass Doors, Wood, Mantel(s)
Equipment Built-In Microwave, Cooktop, Dishwasher, Disposal, Dryer - Electric, Exhaust Fan, Oven - Double, Range Hood, Refrigerator, Stainless Steel Appliances, Washer
Furnishings No
Fireplace Y
Appliance Built-In Microwave, Cooktop, Dishwasher, Disposal, Dryer - Electric, Exhaust Fan, Oven - Double, Range Hood, Refrigerator, Stainless Steel Appliances, Washer
Heat Source Natural Gas
Laundry Basement
Exterior
Exterior Feature Deck(s)
Garage Garage Door Opener, Garage - Front Entry, Inside Access
Garage Spaces 1.0
Fence Wood
Waterfront N
Water Access N
Accessibility None
Porch Deck(s)
Parking Type Driveway, Attached Garage, On Street
Attached Garage 1
Total Parking Spaces 1
Garage Y
Building
Lot Description Cul-de-sac
Story 3
Foundation Other
Sewer Public Sewer
Water Public
Architectural Style Colonial
Level or Stories 3
Additional Building Above Grade, Below Grade
New Construction N
Schools
Elementary Schools George Mason
Middle Schools George Washington
High Schools Alexandria City
School District Alexandria City Public Schools
Others
Senior Community No
Tax ID 023.04-10-28
Ownership Fee Simple
SqFt Source Assessor
Acceptable Financing Cash, Conventional
Horse Property N
Listing Terms Cash, Conventional
Financing Cash,Conventional
Special Listing Condition Standard
Read Less
Want to know what your home might be worth? Contact us for a FREE valuation!

Our team is ready to help you sell your home for the highest possible price ASAP

Bought with Sally Z Harper • McEnearney Associates, Inc.

GET MORE INFORMATION





