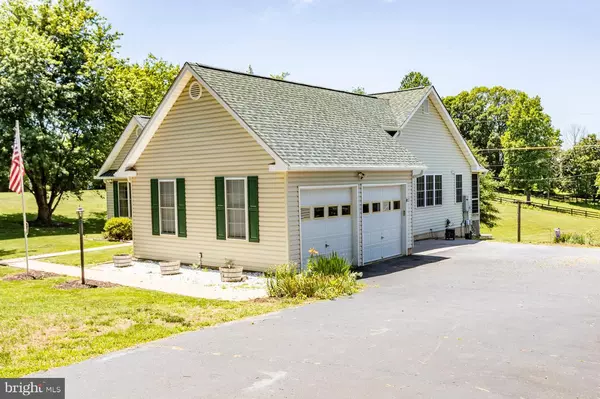$395,000
$410,000
3.7%For more information regarding the value of a property, please contact us for a free consultation.
919 RIDGEVIEW RD Brightwood, VA 22715
3 Beds
4 Baths
1,855 SqFt
Key Details
Sold Price $395,000
Property Type Single Family Home
Sub Type Detached
Listing Status Sold
Purchase Type For Sale
Square Footage 1,855 sqft
Price per Sqft $212
Subdivision None Available
MLS Listing ID VAMA109110
Sold Date 11/08/21
Style Ranch/Rambler
Bedrooms 3
Full Baths 3
Half Baths 1
HOA Y/N N
Abv Grd Liv Area 1,855
Originating Board BRIGHT
Year Built 1997
Annual Tax Amount $2,202
Tax Year 2020
Lot Size 2.840 Acres
Acres 2.84
Property Description
This immaculate, move in ready home is awaiting it's new owners! Situated nicely on a spacious, 2.48 acre lot that is cleared and manicured. This home has been meticulously cared for and maintained. Come enjoy the peeping Blue Ridge Mountains in the background which open up nicely in the fall and winter months, giving you a gorgeous view in the distance to enjoy while sitting in the closed in, heated porch. The deck offers plenty of outdoor entertainment, as well as two large awnings that will provide shade as you wish. In ground electric fencing is in place but the indoor controls will not convey. The home offers an open floor plan, large master suite, tons of natural lighting and all you need for a one level living check list! Many upgrades have been done, including, but not limited to, new shingles (3 yrs old), Leaf guard Gutters & Downspouts, Whole Home Generator, Composite Decking Boards, Electric Awnings, In ground electric fencing and so much more! Convenient to Rt. 29 in Brightwood.
Location
State VA
County Madison
Zoning R1
Rooms
Other Rooms Living Room, Dining Room, Bedroom 2, Bedroom 3, Kitchen, Breakfast Room, Bedroom 1, Laundry, Office, Bathroom 1, Bathroom 2, Bathroom 3, Hobby Room
Basement Full, Heated, Unfinished, Walkout Level, Windows
Main Level Bedrooms 3
Interior
Interior Features Ceiling Fan(s), Central Vacuum, Chair Railings, Dining Area, Entry Level Bedroom, Family Room Off Kitchen, Floor Plan - Open, Intercom, Kitchen - Country, Kitchen - Island, Kitchen - Table Space, Soaking Tub, Tub Shower, Walk-in Closet(s), Window Treatments, Wood Floors, Other
Hot Water Propane
Heating Central, Forced Air
Cooling Central A/C, Ceiling Fan(s)
Flooring Hardwood, Ceramic Tile, Laminated, Concrete
Fireplaces Number 1
Fireplaces Type Electric, Mantel(s)
Equipment Central Vacuum, Dishwasher, Dryer - Gas, Washer, Microwave, Oven/Range - Gas, Refrigerator, Water Heater
Furnishings No
Fireplace Y
Window Features Low-E
Appliance Central Vacuum, Dishwasher, Dryer - Gas, Washer, Microwave, Oven/Range - Gas, Refrigerator, Water Heater
Heat Source Propane - Owned
Laundry Main Floor, Washer In Unit, Dryer In Unit
Exterior
Exterior Feature Deck(s), Screened, Porch(es)
Garage Additional Storage Area, Garage - Side Entry, Garage Door Opener, Inside Access
Garage Spaces 4.0
Fence Invisible
Utilities Available Above Ground
Waterfront N
Water Access N
View Garden/Lawn, Mountain, Scenic Vista, Street
Roof Type Shingle
Accessibility Ramp - Main Level, 36\"+ wide Halls, 32\"+ wide Doors, Level Entry - Main, Mobility Improvements, Other Bath Mod, Other
Porch Deck(s), Screened, Porch(es)
Road Frontage State
Parking Type Driveway, Attached Garage
Attached Garage 2
Total Parking Spaces 4
Garage Y
Building
Lot Description Cleared, Front Yard, Landscaping, Open, Rear Yard, Road Frontage, SideYard(s), Sloping
Story 2
Sewer On Site Septic
Water Private, Well, Filter
Architectural Style Ranch/Rambler
Level or Stories 2
Additional Building Above Grade, Below Grade
Structure Type Dry Wall
New Construction N
Schools
Elementary Schools Waverly Yowell
Middle Schools William Wetsel
High Schools Madison (Madison)
School District Madison County Public Schools
Others
Pets Allowed Y
Senior Community No
Tax ID 32- - - -37H
Ownership Fee Simple
SqFt Source Assessor
Security Features Security System
Acceptable Financing Conventional, Cash, Rural Development, USDA, VA
Listing Terms Conventional, Cash, Rural Development, USDA, VA
Financing Conventional,Cash,Rural Development,USDA,VA
Special Listing Condition Standard
Pets Description No Pet Restrictions
Read Less
Want to know what your home might be worth? Contact us for a FREE valuation!

Our team is ready to help you sell your home for the highest possible price ASAP

Bought with Tyler Dalton Bailey • Keller Williams Realty

GET MORE INFORMATION





