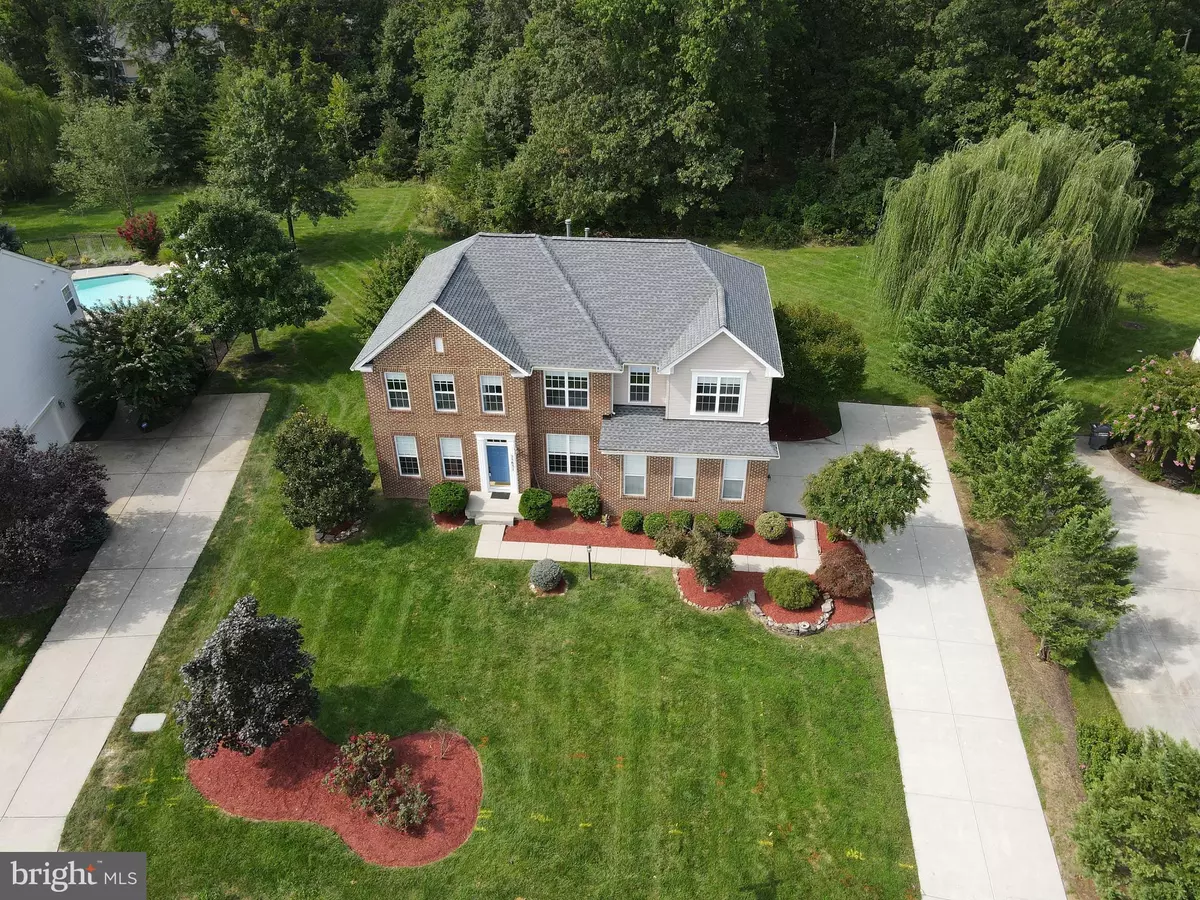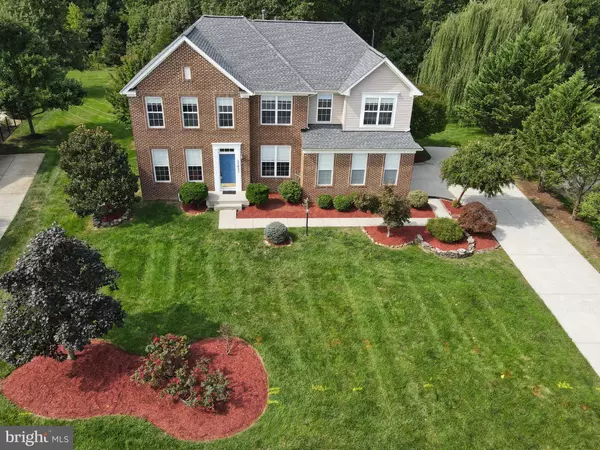$961,800
$925,000
4.0%For more information regarding the value of a property, please contact us for a free consultation.
25837 SPRING FARM CIR Chantilly, VA 20152
5 Beds
5 Baths
4,412 SqFt
Key Details
Sold Price $961,800
Property Type Single Family Home
Sub Type Detached
Listing Status Sold
Purchase Type For Sale
Square Footage 4,412 sqft
Price per Sqft $217
Subdivision Blue Spring Farm
MLS Listing ID VALO2008224
Sold Date 10/28/21
Style Colonial
Bedrooms 5
Full Baths 4
Half Baths 1
HOA Fees $124/mo
HOA Y/N Y
Abv Grd Liv Area 3,312
Originating Board BRIGHT
Year Built 2004
Annual Tax Amount $7,553
Tax Year 2021
Lot Size 0.550 Acres
Acres 0.55
Property Description
*NEW ROOF* This Beautiful Colonial rests on a gorgeous 1/2 acre lot backing to trees in the Blue Spring Farm Community. Main level features include - Newly refinished Hardwood flooring throughout the Gourmet Kitchen with center island, granite countertops, custom cabinetry, stainless appliances, double wall oven, and breakfast room. Formal Living and Dining Rooms with custom moldings such as chair rail and crown. Family Room with gas fireplace and an abundance of natural lighting. Sunroom overlooking the rear yard with a 400 Sq. Ft. Maintenance free deck. Upper level includes the Primary Owner's Suite with sitting area, walk in closet, tray ceiling, and attached luxury bath with soaking tub and separate shower. Princess Suite with private attached Full Bath, 2 Junior Bedrooms share a full size bath. Lower Level includes a Recreation Room pre-wired for speakers, Full Kitchen, Exercise Room, Bedroom, Full Bath with Stall shower, and Media Room also wired with speaker system. Walk up stair access to the rear yard. 2 Car side load garage, beautiful mature landscape with an 8 zone sprinkler system. Close to Rt 50 and approximately 1 mile from East Gate Shopping Complex. Highly rated school system! This home is truly a MUST SEE!
Location
State VA
County Loudoun
Zoning 05
Rooms
Other Rooms Living Room, Dining Room, Primary Bedroom, Bedroom 2, Bedroom 3, Bedroom 4, Bedroom 5, Kitchen, Family Room, Sun/Florida Room, Exercise Room, Laundry, Loft, Recreation Room, Media Room, Bathroom 1, Bathroom 2, Bathroom 3, Primary Bathroom, Half Bath
Basement Full, Fully Finished, Heated, Improved, Interior Access, Outside Entrance, Rear Entrance, Walkout Stairs
Interior
Interior Features Family Room Off Kitchen, Kitchen - Island, Kitchen - Table Space, Dining Area, Kitchen - Eat-In, Chair Railings, Upgraded Countertops, Primary Bath(s), Window Treatments, Wood Floors, Floor Plan - Open, Attic, Carpet, Ceiling Fan(s), Crown Moldings, Formal/Separate Dining Room, Kitchen - Gourmet, Soaking Tub, Stall Shower, Tub Shower, Walk-in Closet(s)
Hot Water Natural Gas
Heating Forced Air
Cooling Ceiling Fan(s), Central A/C
Flooring Ceramic Tile, Carpet, Hardwood
Fireplaces Number 1
Fireplaces Type Fireplace - Glass Doors, Gas/Propane, Mantel(s)
Equipment Cooktop, Dishwasher, Disposal, Dryer, Exhaust Fan, Humidifier, Icemaker, Oven - Double, Refrigerator, Washer, Built-In Microwave, Extra Refrigerator/Freezer, Oven - Wall, Oven/Range - Electric, Stainless Steel Appliances
Fireplace Y
Appliance Cooktop, Dishwasher, Disposal, Dryer, Exhaust Fan, Humidifier, Icemaker, Oven - Double, Refrigerator, Washer, Built-In Microwave, Extra Refrigerator/Freezer, Oven - Wall, Oven/Range - Electric, Stainless Steel Appliances
Heat Source Natural Gas
Laundry Has Laundry, Main Floor
Exterior
Exterior Feature Deck(s)
Garage Garage Door Opener, Garage - Side Entry, Inside Access
Garage Spaces 2.0
Waterfront N
Water Access N
View Trees/Woods
Roof Type Shingle
Accessibility None
Porch Deck(s)
Parking Type Attached Garage, Driveway, Off Street
Attached Garage 2
Total Parking Spaces 2
Garage Y
Building
Lot Description Backs to Trees, Cleared, Landscaping
Story 3
Foundation Permanent
Sewer Public Sewer
Water Public
Architectural Style Colonial
Level or Stories 3
Additional Building Above Grade, Below Grade
Structure Type 9'+ Ceilings,Cathedral Ceilings,Tray Ceilings
New Construction N
Schools
Elementary Schools Cardinal Ridge
Middle Schools J. Michael Lunsford
High Schools Freedom
School District Loudoun County Public Schools
Others
Senior Community No
Tax ID 098257812000
Ownership Fee Simple
SqFt Source Estimated
Special Listing Condition Standard
Read Less
Want to know what your home might be worth? Contact us for a FREE valuation!

Our team is ready to help you sell your home for the highest possible price ASAP

Bought with Lalitha Sivakumar • Redfin Corporation

GET MORE INFORMATION





