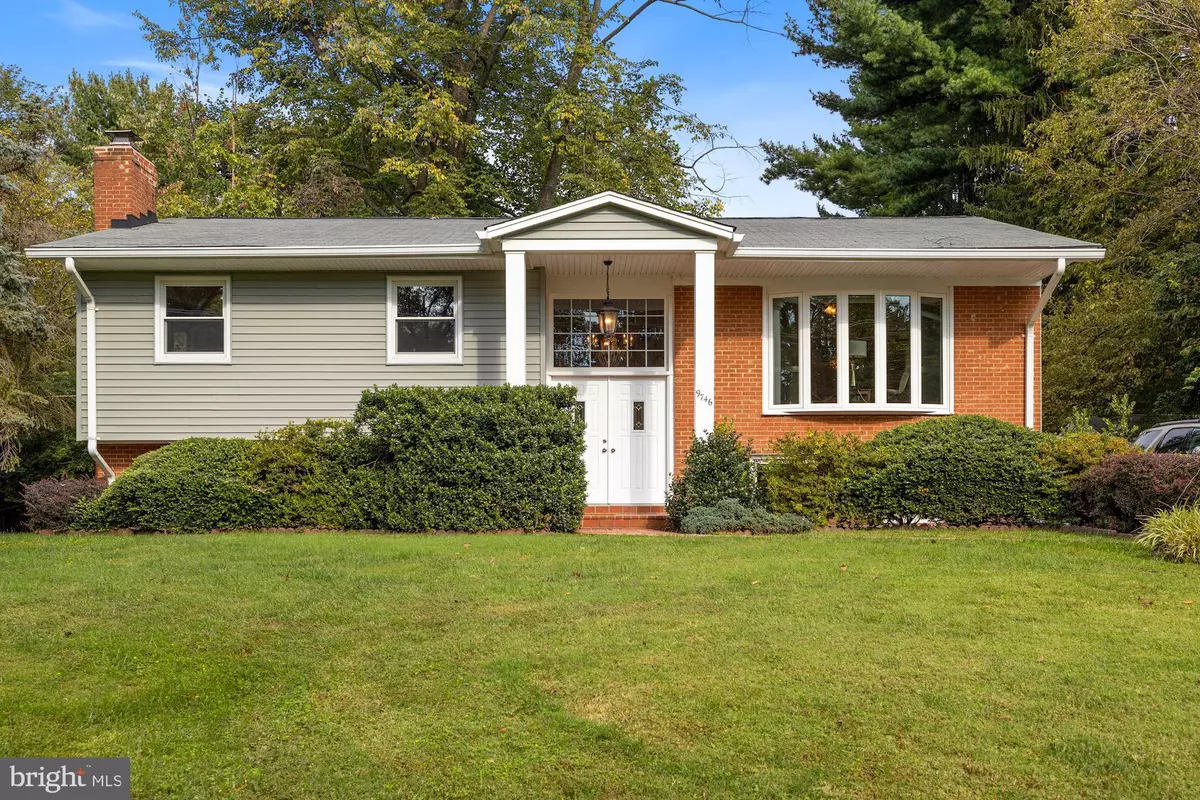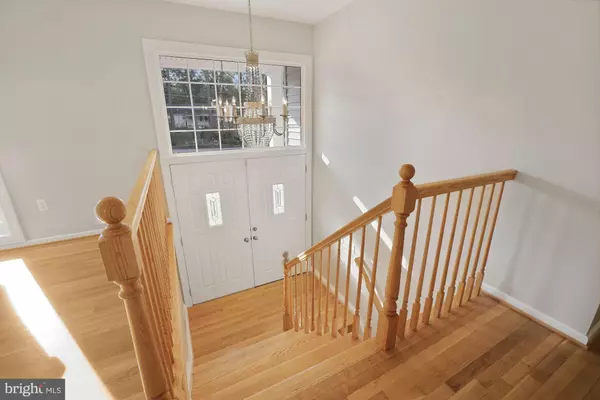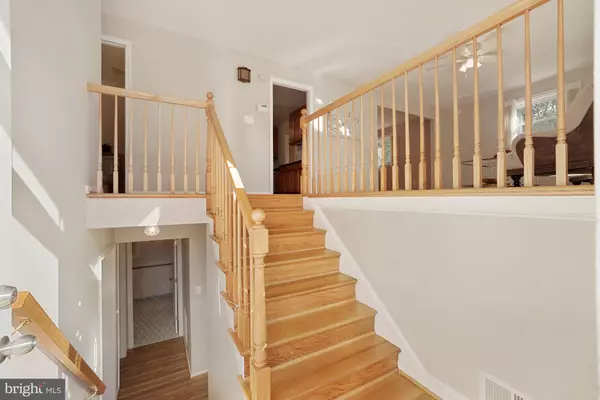$899,746
$899,000
0.1%For more information regarding the value of a property, please contact us for a free consultation.
9746 VALE RD NW Vienna, VA 22181
4 Beds
3 Baths
2,778 SqFt
Key Details
Sold Price $899,746
Property Type Single Family Home
Sub Type Detached
Listing Status Sold
Purchase Type For Sale
Square Footage 2,778 sqft
Price per Sqft $323
Subdivision Town And Country Gardens
MLS Listing ID VAFX2024404
Sold Date 10/12/21
Style Split Foyer
Bedrooms 4
Full Baths 3
HOA Y/N N
Abv Grd Liv Area 1,627
Originating Board BRIGHT
Year Built 1966
Annual Tax Amount $8,479
Tax Year 2021
Lot Size 0.687 Acres
Acres 0.69
Property Description
Welcome Home to the Heart of Vienna! This stylish, split-foyer property is larger than meets the eye. With almost 2800sqft of living space this property has a great amount of space, and natural light in a convenient location. The double-height entry opens to the large main-level living room, dining room, upgraded kitchen, and spacious family room with expansive windows. Step out onto the deck and enjoy the view of your own lush 2/3 of an acre. The main level also offers 3 large bedrooms, 2 fully renovated full baths, and gleaming hardwood flooring throughout. The lower level comprises a large master suite with walk-in closet, full bathroom with separate shower and tub, laundry room, storage room, and recreation room with fireplace. Some recent upgrades include: new kitchen floors, counters, and stainless steel appliances; new marble flooring in master bathroom and lower level bathroom; new toilet, vanity, mirror, lights and shower in lower-level bathroom; new A/C; newer hot water heater; refinished main-level hardwood floors; new engineered hardwood flooring on lower-level; and replaced plugs and switches. Ideally located just minutes to major commuter routes (SR 123, I-495, I-66 and Metro). Walking distance to parks, elementary and high schools, and the beautiful downtown main street with shopping, dining, and entertainment. See for yourself why Vienna is consistently rated as one of the top places to live in the state of Virginia.
Location
State VA
County Fairfax
Zoning 120
Rooms
Basement Rear Entrance, Full, Daylight, Full
Interior
Interior Features Attic, Kitchen - Gourmet, Butlers Pantry, Primary Bath(s), Upgraded Countertops, Window Treatments, Wood Floors, Recessed Lighting, Floor Plan - Open
Hot Water Electric
Heating Central
Cooling Central A/C
Fireplaces Number 1
Fireplaces Type Screen
Equipment Cooktop, Dishwasher, Disposal, Dryer - Front Loading, Exhaust Fan, Microwave, Oven - Double, Oven - Self Cleaning, Oven - Wall, Refrigerator, Oven/Range - Electric, Washer - Front Loading
Fireplace Y
Window Features Bay/Bow,Double Pane,Insulated
Appliance Cooktop, Dishwasher, Disposal, Dryer - Front Loading, Exhaust Fan, Microwave, Oven - Double, Oven - Self Cleaning, Oven - Wall, Refrigerator, Oven/Range - Electric, Washer - Front Loading
Heat Source Natural Gas
Laundry Lower Floor, Washer In Unit, Dryer In Unit
Exterior
Exterior Feature Brick, Deck(s), Patio(s), Porch(es)
Fence Chain Link, Rear
Utilities Available Cable TV Available
Waterfront N
Water Access N
Accessibility None
Porch Brick, Deck(s), Patio(s), Porch(es)
Road Frontage Public
Parking Type Off Street, Driveway
Garage N
Building
Lot Description Cleared
Story 2
Foundation Concrete Perimeter
Sewer Public Septic, Public Sewer
Water Public
Architectural Style Split Foyer
Level or Stories 2
Additional Building Above Grade, Below Grade
New Construction N
Schools
Elementary Schools Flint Hill
Middle Schools Thoreau
High Schools Madison
School District Fairfax County Public Schools
Others
Senior Community No
Tax ID 38-3-20- -33
Ownership Fee Simple
SqFt Source Assessor
Security Features Electric Alarm
Horse Property N
Special Listing Condition Standard
Read Less
Want to know what your home might be worth? Contact us for a FREE valuation!

Our team is ready to help you sell your home for the highest possible price ASAP

Bought with THAO Q HO • Lydia Real Estate, LLC

GET MORE INFORMATION





