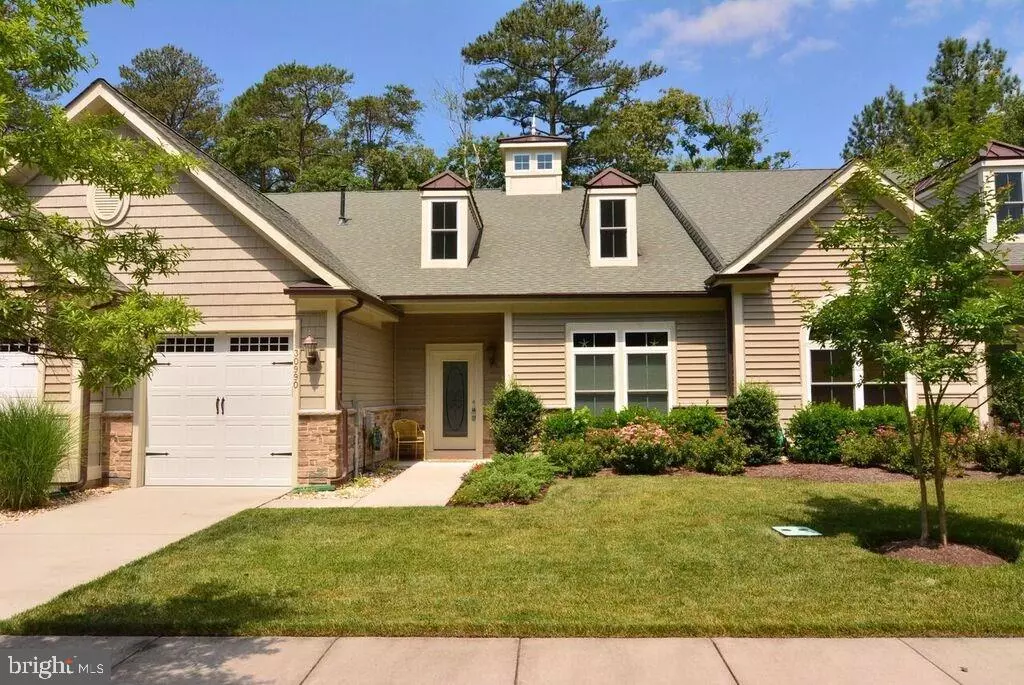$322,000
$327,000
1.5%For more information regarding the value of a property, please contact us for a free consultation.
30990 ROCKDOVE CT Ocean View, DE 19970
3 Beds
3 Baths
2,346 SqFt
Key Details
Sold Price $322,000
Property Type Condo
Sub Type Condo/Co-op
Listing Status Sold
Purchase Type For Sale
Square Footage 2,346 sqft
Price per Sqft $137
Subdivision Bay Forest Club
MLS Listing ID 1001506426
Sold Date 05/19/17
Style Contemporary
Bedrooms 3
Full Baths 2
Half Baths 1
Condo Fees $2,412
HOA Fees $228/ann
HOA Y/N Y
Abv Grd Liv Area 2,346
Originating Board SCAOR
Year Built 2011
Lot Size 4,356 Sqft
Acres 0.1
Property Description
Large, bright Bay Forest Severn villa in beautifully wooded, quiet back section of Rock Dove Court. Mature stands of trees at front & back enhance privacy, quiet. Spacious Living Room, flooded w/ light from windows & dormer in cathedral ceiling. Wall screen TV. Large kitchen/family room combination with maple cabinets, granite countertops. Property impeccably kept, shows like brand new. Family Room has gas fireplace, view of trees just beyond a new paver patio with sitting walls, gas grill (which conveys). Spacious 1st floor MB Suite with large master bath. 2 bedrooms & bath upstairs. Perfect for gathering family & friends year-round. Signature Amenities: clubhouse, beach shuttle, 3 pools (including lazy river), 4 tennis courts & tennis pavilion, fitness center, putting green, bocce lawns, horseshoe pits, playgrounds, fire pit, kayak launch. 15+ Miles of sidewalks to explore with neighbors, friends. 5 miles to Bethany Beach. 1-Year-Home-Warranty! Don't miss this beauty!
Location
State DE
County Sussex
Area Baltimore Hundred (31001)
Interior
Interior Features Attic, Breakfast Area, Kitchen - Country, Kitchen - Eat-In, Combination Kitchen/Living, Pantry, Entry Level Bedroom, Ceiling Fan(s)
Hot Water Propane
Heating Forced Air, Propane
Cooling Central A/C
Flooring Carpet, Hardwood, Tile/Brick
Fireplaces Number 1
Fireplaces Type Gas/Propane
Equipment Cooktop, Dishwasher, Disposal, Dryer - Electric, Exhaust Fan, Extra Refrigerator/Freezer, Icemaker, Refrigerator, Microwave, Oven - Double, Oven - Self Cleaning, Washer, Water Heater
Furnishings Yes
Fireplace Y
Window Features Insulated,Screens
Appliance Cooktop, Dishwasher, Disposal, Dryer - Electric, Exhaust Fan, Extra Refrigerator/Freezer, Icemaker, Refrigerator, Microwave, Oven - Double, Oven - Self Cleaning, Washer, Water Heater
Heat Source Bottled Gas/Propane
Exterior
Exterior Feature Patio(s), Porch(es)
Garage Garage Door Opener
Garage Spaces 4.0
Fence Partially
Amenities Available Basketball Courts, Bike Trail, Cable, Community Center, Fitness Center, Party Room, Jog/Walk Path, Tot Lots/Playground, Pool - Outdoor, Swimming Pool, Putting Green, Recreational Center, Tennis Courts
Waterfront N
Water Access N
Roof Type Architectural Shingle,Shingle,Asphalt
Porch Patio(s), Porch(es)
Parking Type Off Street, Driveway, Attached Garage
Total Parking Spaces 4
Garage Y
Building
Lot Description Landscaping, Partly Wooded
Story 2
Foundation Slab
Sewer Public Sewer
Water Public
Architectural Style Contemporary
Level or Stories 2
Additional Building Above Grade
Structure Type Vaulted Ceilings
New Construction N
Schools
School District Indian River
Others
HOA Fee Include Lawn Maintenance
Tax ID 134-08.00-830.00-309B
Ownership Condominium
SqFt Source Estimated
Acceptable Financing Cash, Conventional
Listing Terms Cash, Conventional
Financing Cash,Conventional
Read Less
Want to know what your home might be worth? Contact us for a FREE valuation!

Our team is ready to help you sell your home for the highest possible price ASAP

Bought with David A. Dykes • Berkshire Hathaway HomeServices PenFed Realty - OC

GET MORE INFORMATION





