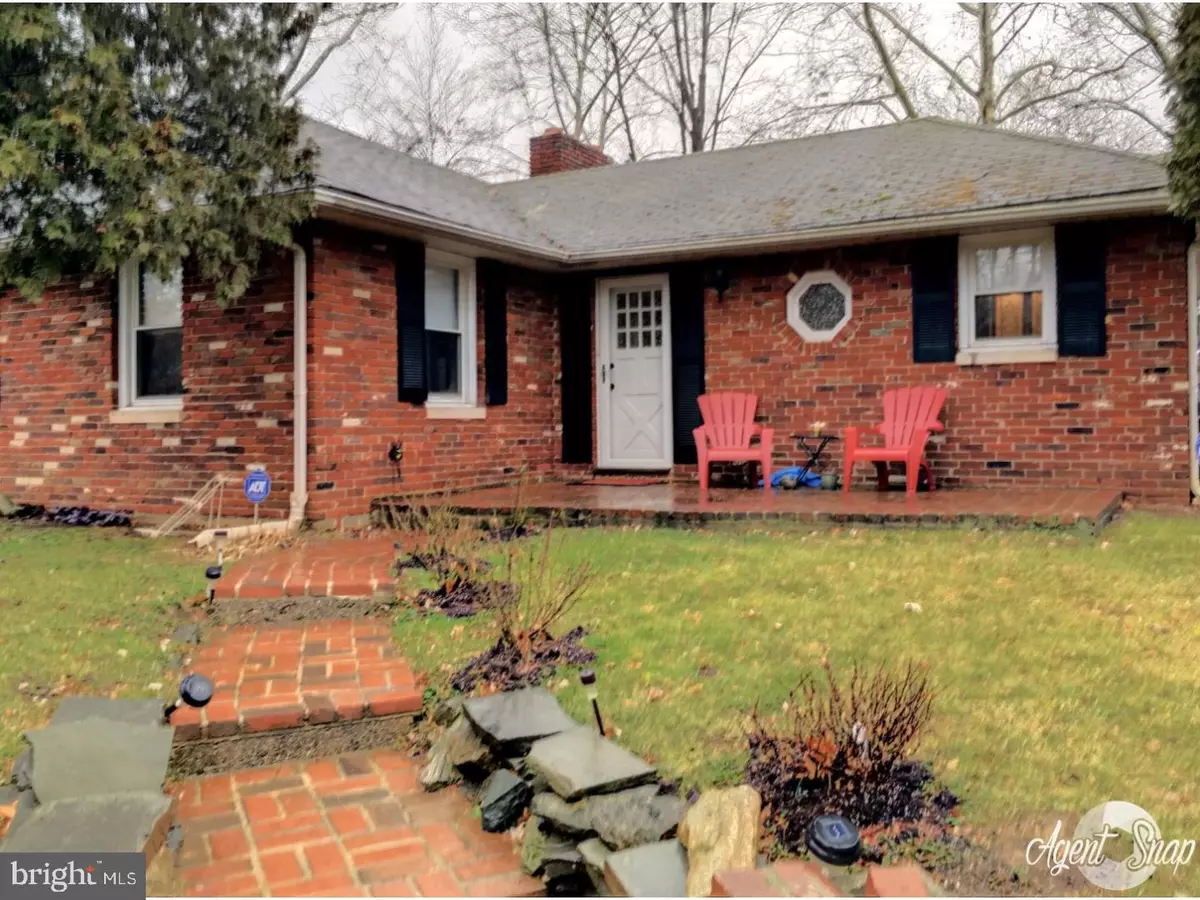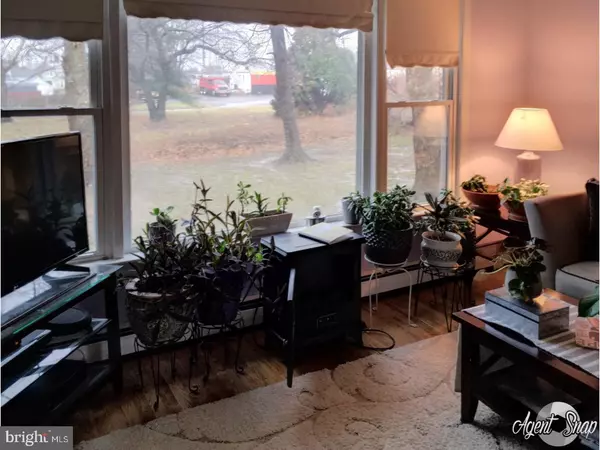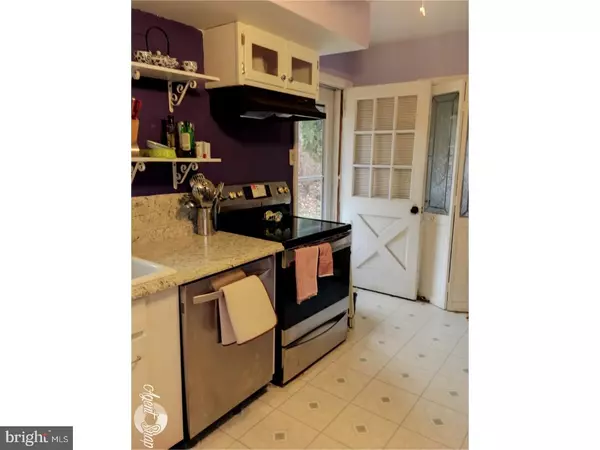$135,000
$140,000
3.6%For more information regarding the value of a property, please contact us for a free consultation.
0 MARKET ST Aston, PA 19014
3 Beds
1 Bath
1,179 SqFt
Key Details
Sold Price $135,000
Property Type Single Family Home
Sub Type Detached
Listing Status Sold
Purchase Type For Sale
Square Footage 1,179 sqft
Price per Sqft $114
Subdivision Twin Oaks
MLS Listing ID 1004477745
Sold Date 07/01/18
Style Bungalow
Bedrooms 3
Full Baths 1
HOA Y/N N
Abv Grd Liv Area 1,179
Originating Board TREND
Year Built 1964
Annual Tax Amount $5,064
Tax Year 2018
Lot Size 9,322 Sqft
Acres 0.21
Lot Dimensions 121X87
Property Description
TENANT IS OUT and this great home is ready for showings! Some repairs are being completed following the vacancy, call for details and don't mind the dust! New sump pump, chimney cleaning, chimney capping, gutter repairs, just to name a few. Seller has had a termite treatment done, too--one less cost for your buyer! This cozy brick ranch/bungalow was built lovingly, and has been owned by the builder's family, for over 50 years. As you pull up to the home you will immediately be engulfed by the serenity and beauty of the grounds, which offer a lightly wooded and forest-like backdrop. Follow the stone walkway to the front patio and main entrance. Inside the entry foyer offers 3 large closets. Into the living room and you will be awed by the picture window and inviting fireplace. Round the bend to the ample country kitchen with tons of cabinet and counter space, warm natural lighting and outside entrance to the side yard. Down the hallway you will be pleased to find 3 roomy bedrooms, all with good-sized closets ( a whole wall closet in the MBR!) Downstairs offers a great area for your man-cave, playroom, office, rec room or just an area to sit and enjoy the solitude while gazing out the window admiring the view and warming next to the 2nd fireplace. The other side of the basement has been used for storage space but it can be changed into whatever your heart desires! The outside entrance from lower level makes it easy to get your lawncare items in and out as necessary. This great home give you easy access to I95, I476, 5 Points, and is a quick commute to Center City Philly, University City and Philadelphia International Airport. Nearby shopping, transportation, playground and schools make this an easy choice--come check out your new home today! (For GPS and postal purposes known as 5 Oxford Place) Lots 09-00-01936-00 & 09-00-00137-00 included.
Location
State PA
County Delaware
Area Upper Chichester Twp (10409)
Zoning RES
Rooms
Other Rooms Living Room, Primary Bedroom, Bedroom 2, Kitchen, Bedroom 1
Basement Full
Interior
Interior Features Ceiling Fan(s), Kitchen - Eat-In
Hot Water Oil
Heating Oil, Hot Water
Cooling None
Flooring Wood
Fireplaces Number 2
Fireplaces Type Brick
Equipment Oven - Self Cleaning
Fireplace Y
Window Features Replacement
Appliance Oven - Self Cleaning
Heat Source Oil
Laundry Basement
Exterior
Exterior Feature Patio(s)
Waterfront N
Roof Type Shingle
Accessibility None
Porch Patio(s)
Parking Type On Street, Driveway
Garage N
Building
Lot Description Level, Front Yard, Rear Yard, SideYard(s), Subdivision Possible
Story 1
Foundation Concrete Perimeter
Sewer Public Sewer
Water Public
Architectural Style Bungalow
Level or Stories 1
Additional Building Above Grade
New Construction N
Schools
School District Chichester
Others
Senior Community No
Tax ID 09-00-02667-01
Ownership Fee Simple
Acceptable Financing Conventional, VA, FHA 203(b)
Listing Terms Conventional, VA, FHA 203(b)
Financing Conventional,VA,FHA 203(b)
Read Less
Want to know what your home might be worth? Contact us for a FREE valuation!

Our team is ready to help you sell your home for the highest possible price ASAP

Bought with Lisa M Murphy • Keller Williams Real Estate-Blue Bell

GET MORE INFORMATION





