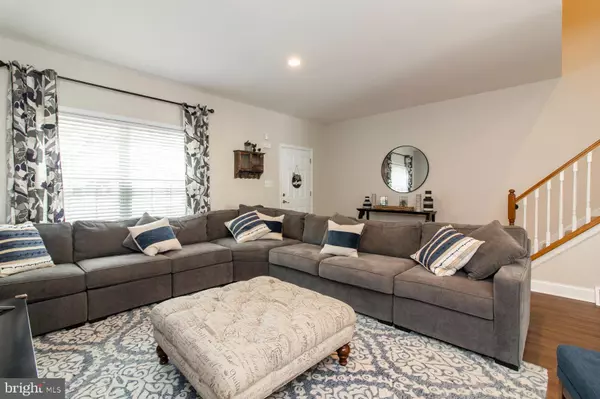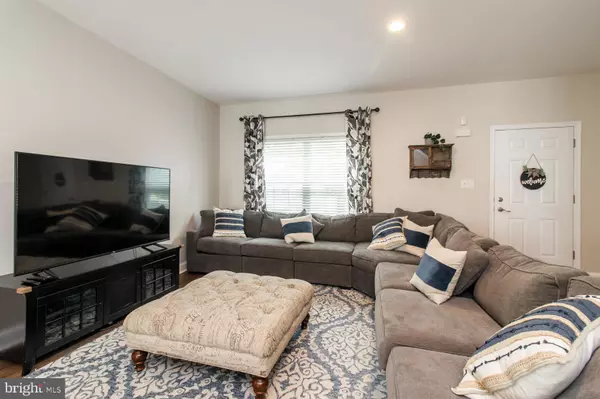$400,000
$369,900
8.1%For more information regarding the value of a property, please contact us for a free consultation.
417 GALWAY DR West Chester, PA 19380
3 Beds
3 Baths
2,056 SqFt
Key Details
Sold Price $400,000
Property Type Townhouse
Sub Type Interior Row/Townhouse
Listing Status Sold
Purchase Type For Sale
Square Footage 2,056 sqft
Price per Sqft $194
Subdivision Village Of Shannon
MLS Listing ID PACT2004664
Sold Date 09/08/21
Style Colonial
Bedrooms 3
Full Baths 2
Half Baths 1
HOA Fees $12/ann
HOA Y/N Y
Abv Grd Liv Area 1,696
Originating Board BRIGHT
Year Built 1998
Annual Tax Amount $3,825
Tax Year 2021
Lot Size 2,520 Sqft
Acres 0.06
Lot Dimensions 0.00 x 0.00
Property Description
This meticulously maintained and updated townhome in the desirable community of Village of Shannon is absolutely move in ready! The elegant stone front sets the stage for the open floorplan and gleaming Brand New floors throughout the first floor. The great room welcomes you and is open to the bright and cheerful dining room with access to a wonderful deck. Here you will also enjoy a cook’s delight kitchen with an abundance of storage, generous counter space, stainless appliances and a breakfast room with a skylight, making this a beautiful sunny room. A powder room can also be found on this floor. On the second floor, you will find a spacious master retreat with large walk-in closet, skylights, and a beautifully updated master bathroom offering a sumptuous soaking tub, large separate shower with exquisite tile work, and a double bowl vanity. On this floor you will also find two additional nice size bedrooms and a hall bath. The lower level offers a beautifully finished family room, laundry area and unfinished area with tons of room for storage. Village of Shannon is just minutes to Rt 202, Rt 100, the Turnpike and the wonderful town of West Chester which offers many terrific restaurants, quaint shops, holiday parades and various festivities. This community is also convenient to Exton, King of Prussia and many major corporate centers. Don't delay....make this home your home today and all you need to do is unpack.
Location
State PA
County Chester
Area West Goshen Twp (10352)
Zoning R10
Rooms
Basement Garage Access, Partially Finished
Interior
Hot Water Natural Gas
Heating Forced Air
Cooling Central A/C
Furnishings No
Heat Source Natural Gas
Exterior
Garage Garage - Rear Entry
Garage Spaces 2.0
Waterfront N
Water Access N
Accessibility None
Parking Type Attached Garage, Driveway, On Street
Attached Garage 1
Total Parking Spaces 2
Garage Y
Building
Story 3
Sewer Public Sewer
Water Public
Architectural Style Colonial
Level or Stories 3
Additional Building Above Grade, Below Grade
New Construction N
Schools
Middle Schools Fuggett
High Schools East
School District West Chester Area
Others
Pets Allowed Y
Senior Community No
Tax ID 52-01P-0317
Ownership Fee Simple
SqFt Source Assessor
Acceptable Financing Conventional, Cash, FHA, VA
Listing Terms Conventional, Cash, FHA, VA
Financing Conventional,Cash,FHA,VA
Special Listing Condition Standard
Pets Description No Pet Restrictions
Read Less
Want to know what your home might be worth? Contact us for a FREE valuation!

Our team is ready to help you sell your home for the highest possible price ASAP

Bought with Huajun Zhou • Realty Mark Cityscape

GET MORE INFORMATION





