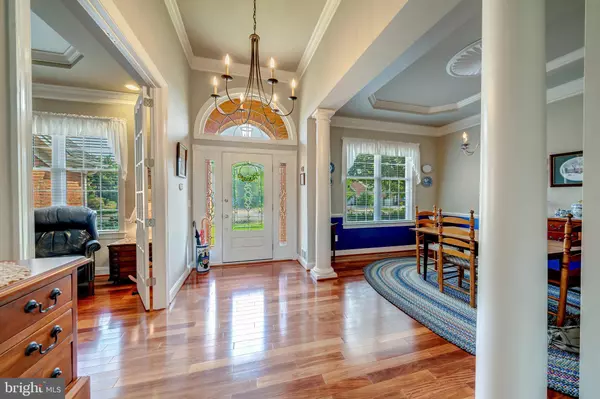$699,900
$659,900
6.1%For more information regarding the value of a property, please contact us for a free consultation.
5392 ANTIOCH RIDGE DR Haymarket, VA 20169
2 Beds
2 Baths
2,132 SqFt
Key Details
Sold Price $699,900
Property Type Single Family Home
Sub Type Detached
Listing Status Sold
Purchase Type For Sale
Square Footage 2,132 sqft
Price per Sqft $328
Subdivision Regency At Dominion Valley
MLS Listing ID VAPW2005058
Sold Date 09/08/21
Style Ranch/Rambler,Transitional
Bedrooms 2
Full Baths 2
HOA Fees $315/mo
HOA Y/N Y
Abv Grd Liv Area 2,132
Originating Board BRIGHT
Year Built 2004
Annual Tax Amount $7,245
Tax Year 2021
Lot Size 9,283 Sqft
Acres 0.21
Property Description
Open 8/15, 1-4. Please wear mask inside and remove shoes or wear shoe covers provided. WELCOME TO REGENCY AT DOMINION VALLEY, A 55+ ACTIVE ADULT COMMUNITY WITH AN AWARD WINNING 18-HOLE ARNOLD PALMER GOLF COURSE AND VIEWS OF THE BULL RUN MOUNTAINS. AMENITIES, ACTIVITIES, AND CLUBS INCLUDE A FULL SOCIAL CALENDAR, OUTDOOR POOL, INDOOR SALT WATER POOL AND HOT TUB, SAUNA, BILLIARDS, TENNIS/PICKLEBALL COURTS, DOG PARK, TRAILS, OUTDOOR AMPHITHEATER, AND PUTTING GREEN; ALL INSIDE THE GATES OF THIS LUXURIOUS COMMUNITY! THIS PREMIUM LOT BACKS TO THE GOLF COURSE & IS 2 BLOCKS TO THE CLUBHOUSE. THE PAVER WALKWAY & BRICK FRONT WITH PORTICO WELCOME YOU VIA THE BEVELED GLASS FRONT DOOR WITH SIDE-LIGHTS AND PALLADIAN WINDOW. THE FOYER OFFERS A 12 FT. CEILING WHILE THE LIVING ROOM, DINING ROOM, AND OWNERS BEDROOM BOAST 10 FT. TRAY CEILINGS WITH PLENTIFUL CROWN MOLDING. THE SPACIOUS FAMILY ROOM INCLUDES THE OPTIONAL 4 FT. EXTENSION, GAS FIREPLACE, ADDITIONAL WINDOWS, AND OPENS TO THE GOURMET KITCHEN AND BREAKFAST AREA. THE KITCHEN FEATURES AN ABUNDANCE OF 42 MAPLE CABINETS, GRANITE COUNTERS, AND SLATE-FINISH APPLIANCES EXCEPT COOKTOP WHICH IS CURRENTLY ELEC BUT CONVENIENT TO GAS. YOULL ENJOY THE FABULOUS SCREENED PORCH WITH QUALITY IPE FLOORING AND THE HUGE COMPOSITE DECK WHICH OVERLOOK THE 1ST TEE. BACK INSIDE, THERE IS UPGRADED HARDWOOD IN FOYER, LIVING ROOM/DEN, DINING ROOM/LIBRARY, FAMILY ROOM & HALLWAY. THE OWNERS SUITE OFFERS A SITTING AREA, WALK-IN CLOSET, GENEROUS BATH WITH 2 SINKS, CORNER SOAKING TUB, 5 FT. SHOWER (IN LIEU OF THE STANDARD 3 FT.), AND UPGRADED TILE. FULL UNFINISHED LOWER LEVEL WITH WALK OUT AND 4 FT EXTENSION UNDER THE FAMILY ROOM AND ROUGH-IN FOR FULL BATH IS READY FOR YOUR OWN DESIGN. HUNTER DOUGLAS BLINDS THROUGHOUT THE MAIN LEVEL WINDOWS EXCEPT PLANTATION SHUTTERS IN OWNERS BATH. 50 GAL GAS HWH 8/2020. GAS FURNACE 11/2020, A/C INCLUDING INDOOR A-COIL AND OUTSIDE CONDENSER 6/2016, UV LIGHT 2019. GARAGE ALSO HAS THE OPTIONAL 4 FT EXTENSION.THE NEIGHBORHOOD SHOPPING CENTER INCLUDES A GIANT FOOD GROCERY, RESTAURANTS, AND MORE. THERE IS ALSO CONVENIENT ACCESS TO MEDICAL FACILITIES, INCLUDING 3 MILES TO HEATHCOTE MEDICAL CENTER. REGENCY HAS A ONE-TIME HOA CAPITALIZATION OF $1,795, AND $1,000 DVCC SOCIAL MEMBERSHIP. MONTHLY FEE IS $315.93 PLUS $52 SOCIAL/BASIC CLUB DUES. HOA FEE INCLUDES HIGH SPEED INTERNET AND CATV.
Location
State VA
County Prince William
Zoning RPC
Direction Northeast
Rooms
Other Rooms Living Room, Dining Room, Primary Bedroom, Bedroom 2, Kitchen, Family Room, Foyer, Breakfast Room, Laundry, Primary Bathroom, Screened Porch
Basement Daylight, Full, Connecting Stairway, Full, Outside Entrance, Rear Entrance, Rough Bath Plumb, Space For Rooms, Walkout Level, Unfinished, Windows
Main Level Bedrooms 2
Interior
Interior Features Attic, Breakfast Area, Carpet, Ceiling Fan(s), Crown Moldings, Entry Level Bedroom, Family Room Off Kitchen, Floor Plan - Open, Formal/Separate Dining Room, Kitchen - Eat-In, Kitchen - Gourmet, Kitchen - Table Space, Primary Bath(s), Recessed Lighting, Soaking Tub, Sprinkler System, Stall Shower, Tub Shower, Upgraded Countertops, Walk-in Closet(s), Wood Floors, Window Treatments
Hot Water Natural Gas
Heating Forced Air, Central, Humidifier
Cooling Ceiling Fan(s), Central A/C
Flooring Hardwood, Carpet, Ceramic Tile
Fireplaces Number 1
Fireplaces Type Gas/Propane, Mantel(s)
Equipment Washer/Dryer Hookups Only, Cooktop, Dishwasher, Disposal, Dryer, Exhaust Fan, Humidifier, Icemaker, Oven - Wall, Refrigerator, Washer, Built-In Microwave, Water Heater
Fireplace Y
Window Features Insulated,Double Pane,Double Hung,Screens,Low-E
Appliance Washer/Dryer Hookups Only, Cooktop, Dishwasher, Disposal, Dryer, Exhaust Fan, Humidifier, Icemaker, Oven - Wall, Refrigerator, Washer, Built-In Microwave, Water Heater
Heat Source Natural Gas
Laundry Main Floor
Exterior
Exterior Feature Deck(s), Screened, Patio(s)
Garage Garage - Front Entry, Inside Access, Garage Door Opener, Oversized, Additional Storage Area
Garage Spaces 4.0
Utilities Available Cable TV Available, Under Ground, Cable TV, Natural Gas Available
Amenities Available Billiard Room, Club House, Dining Rooms, Elevator, Exercise Room, Gated Community, Golf Club, Jog/Walk Path, Pool - Indoor, Pool - Outdoor, Retirement Community, Security, Tennis Courts, Community Center, Golf Course, Golf Course Membership Available, Putting Green, Meeting Room, Fitness Center, Library, Common Grounds, Game Room, Hot tub, Party Room, Sauna, Swimming Pool
Waterfront N
Water Access N
View Golf Course, Trees/Woods
Roof Type Architectural Shingle
Accessibility None, Level Entry - Main
Porch Deck(s), Screened, Patio(s)
Parking Type Attached Garage, Driveway, On Street
Attached Garage 2
Total Parking Spaces 4
Garage Y
Building
Lot Description Backs to Trees, Landscaping, Premium, Private, Backs - Open Common Area, Partly Wooded
Story 2
Foundation Concrete Perimeter
Sewer Public Sewer
Water Public
Architectural Style Ranch/Rambler, Transitional
Level or Stories 2
Additional Building Above Grade, Below Grade
Structure Type 9'+ Ceilings,Tray Ceilings
New Construction N
Schools
School District Prince William County Public Schools
Others
Pets Allowed Y
HOA Fee Include Fiber Optics Available,High Speed Internet,Management,Pool(s),Reserve Funds,Road Maintenance,Snow Removal,Trash,Security Gate,Common Area Maintenance,Recreation Facility
Senior Community Yes
Age Restriction 55
Tax ID 7299-61-4369
Ownership Fee Simple
SqFt Source Assessor
Security Features Security Gate,Smoke Detector
Acceptable Financing Cash, Conventional, VA
Listing Terms Cash, Conventional, VA
Financing Cash,Conventional,VA
Special Listing Condition Standard
Pets Description Cats OK, Dogs OK
Read Less
Want to know what your home might be worth? Contact us for a FREE valuation!

Our team is ready to help you sell your home for the highest possible price ASAP

Bought with Cathy L Strittmater • Keller Williams Realty/Lee Beaver & Assoc.

GET MORE INFORMATION





