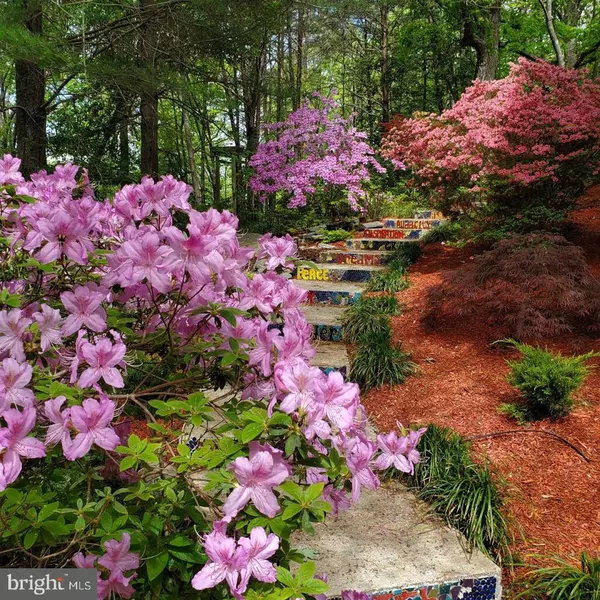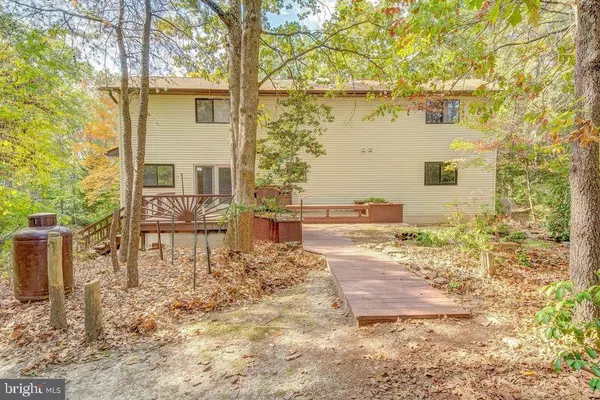$379,000
$379,000
For more information regarding the value of a property, please contact us for a free consultation.
1168 COSTER RD Lusby, MD 20657
4 Beds
3 Baths
1.02 Acres Lot
Key Details
Sold Price $379,000
Property Type Single Family Home
Sub Type Detached
Listing Status Sold
Purchase Type For Sale
Subdivision None Available
MLS Listing ID MDCA182962
Sold Date 09/01/21
Style Contemporary
Bedrooms 4
Full Baths 3
HOA Y/N N
Originating Board BRIGHT
Annual Tax Amount $1,475
Tax Year 2021
Lot Size 1.020 Acres
Acres 1.02
Property Description
Artist's home with custom tile work. Separate living room (cathedral ceiling) and formal dining room/family room. Four bedrooms and 3 baths (2 masters upstairs - main with cathedral, 2/1 main floor, 1 with cathedral),. The house sits on a private, wooded 1-acre lot with adjacent building lot available separately. Landscaped front yard, large back deck overlooking goldfish pond and back yard made for entertaining. Woodstove and passive solar wall can help heat in winter. Large detached shed with high carport can be used for business, play, and/or storage. Unfinished basement for expansion when you're ready. Integral 2 car garage. No HOA. Current appraisal available for viewing.
Location
State MD
County Calvert
Zoning R-1
Rooms
Basement Garage Access, Heated, Interior Access, Partial, Poured Concrete, Shelving, Unfinished
Main Level Bedrooms 1
Interior
Interior Features Attic, Breakfast Area, Built-Ins, Carpet, Ceiling Fan(s), Chair Railings, Curved Staircase, Dining Area, Entry Level Bedroom, Exposed Beams, Formal/Separate Dining Room, Recessed Lighting, Skylight(s), Window Treatments, Wood Floors, Wood Stove
Hot Water Propane
Heating Forced Air, Wood Burn Stove
Cooling Ceiling Fan(s), Central A/C
Flooring Ceramic Tile, Concrete, Hardwood, Partially Carpeted
Equipment Cooktop, Dishwasher, Disposal, Dryer, Dryer - Electric, Exhaust Fan, Microwave, Oven - Single, Oven - Wall, Oven/Range - Electric, Oven/Range - Gas, Range Hood, Refrigerator, Stainless Steel Appliances, Washer
Appliance Cooktop, Dishwasher, Disposal, Dryer, Dryer - Electric, Exhaust Fan, Microwave, Oven - Single, Oven - Wall, Oven/Range - Electric, Oven/Range - Gas, Range Hood, Refrigerator, Stainless Steel Appliances, Washer
Heat Source Solar, Wood
Exterior
Garage Basement Garage, Built In, Covered Parking, Garage - Side Entry, Garage Door Opener, Inside Access, Oversized
Garage Spaces 3.0
Carport Spaces 1
Utilities Available Cable TV Available, Electric Available, Natural Gas Available, Water Available
Waterfront N
Water Access N
View Garden/Lawn, Pond, Trees/Woods
Accessibility None
Parking Type Attached Garage, Detached Carport, Driveway, Off Street
Attached Garage 2
Total Parking Spaces 3
Garage Y
Building
Lot Description Additional Lot(s), Unrestricted, Rural, Rear Yard, Vegetation Planting, Secluded, Backs to Trees, Pond, Sloping, Private, Trees/Wooded
Story 3
Foundation Block, Permanent, Slab
Sewer On Site Septic
Water Well
Architectural Style Contemporary
Level or Stories 3
Additional Building Above Grade, Below Grade
New Construction N
Schools
School District Calvert County Public Schools
Others
Senior Community No
Tax ID 0501193120
Ownership Fee Simple
SqFt Source Assessor
Security Features Carbon Monoxide Detector(s),Fire Detection System
Acceptable Financing Conventional, FHA
Listing Terms Conventional, FHA
Financing Conventional,FHA
Special Listing Condition Standard
Read Less
Want to know what your home might be worth? Contact us for a FREE valuation!

Our team is ready to help you sell your home for the highest possible price ASAP

Bought with Danielle Bowie • Redfin Corp

GET MORE INFORMATION





