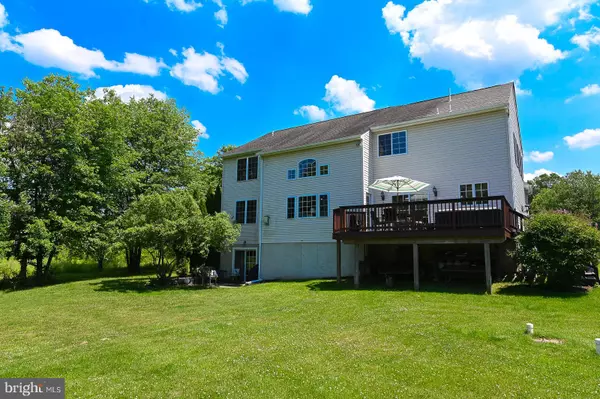$589,900
$589,900
For more information regarding the value of a property, please contact us for a free consultation.
1565 MELVILLE DR Pottstown, PA 19465
4 Beds
3 Baths
3,956 SqFt
Key Details
Sold Price $589,900
Property Type Single Family Home
Sub Type Detached
Listing Status Sold
Purchase Type For Sale
Square Footage 3,956 sqft
Price per Sqft $149
Subdivision Whispering Woods
MLS Listing ID PACT538268
Sold Date 08/30/21
Style Colonial
Bedrooms 4
Full Baths 2
Half Baths 1
HOA Y/N N
Abv Grd Liv Area 3,356
Originating Board BRIGHT
Year Built 2003
Annual Tax Amount $8,438
Tax Year 2020
Lot Size 2.000 Acres
Acres 2.0
Lot Dimensions 0.00 x 0.00
Property Description
NEW PRICE plus Motivated Seller = New Buyer!!. Listen! The name says it all! "Whispering Woods" From the very moment you set eyes on the stately curbside appearance, to the very end of your personal tour, this property with it's tranquil setting , situated on 2 acres in North Coventry Township and the Owen J Roberts School District, checks off all the amenities sought out by today's ready and willing buyers. The main level open floor plan with engineered hardwood flooring allows you to roam, mingle, and stay connected with family, friends or guests. Need a nice quiet place to work from home? No worries. The great corner office with glass doors allows privacy when needed. The updated kitchen boasts granite counters , 42 inch cabinets, stainless steel appliances, including a Café model gas range, large island, and a walk-in pantry. All of this will surely put a big smile on any chef's face. On the upper level, a hardwood hallway trail leads into and includes the main bedroom, with large walk-in closet, bonus room, and upscale bath with tile flooring, spacious walk-in shower, and a free standing soaking tub with waterfall faucet to relax while overlooking your personnel park like setting. You will also find 3 bedrooms and hall bath to complete this level. Think you've seen enough? Wait. The best is yet to come. The full walk-out basement with over 600+ square feet of finished living area has it all. A media room with surround sound, a game room area, and of course a place to cozy up to the granite bar and enjoy some of your favorite beverages, including your special wine, only steps away from your own personal wine cellar. All lower level TV's are synched together so you won't miss any action moving about from room to room. This distinctive home also features a large deck from sliders off the kitchen, slate patio from the walk-out basement, a Nest thermostat with alarm system, and much, much more. Schedule your tour today! You won't be disappointed.
Location
State PA
County Chester
Area North Coventry Twp (10317)
Zoning FR2
Rooms
Other Rooms Living Room, Dining Room, Primary Bedroom, Bedroom 2, Bedroom 3, Bedroom 4, Kitchen, Family Room, Other, Office, Media Room
Basement Full
Interior
Interior Features Family Room Off Kitchen, Kitchen - Island, Recessed Lighting
Hot Water Propane
Heating Forced Air
Cooling Central A/C
Flooring Carpet, Ceramic Tile, Laminated
Fireplaces Number 1
Equipment Built-In Microwave, Dishwasher
Fireplace Y
Appliance Built-In Microwave, Dishwasher
Heat Source Propane - Leased
Laundry Main Floor
Exterior
Exterior Feature Deck(s), Patio(s)
Parking Features Garage - Side Entry, Garage Door Opener, Inside Access
Garage Spaces 8.0
Water Access N
View Trees/Woods
Roof Type Asphalt
Accessibility None
Porch Deck(s), Patio(s)
Attached Garage 2
Total Parking Spaces 8
Garage Y
Building
Lot Description Backs to Trees, Front Yard, Irregular, Level, No Thru Street, SideYard(s)
Story 2
Sewer On Site Septic
Water Well
Architectural Style Colonial
Level or Stories 2
Additional Building Above Grade, Below Grade
Structure Type 9'+ Ceilings,Vaulted Ceilings
New Construction N
Schools
High Schools Owen J Roberts
School District Owen J Roberts
Others
Senior Community No
Tax ID 17-07 -0001.1200
Ownership Fee Simple
SqFt Source Assessor
Acceptable Financing Cash, Conventional, FHA, VA
Listing Terms Cash, Conventional, FHA, VA
Financing Cash,Conventional,FHA,VA
Special Listing Condition Standard
Read Less
Want to know what your home might be worth? Contact us for a FREE valuation!

Our team is ready to help you sell your home for the highest possible price ASAP

Bought with Jared M Moyer • Keller Williams Real Estate-Montgomeryville

GET MORE INFORMATION





