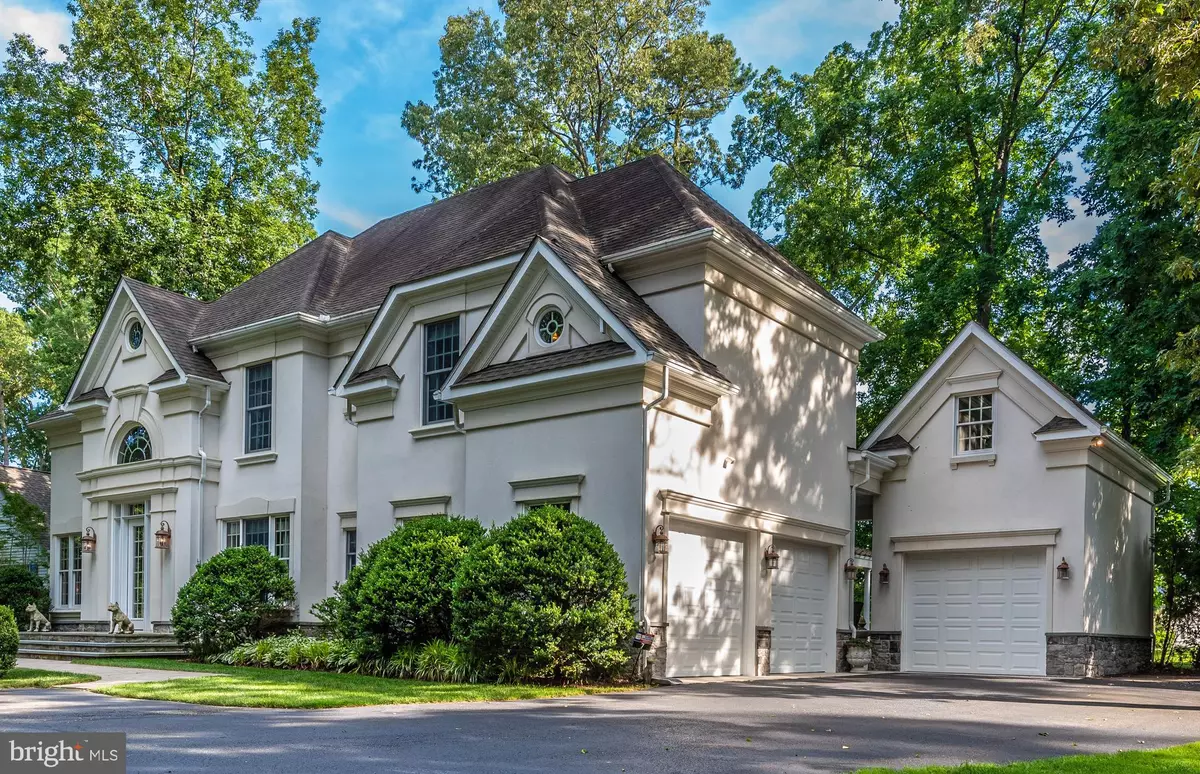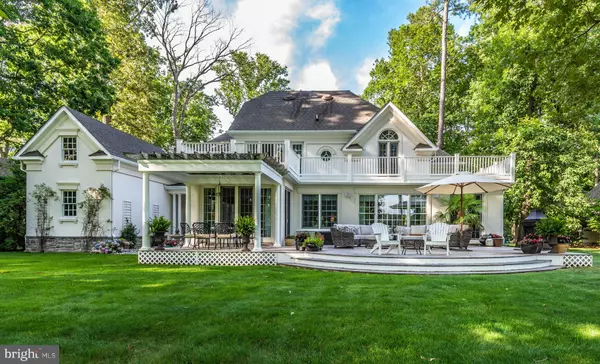$1,395,000
$1,395,000
For more information regarding the value of a property, please contact us for a free consultation.
7 WOLFPIT CT Rehoboth Beach, DE 19971
5 Beds
4 Baths
4,500 SqFt
Key Details
Sold Price $1,395,000
Property Type Single Family Home
Sub Type Detached
Listing Status Sold
Purchase Type For Sale
Square Footage 4,500 sqft
Price per Sqft $310
Subdivision Kings Creek Cc
MLS Listing ID DESU2000582
Sold Date 08/30/21
Style Traditional
Bedrooms 5
Full Baths 4
HOA Fees $60/ann
HOA Y/N Y
Abv Grd Liv Area 4,500
Originating Board BRIGHT
Year Built 2003
Annual Tax Amount $2,547
Tax Year 2020
Lot Size 0.540 Acres
Acres 0.54
Lot Dimensions 101.00 x 223.00
Property Description
WELCOME TO 7 WOLF PIT COURT IN KINGS CREEK COUNTRY CLUB SITUATED ON THE 7TH GREEN OF THE PRIVATE GOLF COURSE - MEMBERSHIPS AVAILABLE (WAIT LIST). THIS PRISTINE HOME IS NOW AVAILABLE OFFERING 5/6 BEDROOMS WITH 4 BATHROOMS ON A CUL DE SAC STREET. THIS HOME WILL WOW EVEN THE MOST DISCERNING BUYER(S). IMPRESSIVE BOTH INSIDE AND OUT. PLENTY OF ROOM FOR INTERIOR AND EXTERIOR ENTERTAINING. ENTER THIS HOME OFF THE FLAGSTONE STOOP FROM THE CONCRETE STAMPED WALKWAY INTO THE IMPRESSIVE FOYER. THE MAIN LEVEL ENTAILS A LARGE LIVING ROOM, AN INTIMATE DINING ROOM, FOYER, GOURMET KITCHEN, WITH A BEAUTIFUL GARDEN ROOM, LAUNDRY ROOM, POWDER ROOM AND LASTLY A DEN/OFFICE. THE SECOND LEVEL OFFERS 5/6 BEDROOMS AND 3 FULL BATHS. EXPANSIVE IPE DECKING ON BOTH THE FIRST LEVEL AS WELL AS THE SECOND OFFERS SPACE FOR EVERYONE! PLENTY OF PARKING FOR FAMILY & FRIENDS. HVAC SYSTEM REPLACED ON 2ND LEVEL JUNE 2021
Location
State DE
County Sussex
Area Lewes Rehoboth Hundred (31009)
Zoning AR-1
Interior
Interior Features Attic, Ceiling Fan(s), Crown Moldings, Formal/Separate Dining Room, Kitchen - Gourmet, Kitchen - Island, Kitchen - Table Space, Pantry, Recessed Lighting, Stall Shower, Upgraded Countertops, Walk-in Closet(s), Wet/Dry Bar, Wood Floors
Hot Water Electric
Heating Forced Air
Cooling Central A/C
Flooring Hardwood, Carpet, Ceramic Tile
Fireplaces Number 1
Equipment Cooktop, Dishwasher, Disposal, Dryer, Exhaust Fan, Microwave, Oven - Double, Oven - Self Cleaning, Range Hood, Stainless Steel Appliances, Refrigerator, Washer, Water Heater
Fireplace N
Appliance Cooktop, Dishwasher, Disposal, Dryer, Exhaust Fan, Microwave, Oven - Double, Oven - Self Cleaning, Range Hood, Stainless Steel Appliances, Refrigerator, Washer, Water Heater
Heat Source Propane - Leased
Laundry Main Floor
Exterior
Exterior Feature Deck(s), Balcony, Terrace
Garage Garage - Front Entry, Garage - Side Entry, Garage Door Opener
Garage Spaces 3.0
Utilities Available Propane, Cable TV Available, Electric Available
Amenities Available Golf Course Membership Available
Waterfront N
Water Access N
View Golf Course
Roof Type Architectural Shingle
Accessibility None
Porch Deck(s), Balcony, Terrace
Parking Type Attached Garage
Attached Garage 3
Total Parking Spaces 3
Garage Y
Building
Lot Description Cul-de-sac, Front Yard, Landscaping, Premium, Rear Yard
Story 3
Foundation Crawl Space
Sewer Public Sewer
Water Public
Architectural Style Traditional
Level or Stories 3
Additional Building Above Grade, Below Grade
New Construction N
Schools
School District Cape Henlopen
Others
Pets Allowed Y
HOA Fee Include Common Area Maintenance,Reserve Funds
Senior Community No
Tax ID 334-13.00-1106.00
Ownership Fee Simple
SqFt Source Assessor
Security Features Security System,Smoke Detector
Acceptable Financing Cash, Conventional
Horse Property Y
Listing Terms Cash, Conventional
Financing Cash,Conventional
Special Listing Condition Standard
Pets Description Cats OK, Dogs OK
Read Less
Want to know what your home might be worth? Contact us for a FREE valuation!

Our team is ready to help you sell your home for the highest possible price ASAP

Bought with JOSEPH LINGO • Patterson-Schwartz-Rehoboth

GET MORE INFORMATION





