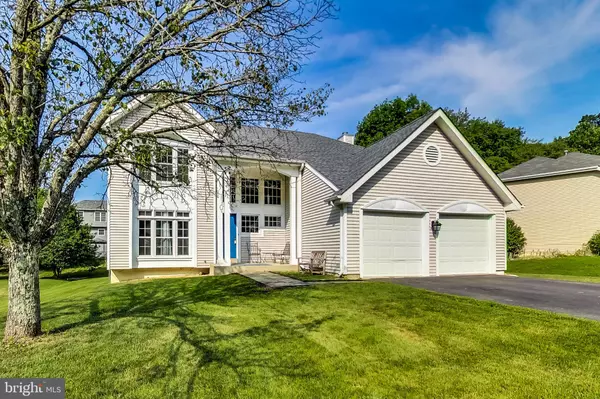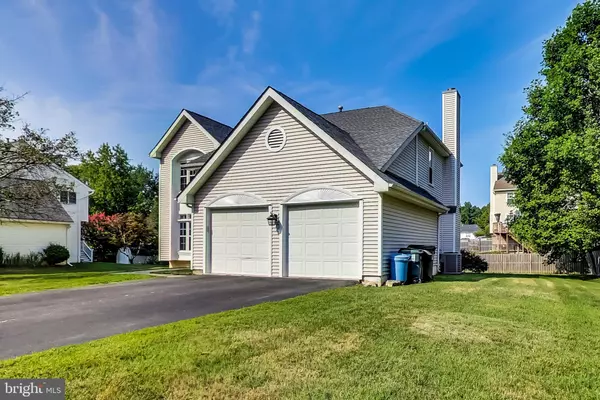$475,000
$485,000
2.1%For more information regarding the value of a property, please contact us for a free consultation.
11 WREN WAY CT Stafford, VA 22554
4 Beds
3 Baths
2,306 SqFt
Key Details
Sold Price $475,000
Property Type Single Family Home
Sub Type Detached
Listing Status Sold
Purchase Type For Sale
Square Footage 2,306 sqft
Price per Sqft $205
Subdivision Park Ridge
MLS Listing ID VAST231684
Sold Date 08/26/21
Style Colonial
Bedrooms 4
Full Baths 2
Half Baths 1
HOA Fees $54/qua
HOA Y/N Y
Abv Grd Liv Area 2,306
Originating Board BRIGHT
Year Built 1992
Annual Tax Amount $3,035
Tax Year 2020
Property Description
You will enjoy this beautiful home in an amazing location! This Colonial welcomes you into the two story foyer with hardwood floors. The kitchen has a breakfast table dining area and is open to the family room, which has an abundance of natural light. The kitchen offers granite countertops, tile backsplash, stainless steel appliances, and tile flooring. The large family room with a cozy wood-burning fireplace is great for romantic and warm nights by the fire. The unfinished basement is waiting for your design choices. The large back yard offers a great play space for the kids or your own swimming pool. There are a total of six parking spaces with a two car garage and four spaces in the drive way. The neighborhood amenities include pool, basketball court, playgrounds, and jogging paths. This community is very private and it is close to everything including retail, restaurants, commuter lots, and I-95. There is nothing left to do but move in!
Location
State VA
County Stafford
Zoning R1
Rooms
Basement Full, Unfinished
Interior
Interior Features Carpet, Ceiling Fan(s), Dining Area, Family Room Off Kitchen, Pantry, Soaking Tub, Stall Shower, Wood Stove
Hot Water Natural Gas
Heating Forced Air
Cooling Central A/C
Flooring Carpet, Vinyl, Wood, Ceramic Tile
Fireplaces Number 1
Fireplaces Type Wood
Equipment Dishwasher, Disposal, Dryer - Electric, Extra Refrigerator/Freezer, Exhaust Fan, Oven/Range - Gas, Range Hood, Refrigerator, Stainless Steel Appliances, Stove, Washer, Water Heater
Furnishings No
Fireplace Y
Appliance Dishwasher, Disposal, Dryer - Electric, Extra Refrigerator/Freezer, Exhaust Fan, Oven/Range - Gas, Range Hood, Refrigerator, Stainless Steel Appliances, Stove, Washer, Water Heater
Heat Source Natural Gas
Laundry Main Floor
Exterior
Garage Garage - Front Entry, Garage Door Opener, Inside Access
Garage Spaces 6.0
Utilities Available Electric Available, Natural Gas Available, Water Available
Waterfront N
Water Access N
Roof Type Architectural Shingle
Accessibility None
Parking Type Attached Garage, Driveway, Off Street
Attached Garage 2
Total Parking Spaces 6
Garage Y
Building
Story 2
Sewer Public Sewer
Water Public
Architectural Style Colonial
Level or Stories 2
Additional Building Above Grade, Below Grade
New Construction N
Schools
Elementary Schools Park Ridge
Middle Schools Rodney Thompson
High Schools North Stafford
School District Stafford County Public Schools
Others
Pets Allowed Y
Senior Community No
Tax ID 20-S-24- -62
Ownership Other
Horse Property N
Special Listing Condition Standard
Pets Description No Pet Restrictions
Read Less
Want to know what your home might be worth? Contact us for a FREE valuation!

Our team is ready to help you sell your home for the highest possible price ASAP

Bought with Sheena Saydam • Keller Williams Capital Properties

GET MORE INFORMATION





